Help & advice
How much space around a kitchen island? Your essential guide
Let's be real - kitchen islands are the ultimate multitaskers. Whether you're prepping dinner, working from home, hosting friends, or helping the kids with homework, an island becomes the heart of your kitchen. But before you dive into designing one, there's a golden rule: the space around the island matters as much as the island itself.
Here's everything you need to know about sizing and spacing your kitchen island for maximum functionality and style.
The golden rule: clearance zones
A kitchen island isn't just about looking pretty; it's about working seamlessly with the rest of your kitchen. The clearance zone - the space between the island and other surfaces - is crucial.
- 90cm is the absolute minimum - aim for at least 90cm. This gives you enough room to move around comfortably, even in smaller kitchens
- 100cm-120cm is ideal - if you've got the space, 100cm to 120cm is ideal. It ensures two people can pass each other easily or work side by side without bumping into each other
- There is such a thing as too much space - while spacious kitchens are a dream, leaving over 150cm between the island and other units means you'll end up feeling like you are on a trek back and forth with hot pans - not ideal
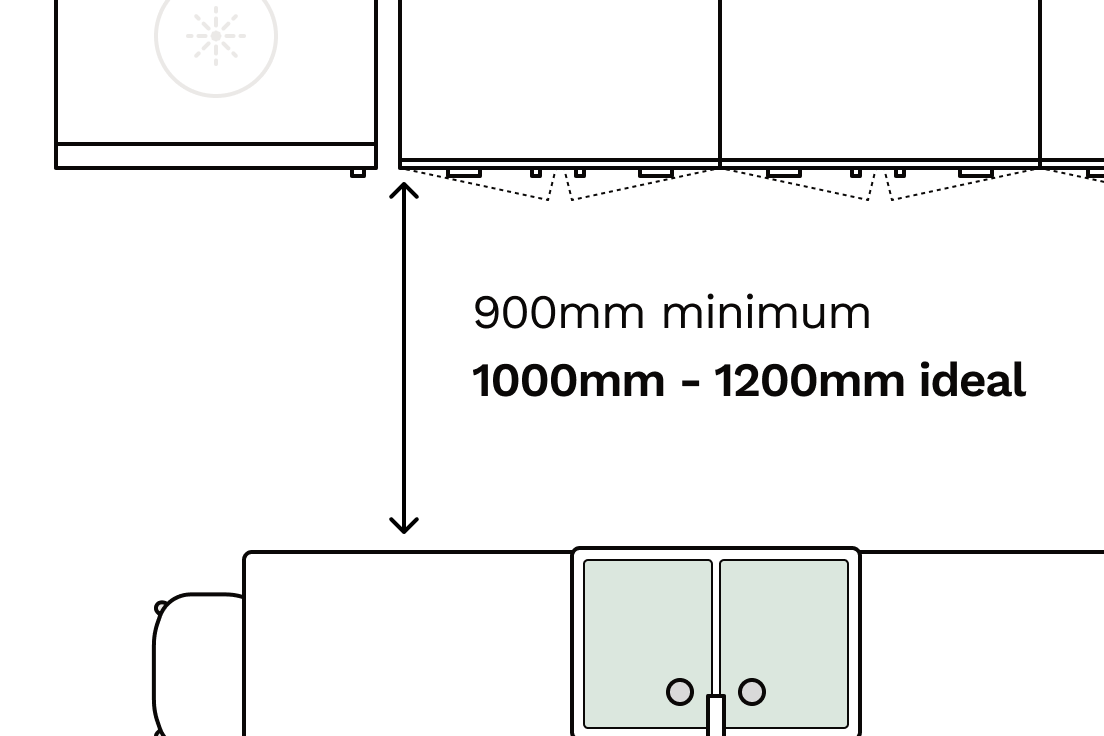
How big should your kitchen island be?
Your island's size depends on your kitchen layout and how you plan to use it - but as with everything there are some guidelines:
Minimum size
For a fixed kitchen island, the smallest practical size is 100cm x 100cm. This compact option works well in small kitchens and can still provide extra storage or prep space.
Maximum size
Going too big can be a mistake. If your island is bigger than 300cm, you may need a custom worktop to avoid seams. Depth-wise, anything over 120cm might make it difficult to reach the center without a jump / crawl / manoeuvre.
Height
Standard kitchen worktops are about 90cm high, perfect for food prep and casual dining situations.
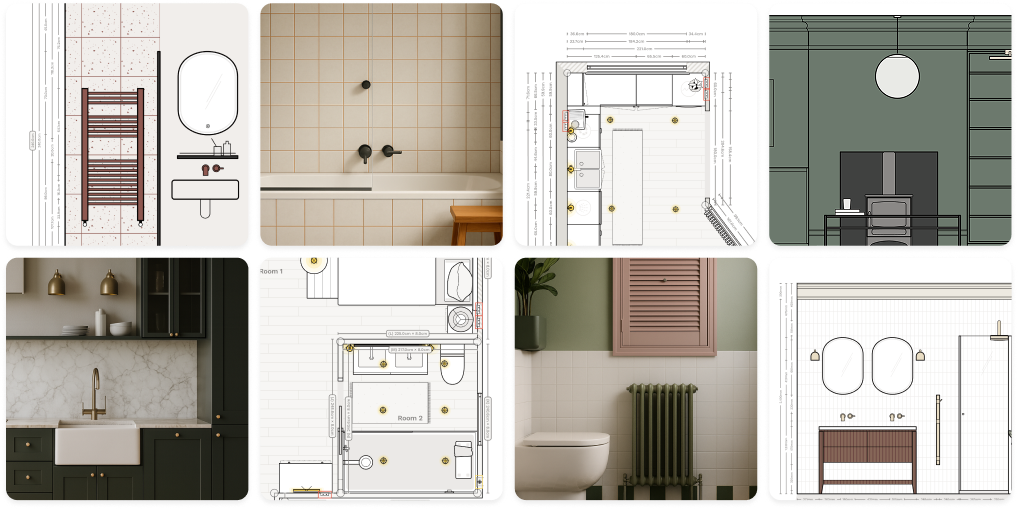
Are you sitting comfortably? (at your kitchen island)
Planning to add seating? Ensure everyone's comfortable:
- Allow 60cm of width per person
- For overhangs, aim for 30cm to give your knees some breathing room - though having a stray stool sitting out can look cool and casual, you do need a place to put those knees
- Want to seat people on multiple sides? Consider an L-shaped overhang
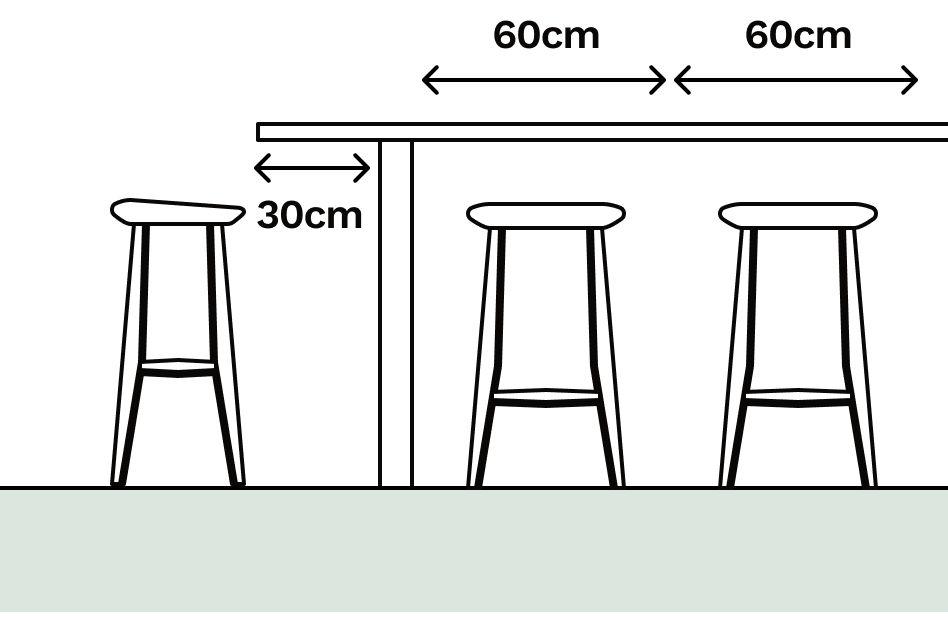
The workflow: don't block the kitchen triangle
A well-designed kitchen follows at least one 'work triangle' - the paths between your sink, stove, and fridge should be clear and efficient. Your island shouldn't disrupt this flow, or any other smaller working group areas like a dishwasher, sink and bin.
For example:
- Avoid placing the island too close to the oven, where open doors could block movement
- Ensure there’s enough room to navigate around appliances, like dishwashers, without tripping
Special features: make your island work harder
Your kitchen island is more than a big slab of worktop. Here are some more 'functional' features to have a think about:
Storage
Maximise under-counter storage with drawers, cabinets, or open shelving. Pull-out bins for trash or recycling are also a popular choice.
Power and lighting
Install electrical outlets for small appliances or phone charging. Overhead, a trio of pendant lights adds both style and function. Keep a 76cm (30-inch) gap between the countertop and the bottom of the light fixtures.
Integrated appliances
Sink: A secondary sink on the island can streamline meal prep. Just make sure you plan for that plumbing.
Hob: If you add a hob, don't forget ventilation. Overhead hoods work best for serious cooking, though those new downdraft vents suit light use and give you an uninterupted view.
Dishwasher or wine fridge? Tucking these into the island might free up space elsewhere in your plan.
Small kitchens: can you still have an island?
Totally. Think about moveability, a lighter frame island i.e. with space underneath will keep your kitchen looking spatious, and if it's moveable you get to keep some flexibility. Keep the clearance zone to the bare minimum 90cm though!
The final word on kitchen islands
A well-planned kitchen island can elevate your space-adding functionality, storage, and a social hub. Stick to these guidelines, and you'll have an island that not only looks amazing but works seamlessly with your kitchen's layout.
Whether you're working with a cosy galley kitchen or a sprawling open-plan space, the key is balance: the right size, the right spacing, and the right features to suit your needs. Enjoy the process-your dream kitchen is within reach!
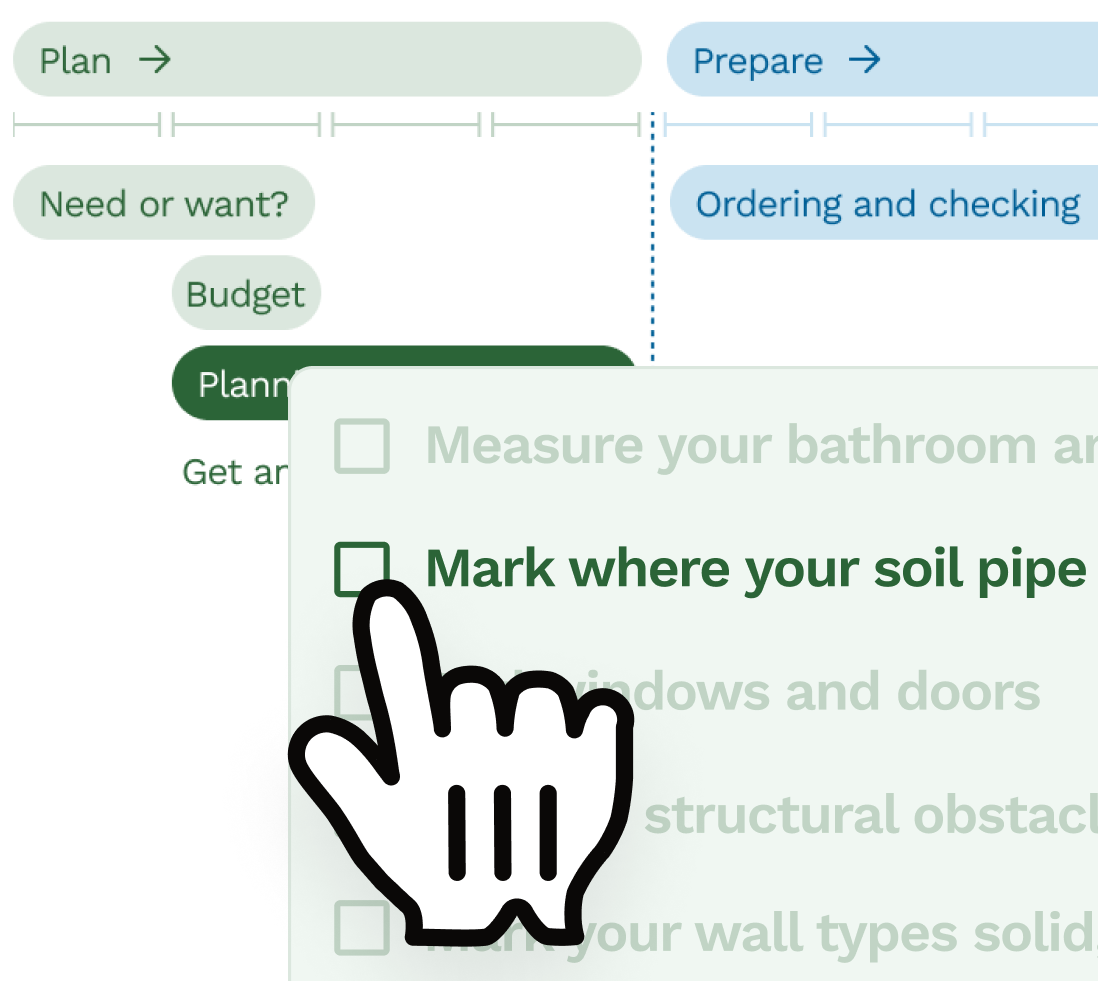
Frequently asked questions
How much space do you need around a kitchen island?
In tighter kitchens, 90 cm can work, but the ideal is between 1m and 1.2m space around a kitchen island. Anything more than 1.5m and you'll soon regret the distance you have to carry those hot pans!
Can you fit a kitchen island in a small kitchen?
Yes, even compact kitchens can accommodate an island with some clever planning. Smaller spaces might benefit from a slimline island or a moveable island that adds workspace without overwhelming the room. Aim to maintain good clearance around the island to keep the space functional and comfortable.
What's the ideal height for a kitchen island?
Most kitchen islands are 90 cm tall, matching standard worktop height.
What features should a kitchen island include?
Your kitchen island can be as versatile as you need it to be. Popular options include built-in storage, seating, or appliances like a hob or sink. Think about how you'll use the space-whether for prep work, casual dining, or entertaining-and design your island to match.
How much knee space at a kitchen island?
For comfortable knee room at a kitchen island, you need at least 30cm.
How much space for a bar stool at a kitchen island?
For each seat at a kitchen island you need at least 60cm for informal meals, drinks and snacks.
Renovating? Read more...
Kitchen
How to plan the best layout for your kitchen
One of the first steps in kitchen planning is understanding the room's physical features. Start with the walls, doorways, and windows, and work inward...
Kitchen
What order to do what and when for a kitchen renovation
Where to start, the decisions to make in what order and what to expect when it comes to the work to complete your kitchen renovation.
Kitchen
3 kitchen trends you'll be seeing more of in 2025
These are the three kitchen trends emerging for 2025, the moods and moments that are helping to create calming, warm and inviting homes.
Kitchen
Where to put plug sockets in a kitchen
Planning your kitchen sockets might not be the most exciting part of a renovation, but getting it right makes a huge difference to how easy your kitchen is to use.
Free tools to get started


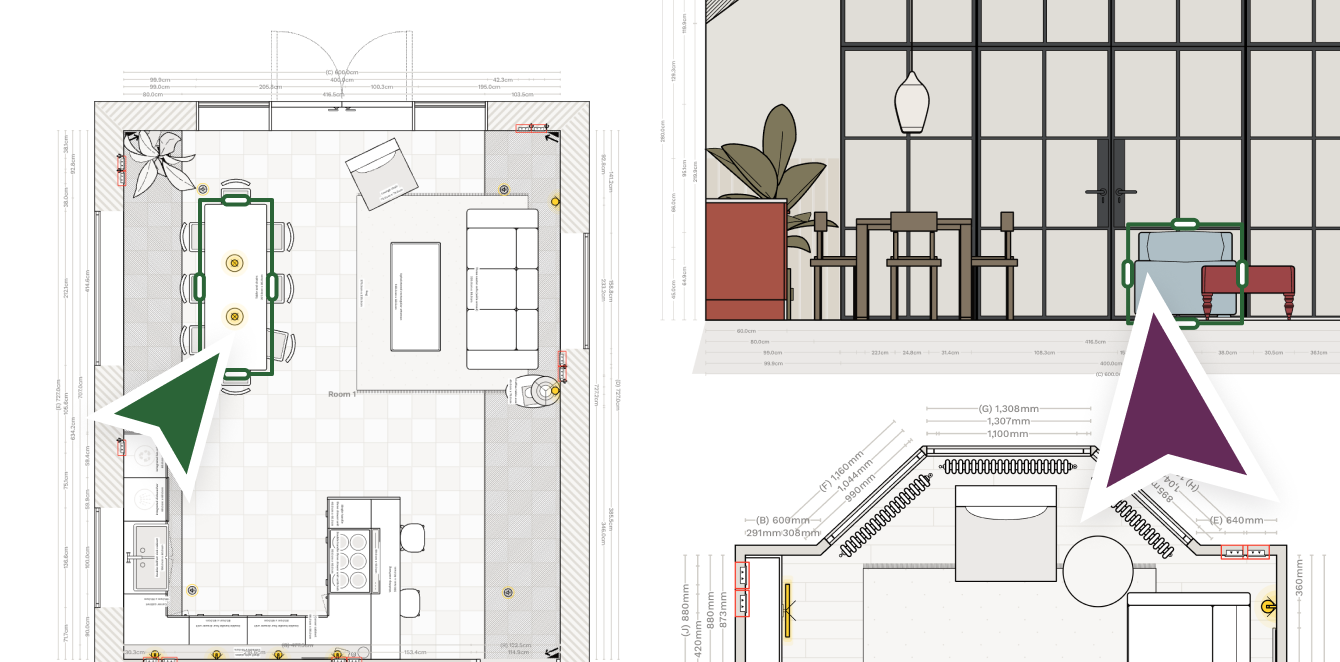
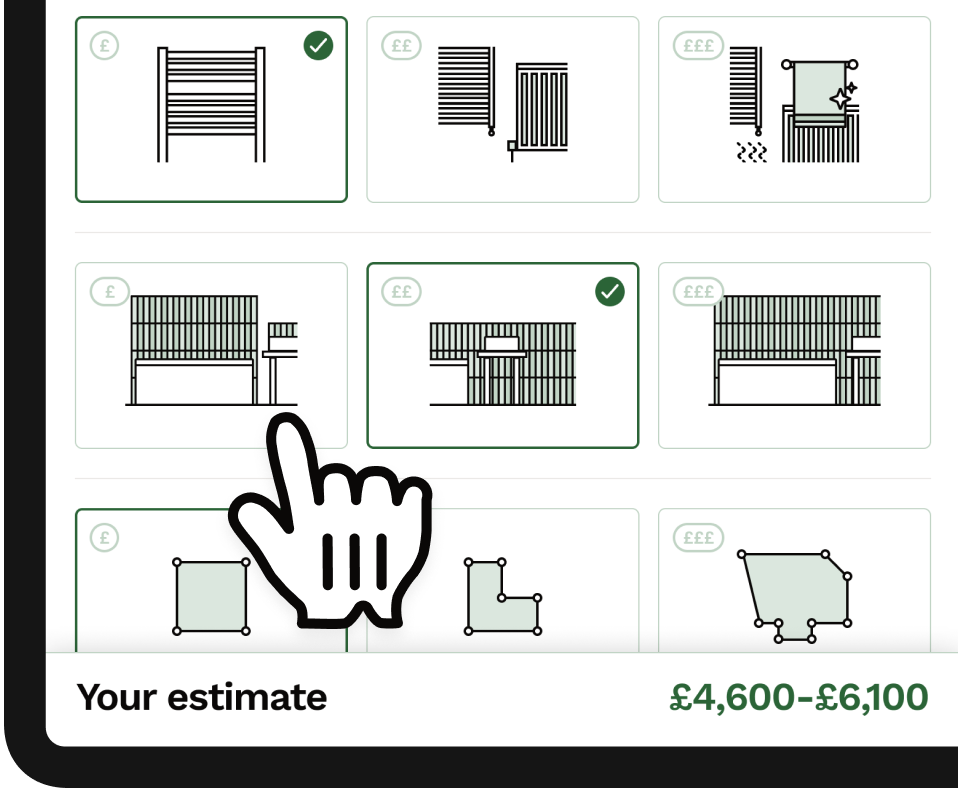
Start your renovation with Reno