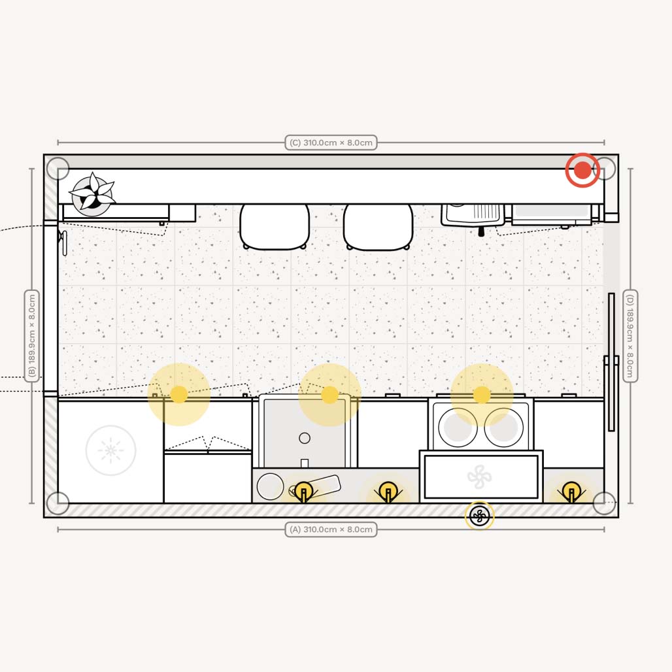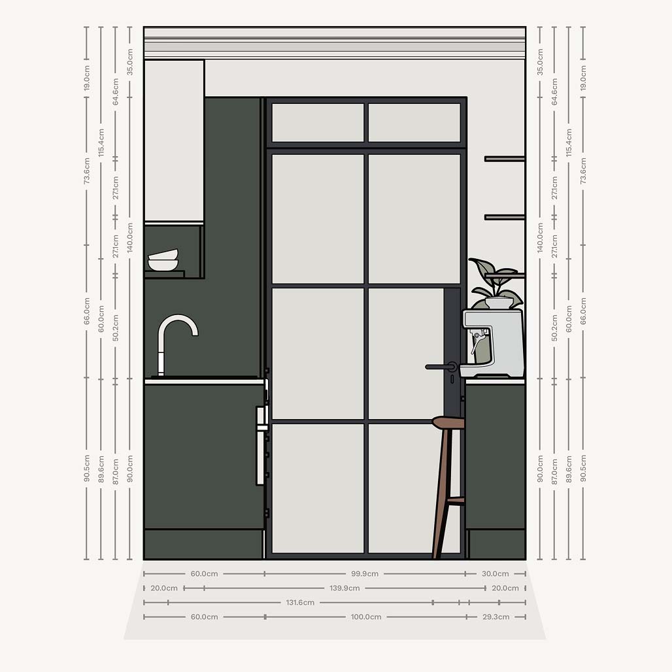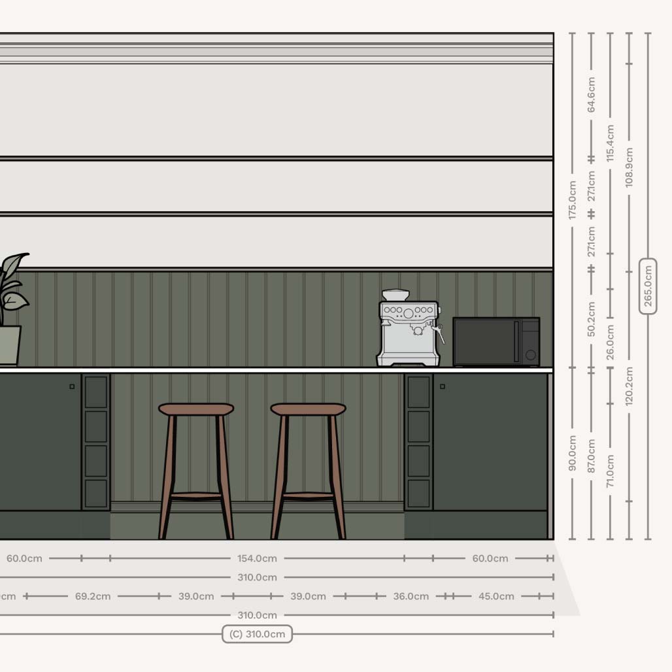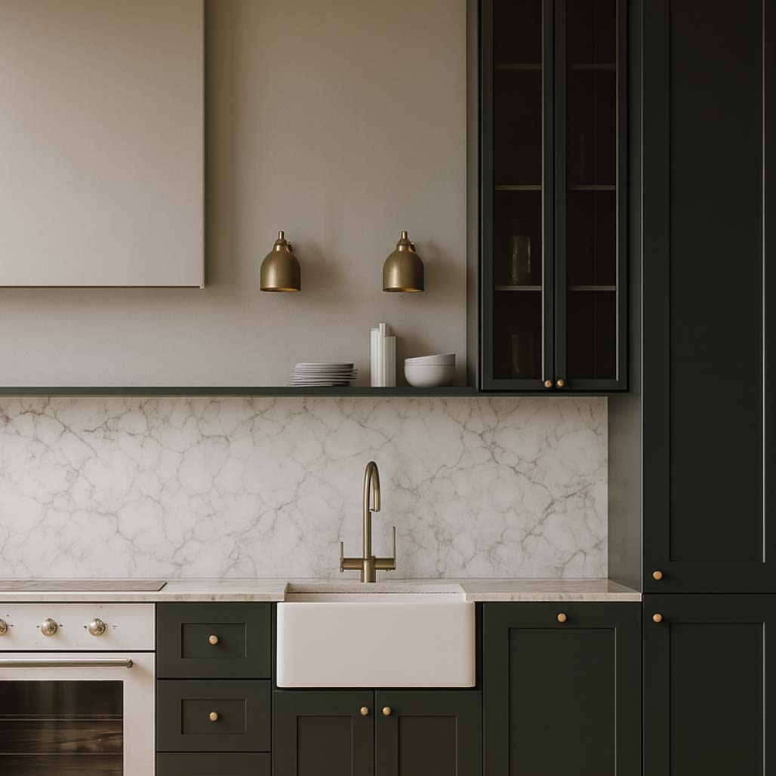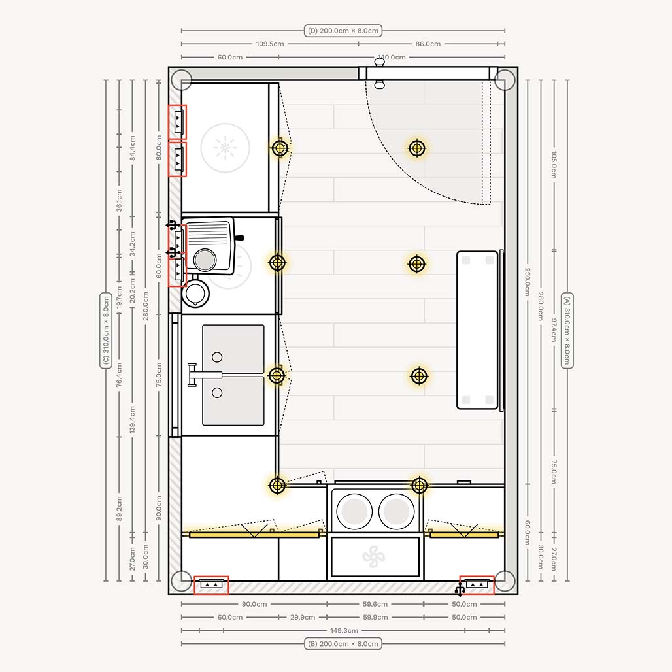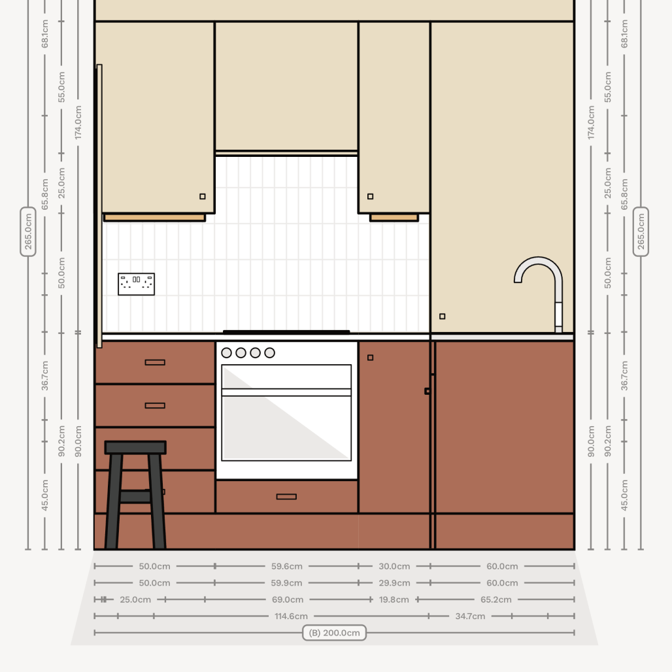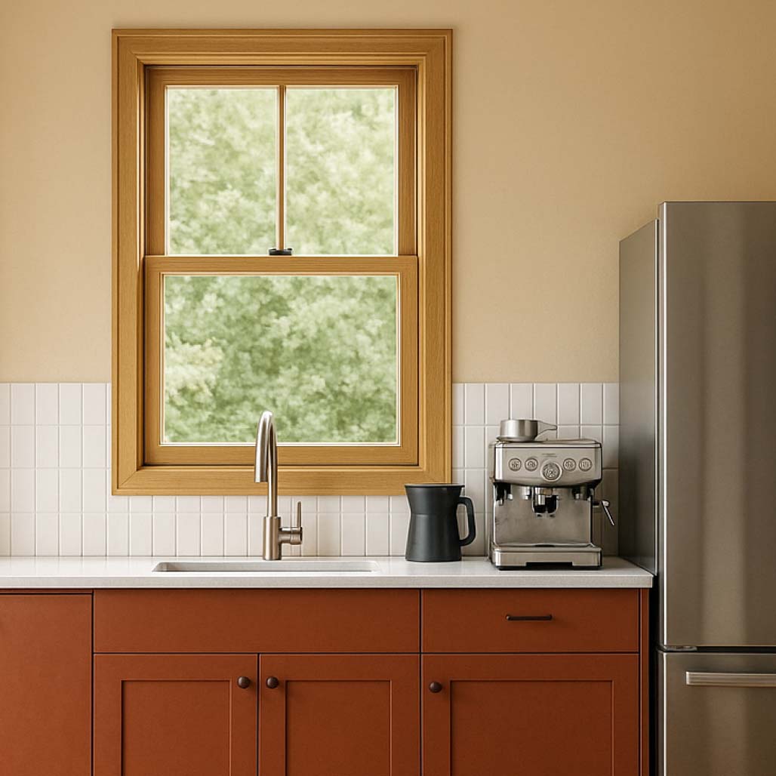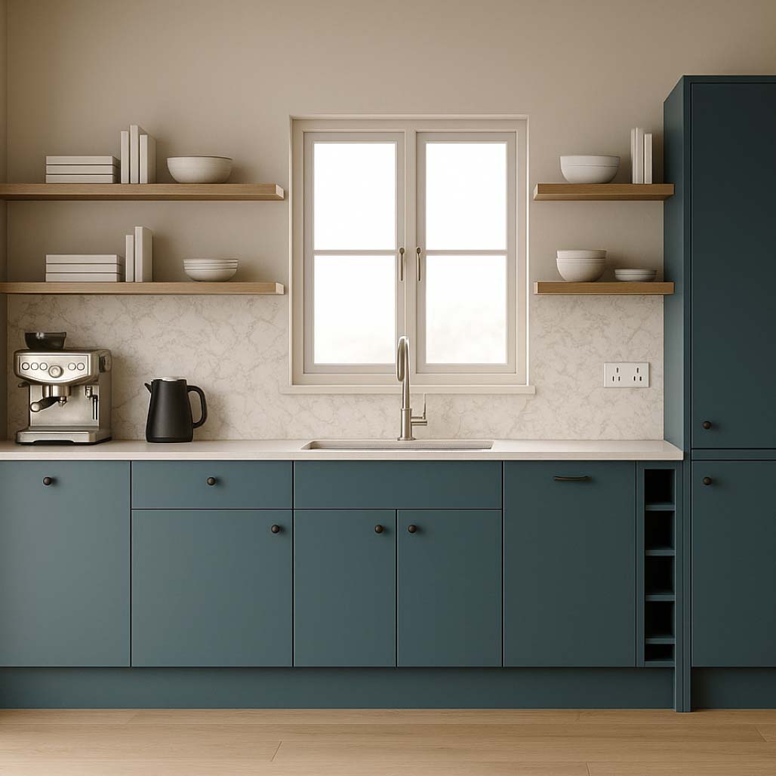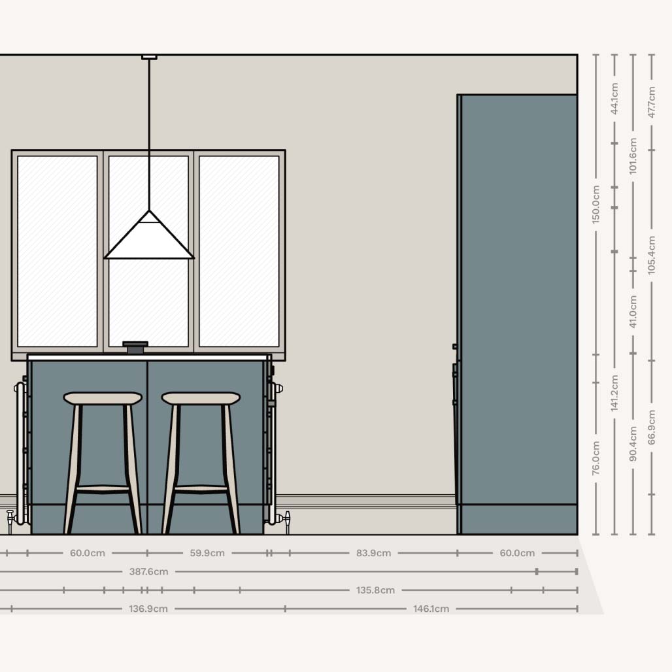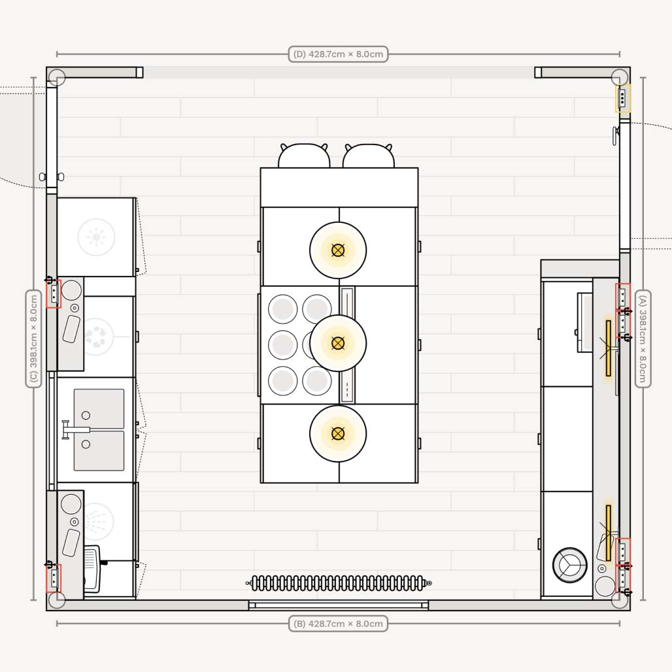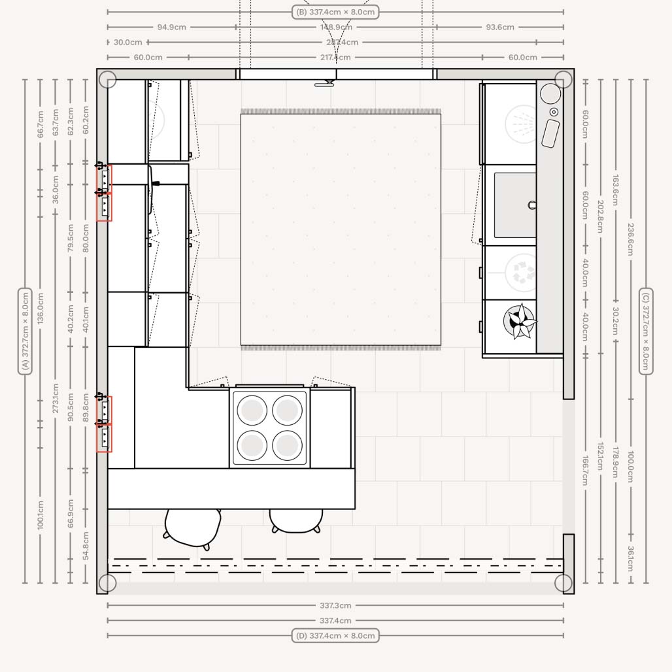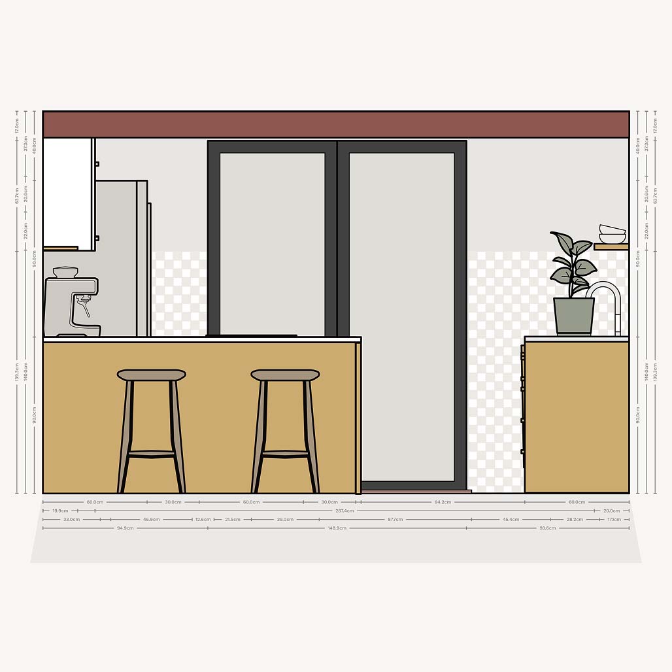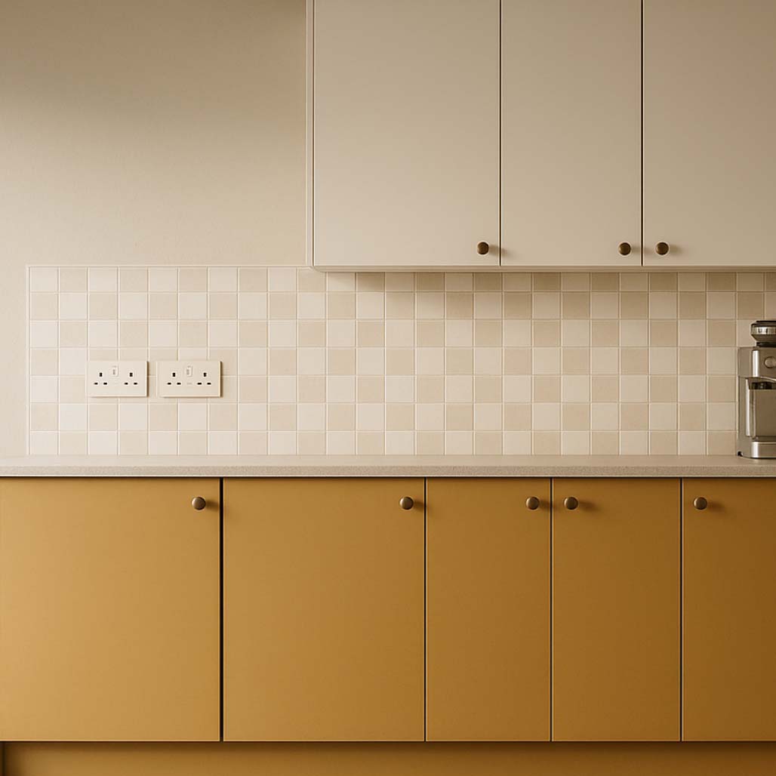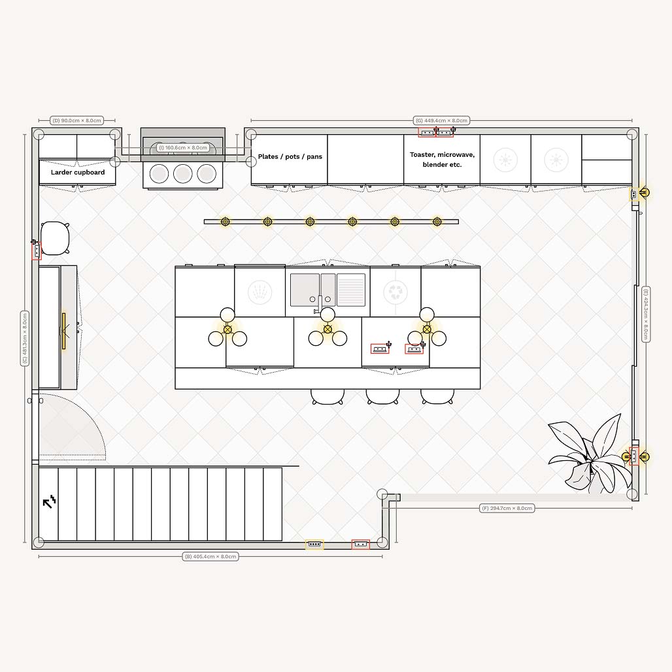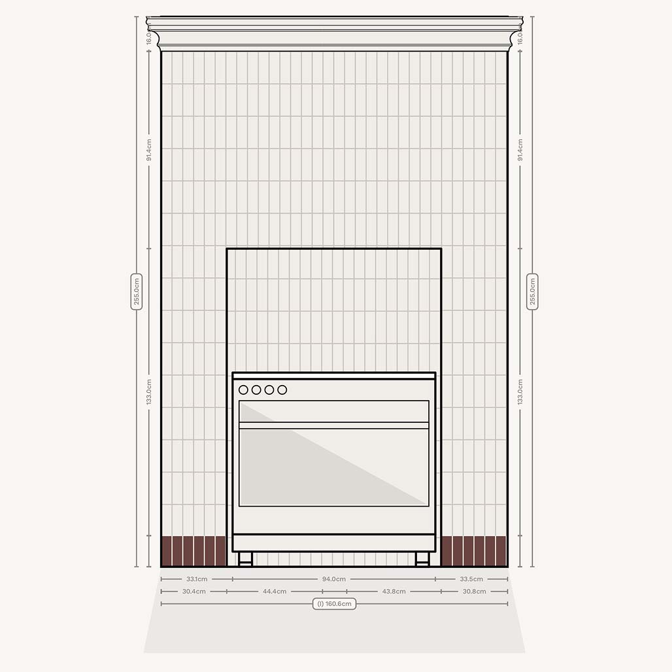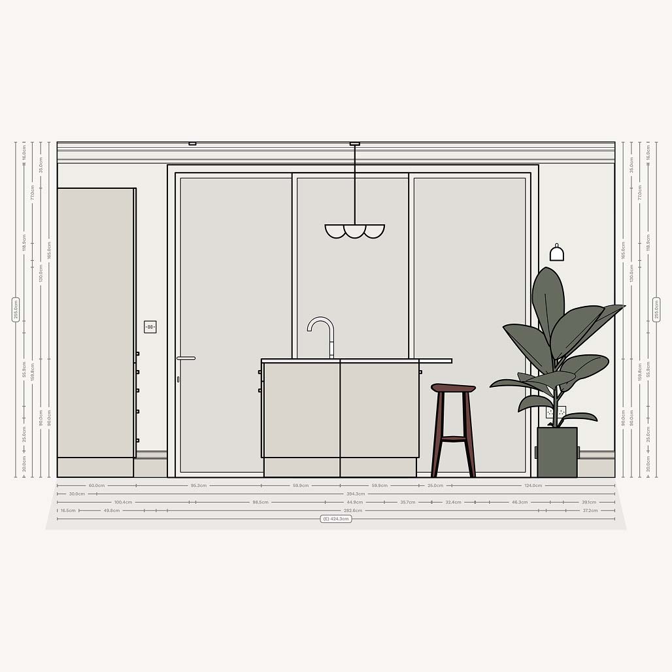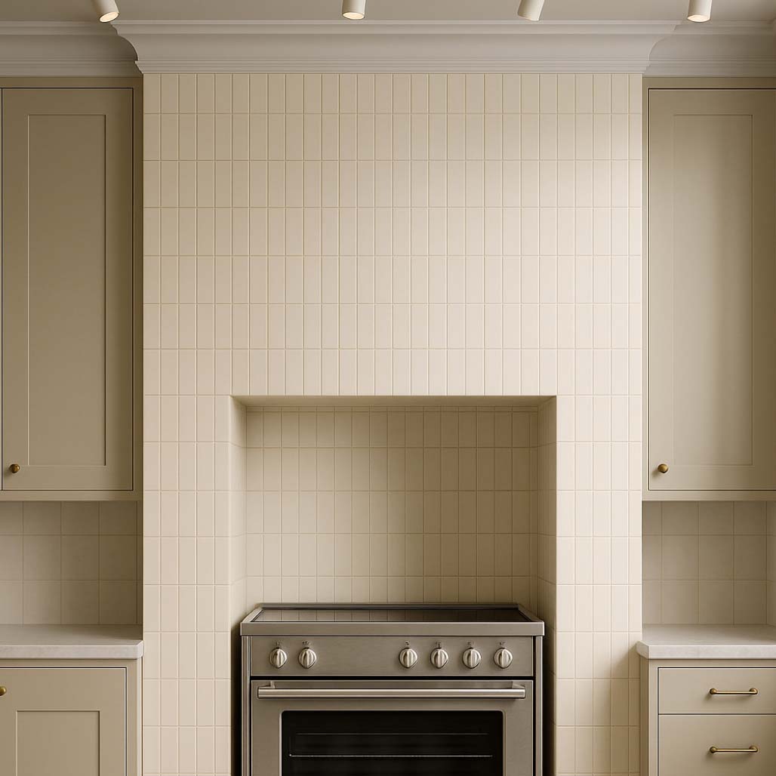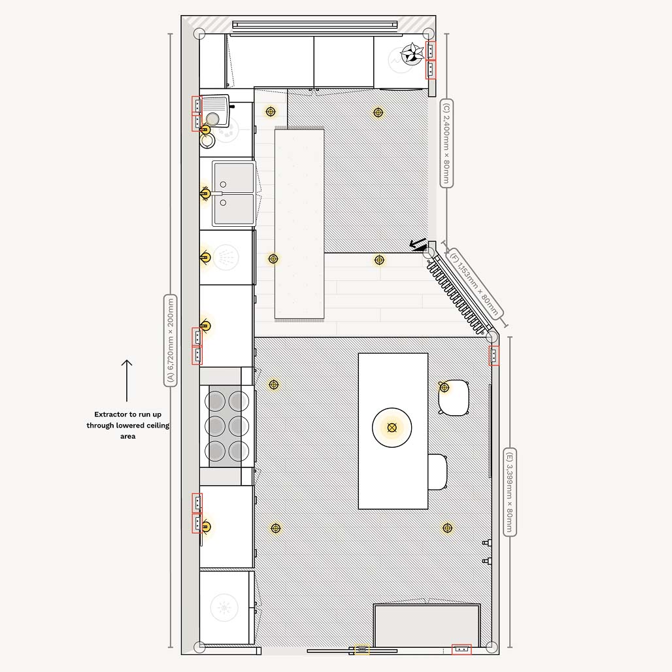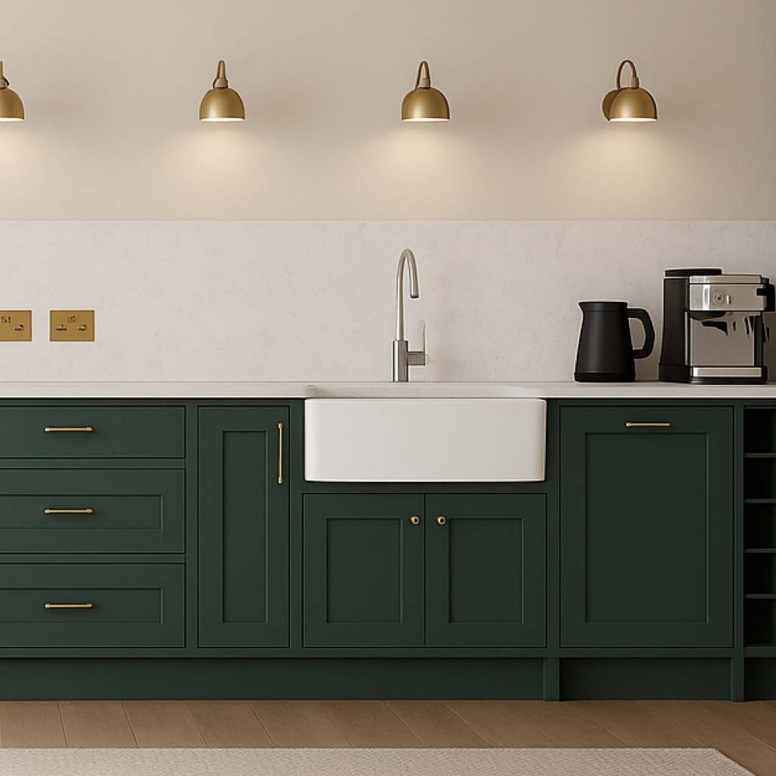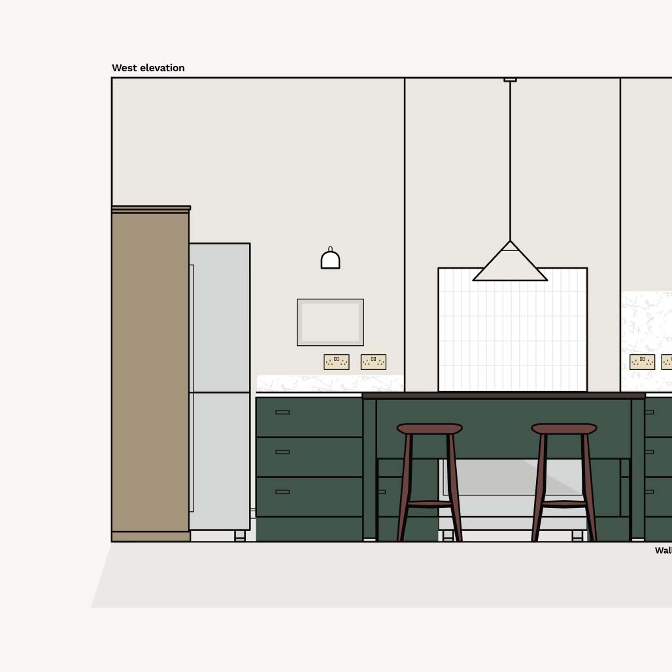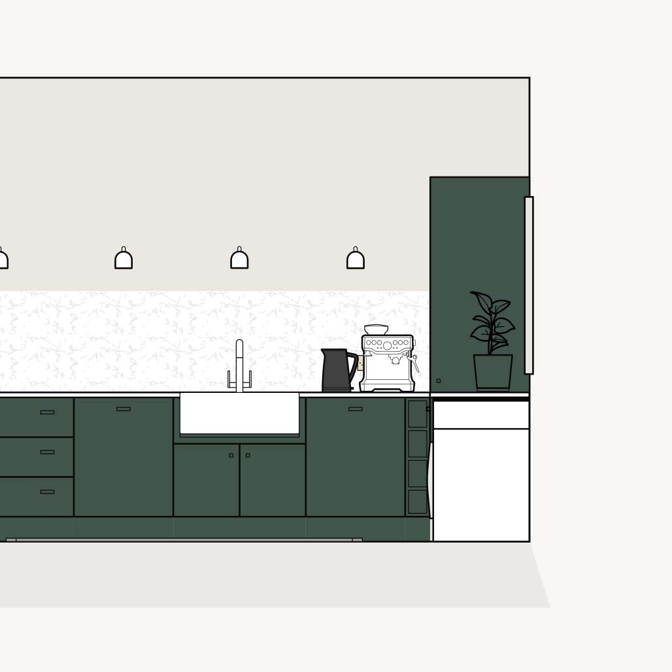Floor plan gallery
Small kitchens (6-9sqm)
Medium kitchen layouts (9-18sqm)
Large kitchen layouts (18sqm+)
None of these examples quite work for your space or needs?
Check out our expert guides on planning the best layout for your kitchen , the pros and cons of different surface materials for the kitchen and whether you really need to use specialist kitchen paint or not.
You'll find these articles and many more to help you design and plan your perfect kitchen in our help & advice section:
Check out our expert guides on planning the best layout for your kitchen , the pros and cons of different surface materials for the kitchen and whether you really need to use specialist kitchen paint or not.
You'll find these articles and many more to help you design and plan your perfect kitchen in our help & advice section:
Keep up the planning momentum
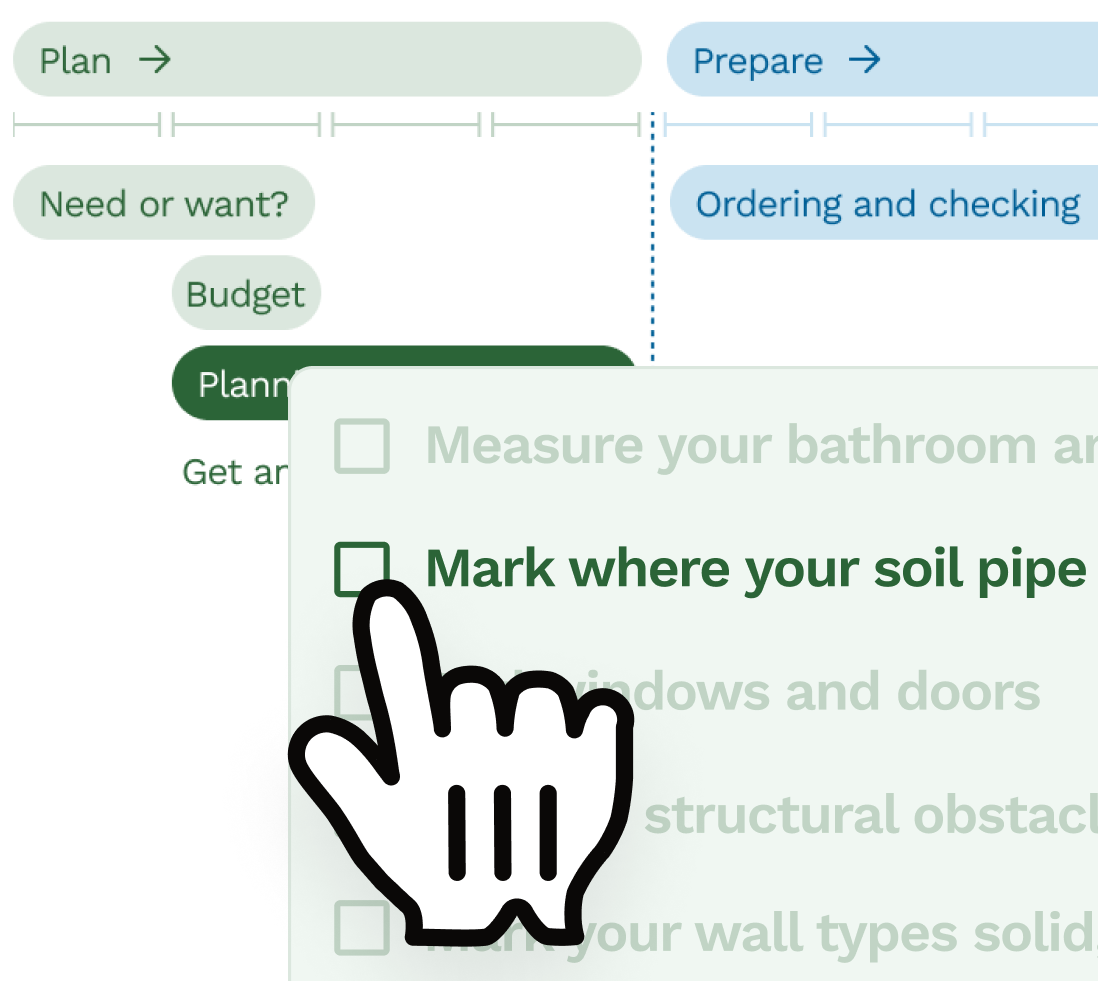
Template renovation plan for a new bathroom, kitchen, utility or bedroom
We've boiled down the 15 steps to follow to get you through a renovation like a pro.
Free to do listStart your renovation with Reno
