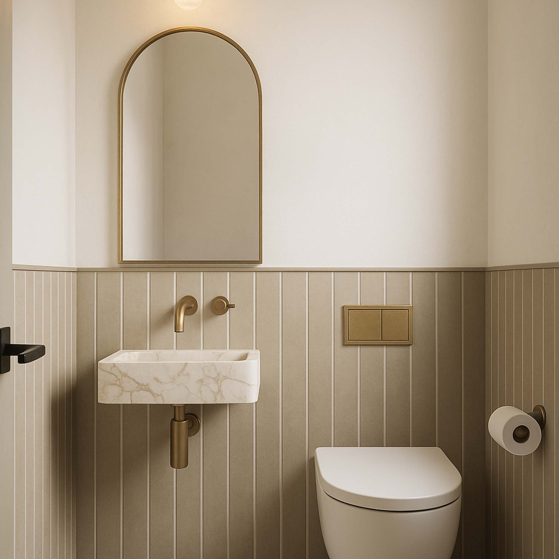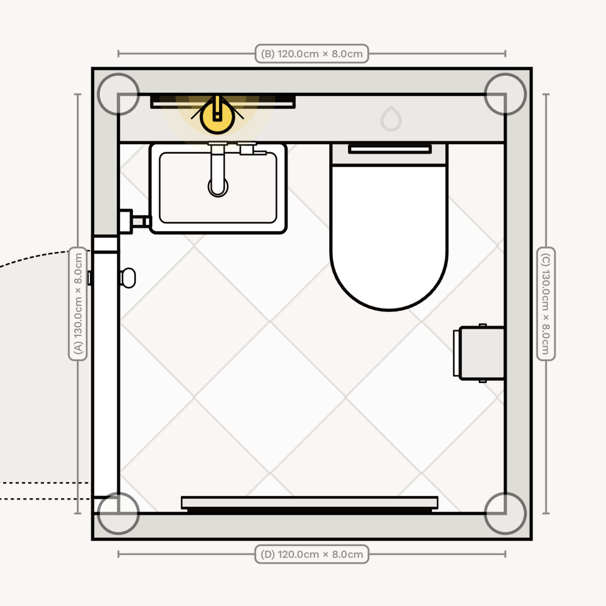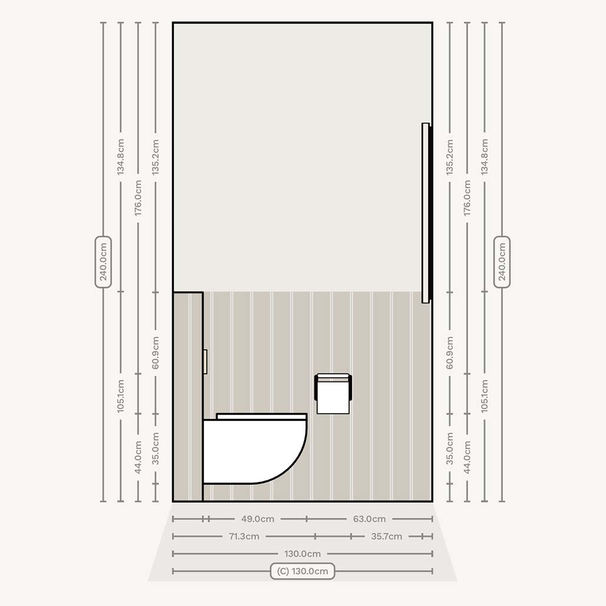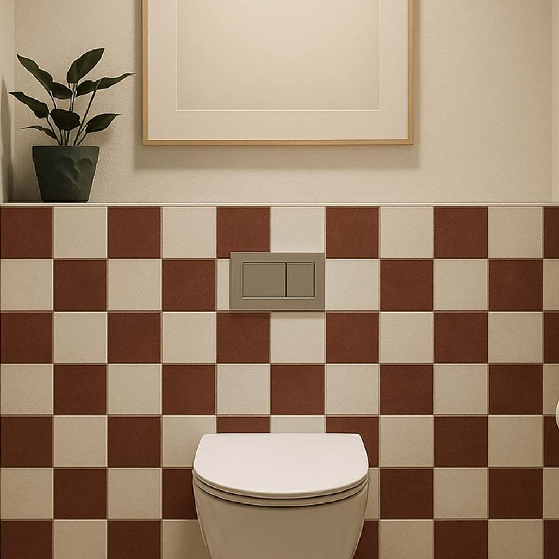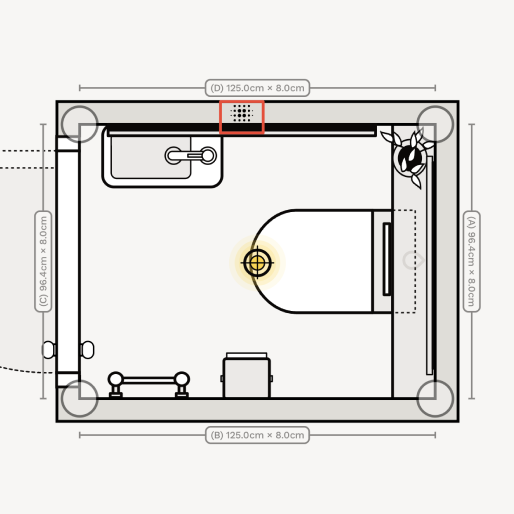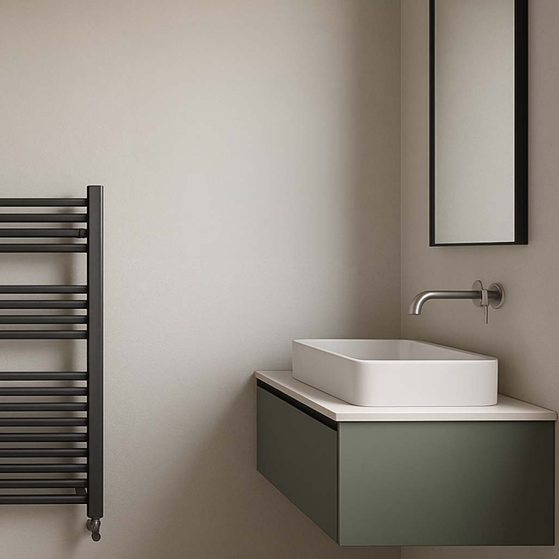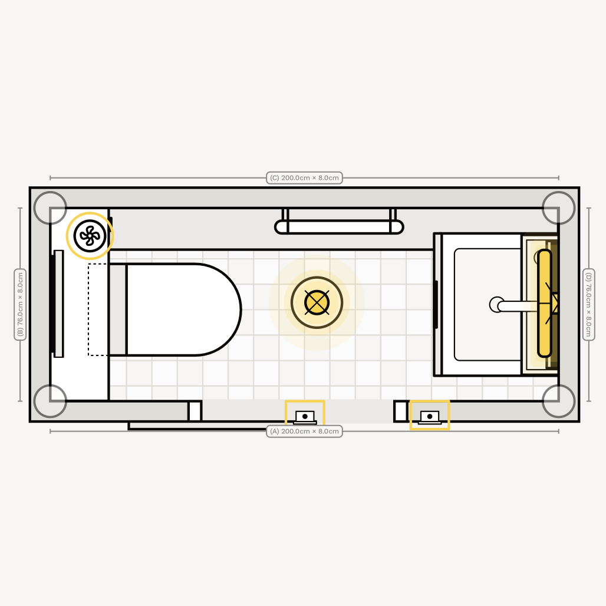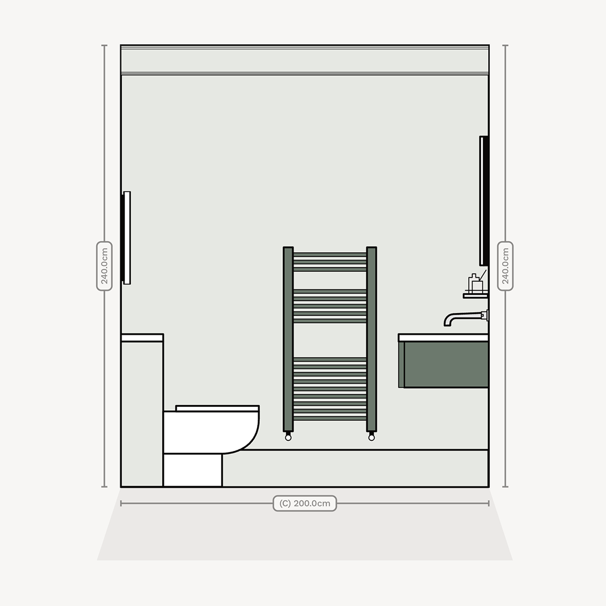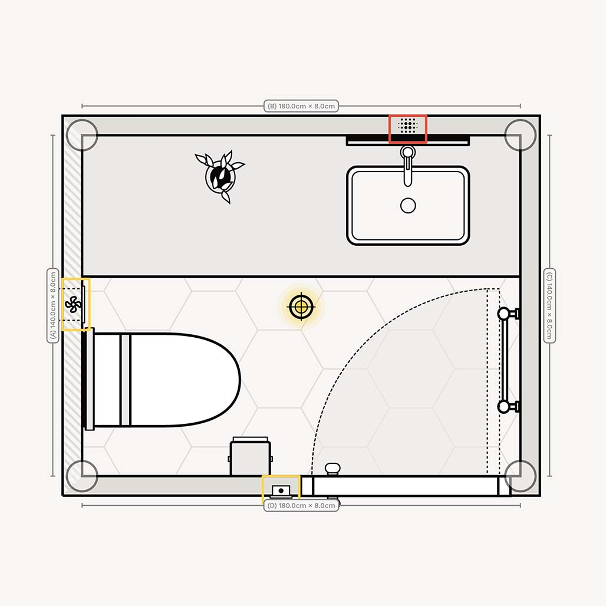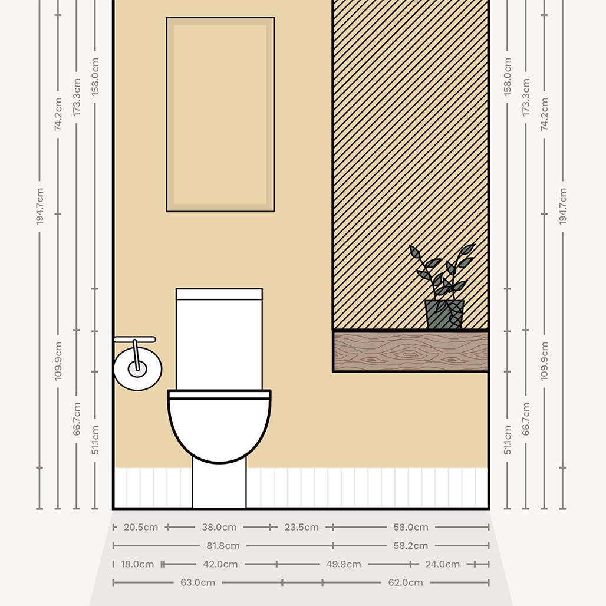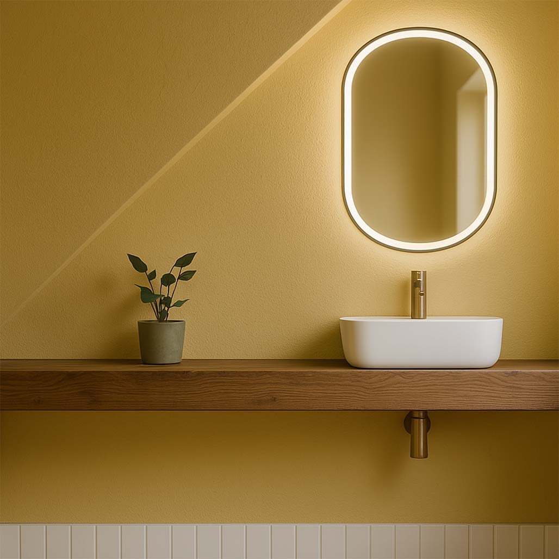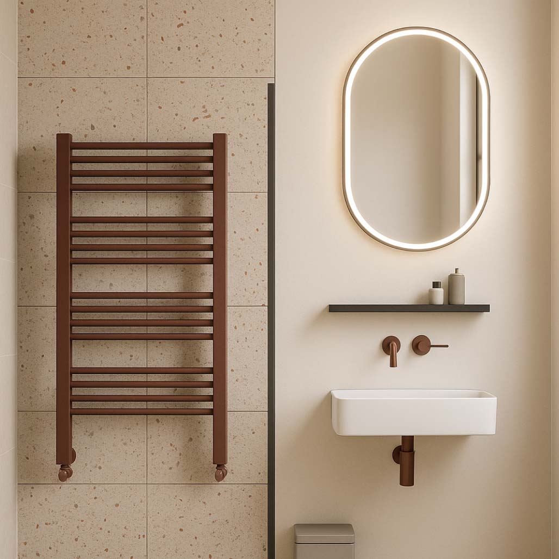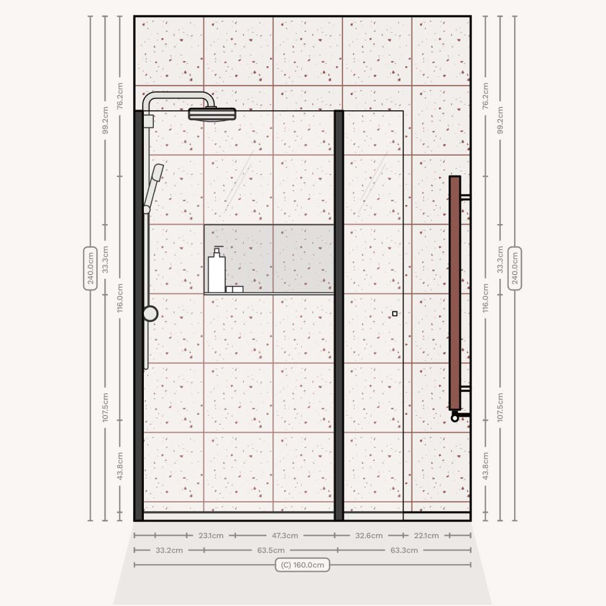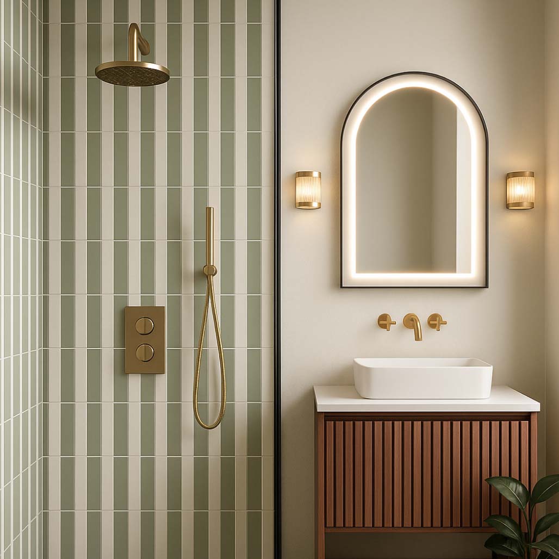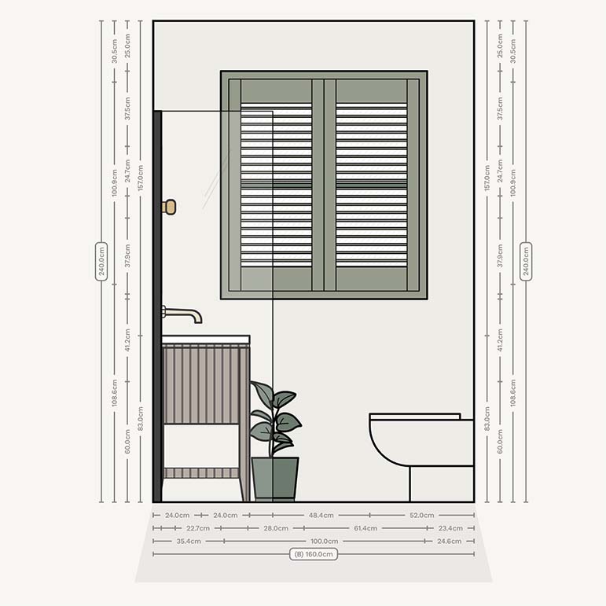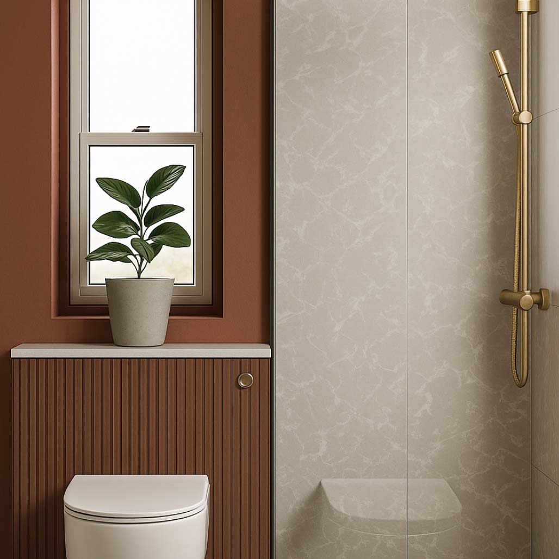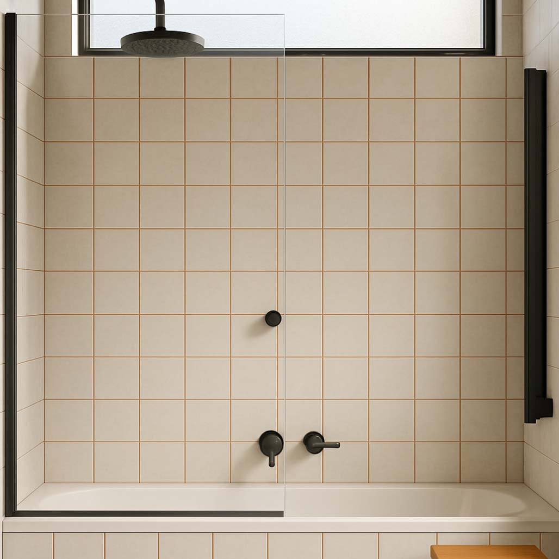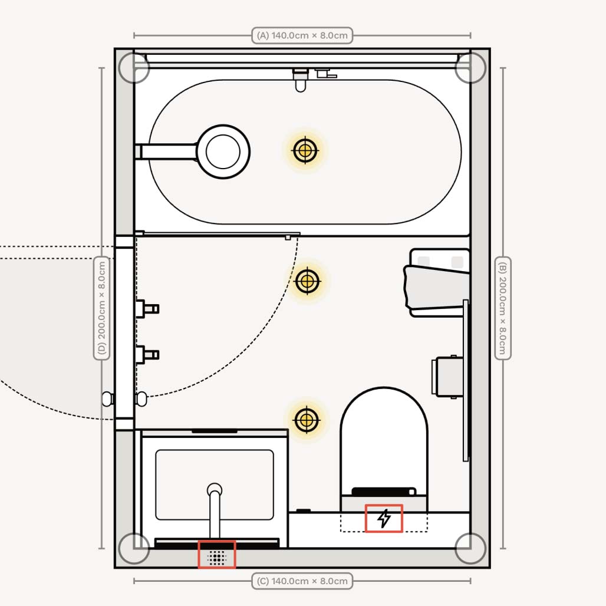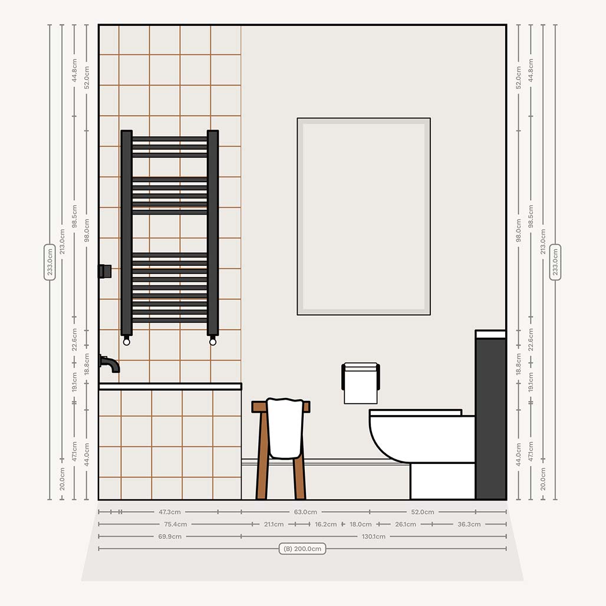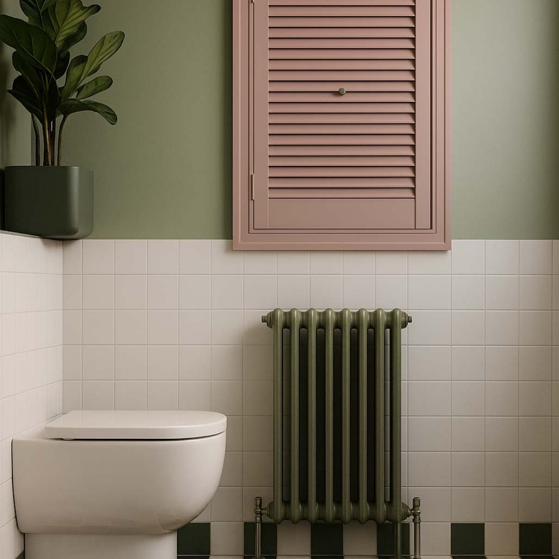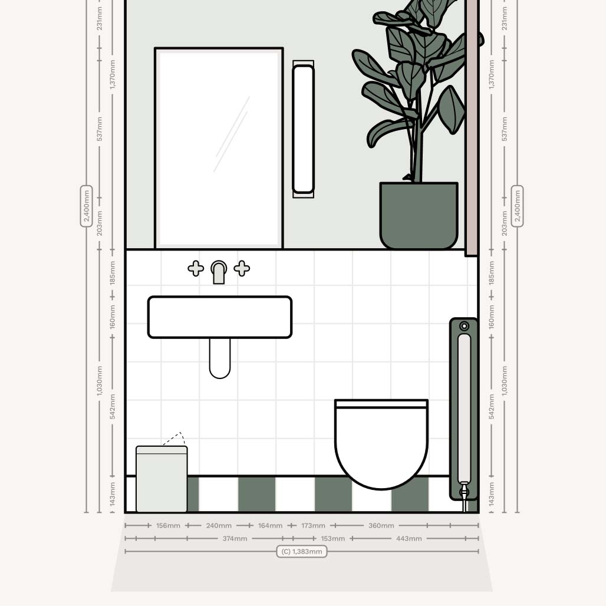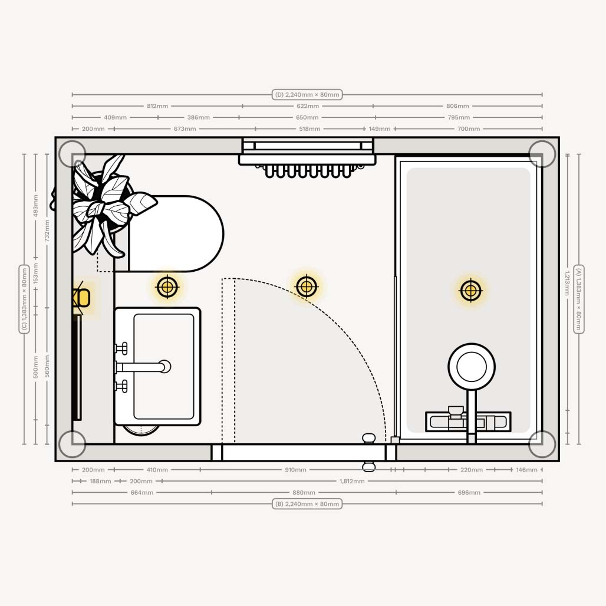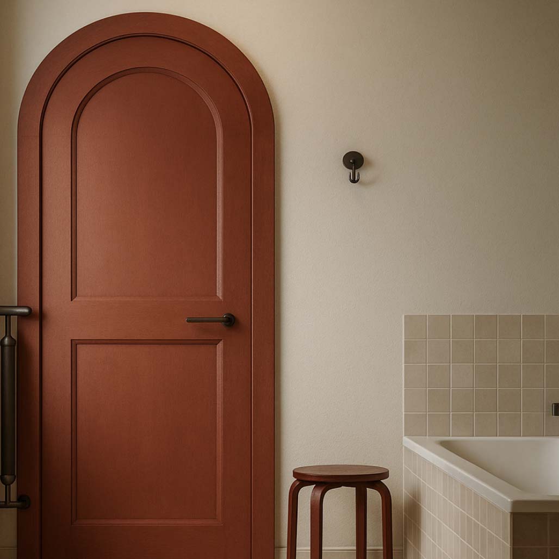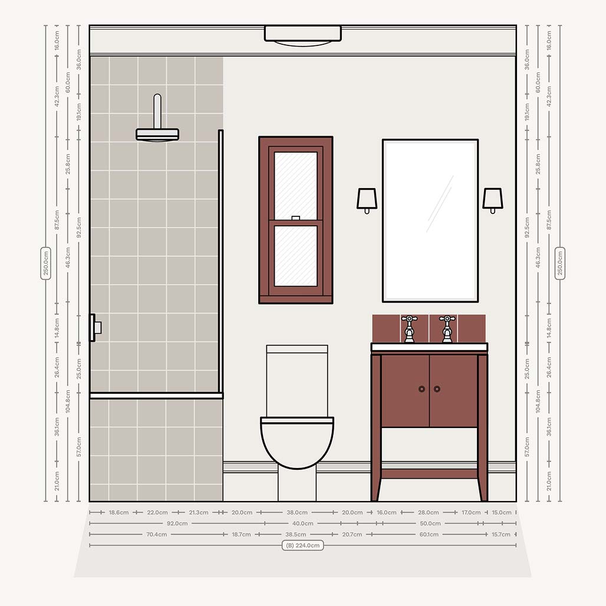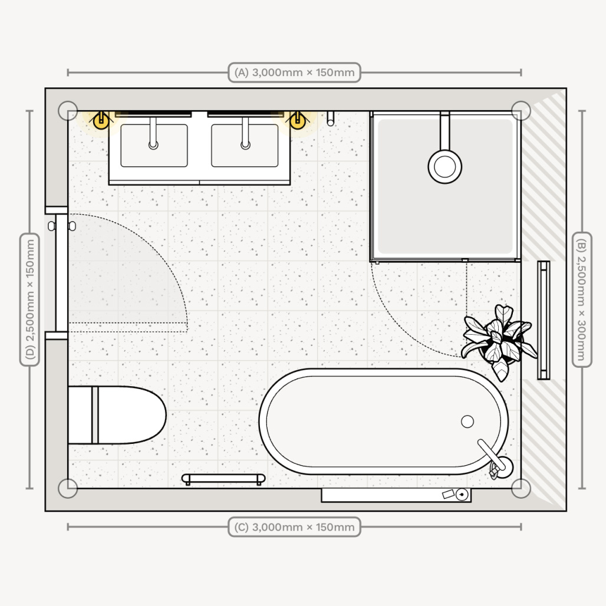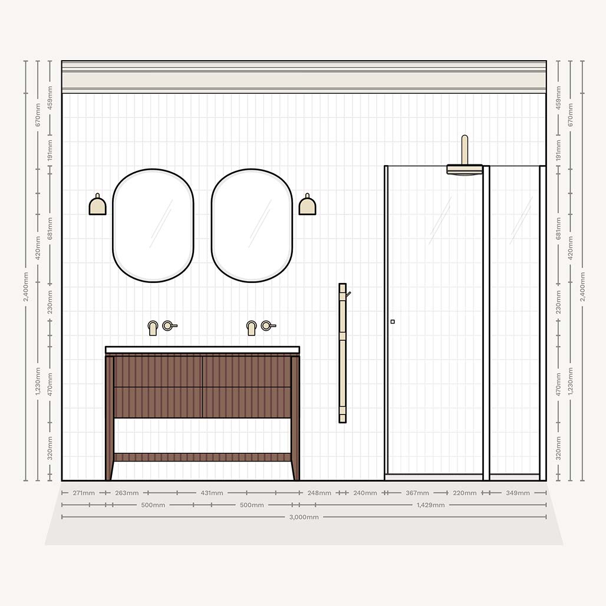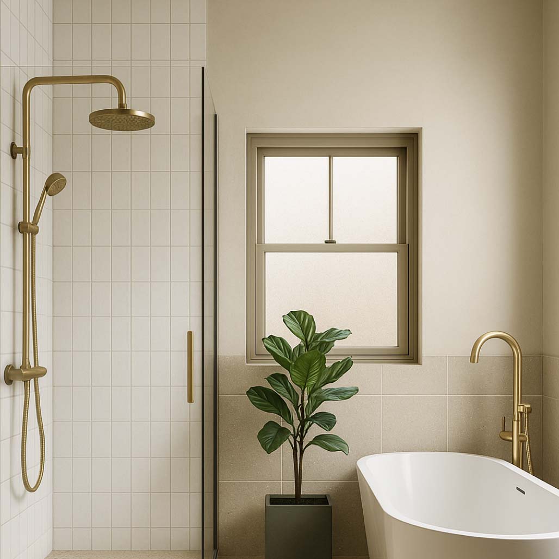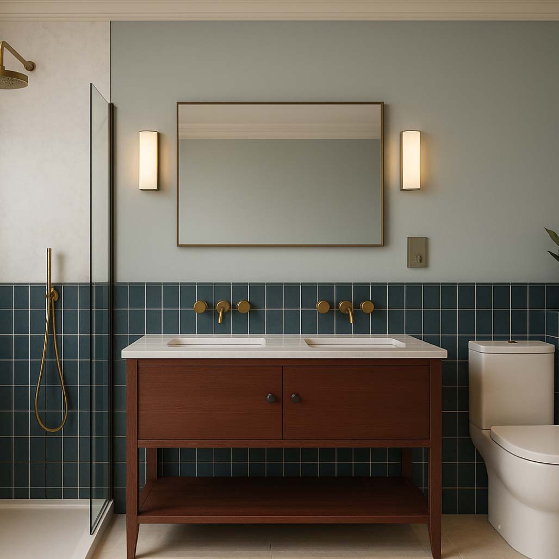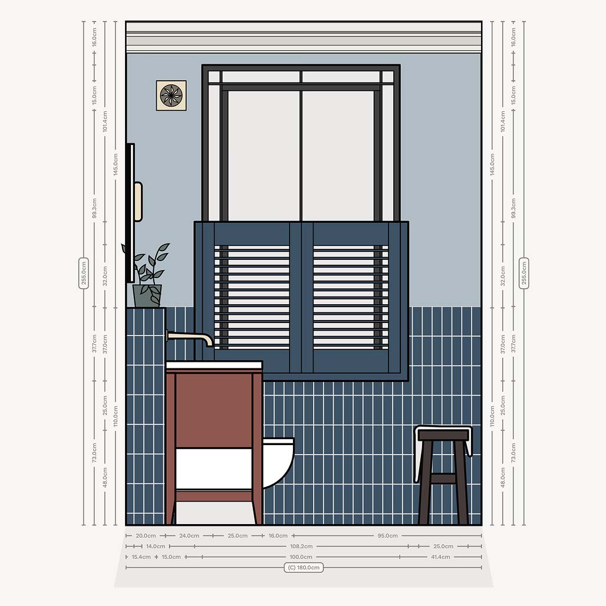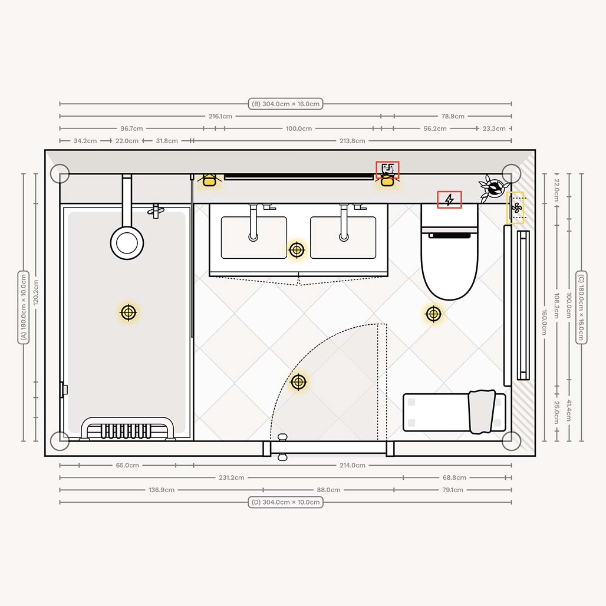Floor plan gallery
Toilet / WC / washrooms
Very small bathrooms (2-3sqm)
Small bathrooms (3-5sqm)
Medium bathrooms (5-8sqm)
None of these examples quite work for your space or needs?
Check out our expert guides on how to find the best layout for your bathroom and understanding the space you need around your bathroom items. Get help deciding between a bath or a shower or a built-in vs freestanding bath.
You'll find these articles and many more to help you design and plan your perfect bathroom in our help & advice section:
Check out our expert guides on how to find the best layout for your bathroom and understanding the space you need around your bathroom items. Get help deciding between a bath or a shower or a built-in vs freestanding bath.
You'll find these articles and many more to help you design and plan your perfect bathroom in our help & advice section:
Keep up the planning momentum
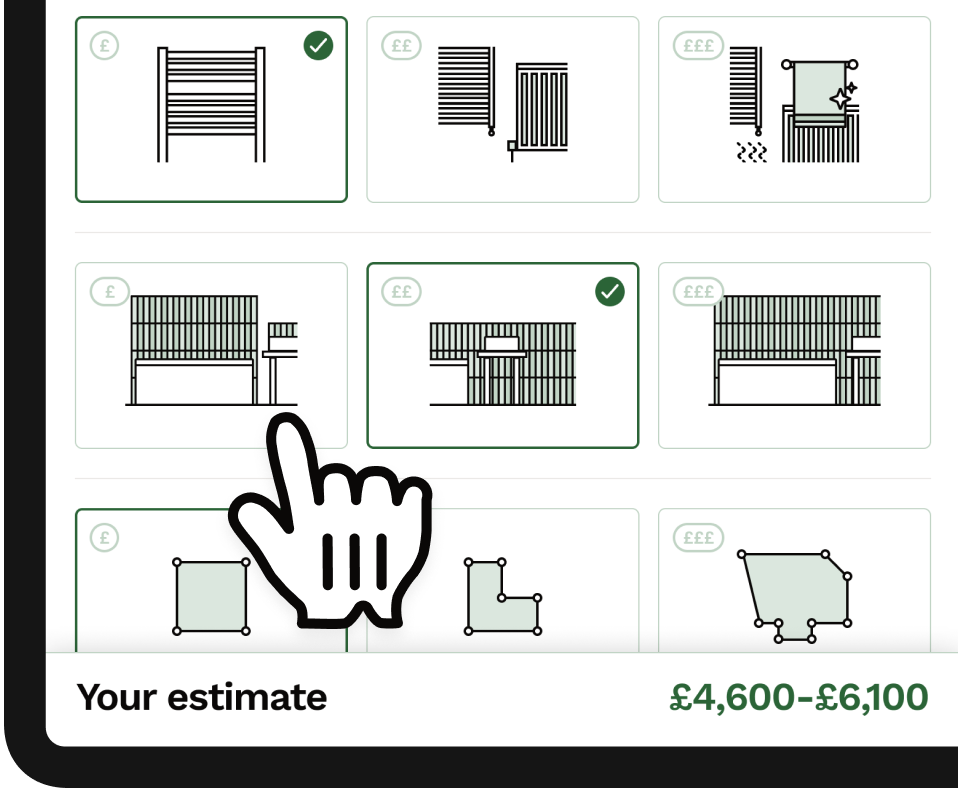
Worried about what your bathroom renovation will cost?
Get to a £ figure in seconds with our free bathroom calculator.
Free Calculator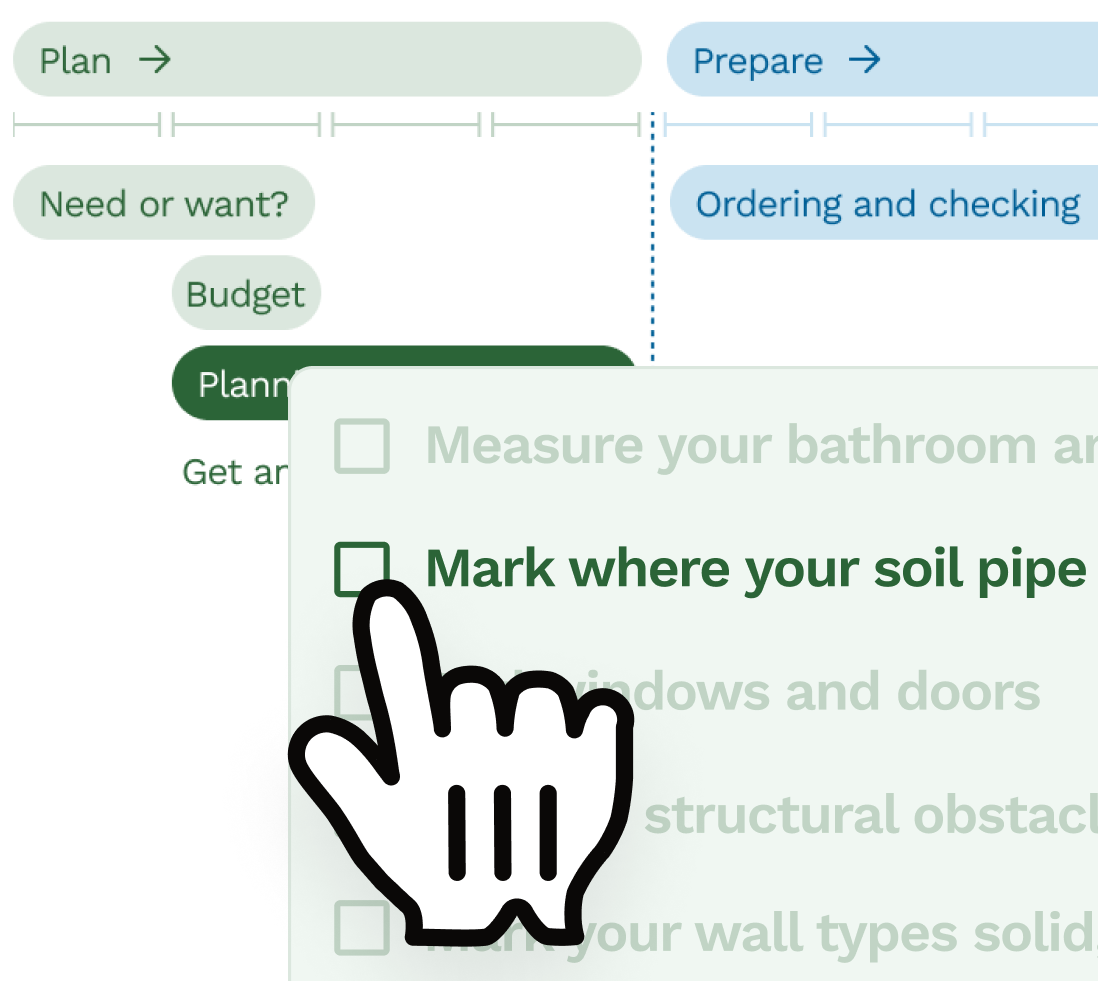
Template renovation plan for a new bathroom, kitchen, utility or bedroom
We've boiled down the 15 steps to follow to get you through a renovation like a pro.
Free to do listStart your renovation with Reno
