Help & advice
How do I find the best bathroom layout for my space?
Start with the toilet
Here's a pro tip: start with the toilet. Why? Because it's the one fixture that's hardest to move. The soil pipe usually dictates where it needs to go, so working around that can save you headaches (and cash). Keeping the toilet where the pipes already are is a smart move - it's simple, cost-effective, and means fewer big, clunky pipes you'll need to hide.
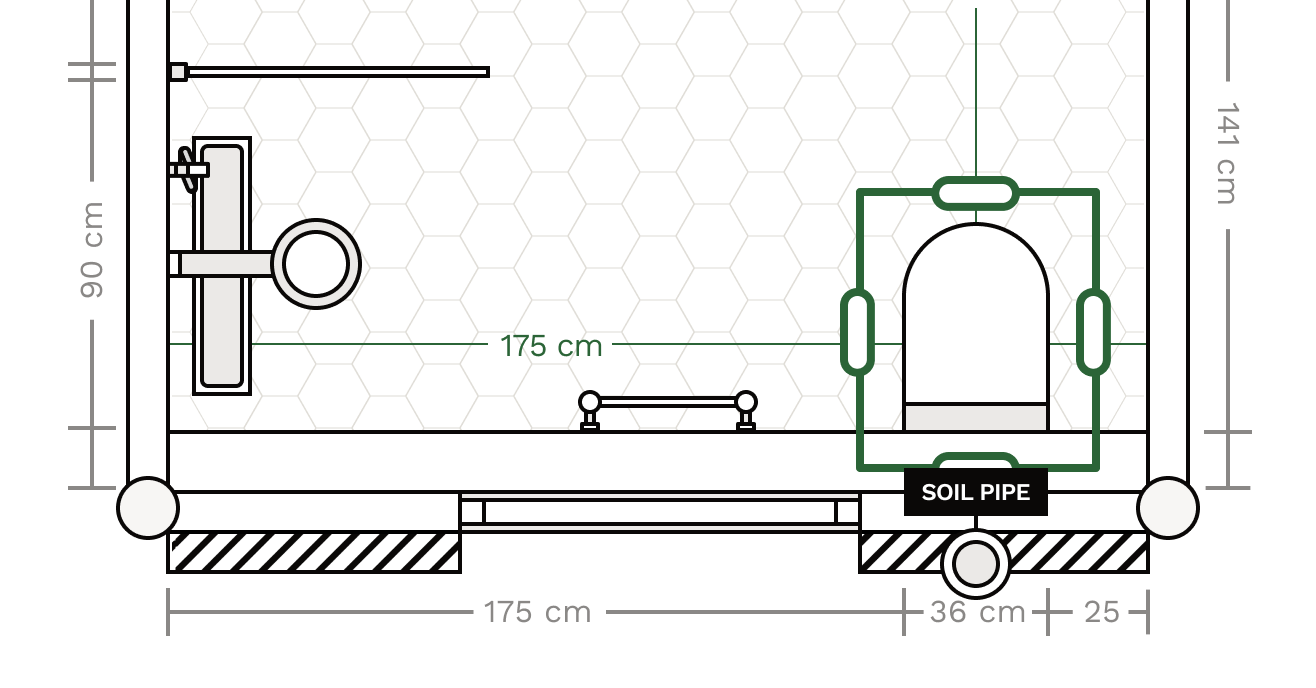
If you're wondering why moving a toilet is such a big deal, we've got more on that for you here.
Consider the room's features
Before you start getting too creative with your layout, take a look at the room itself. Windows, pillars, and other architectural quirks can really impact where things go. Get those on your floor plan first so you can work around them.
Think about who's using the bathroom
Who's this bathroom for? If it's a family bathroom, you'll likely want to prioritize practicality - think easy-to-clean surfaces and maybe a bath if you've got little ones. On the other hand, an ensuite for adults might benefit from a walk-in shower and even twin sinks for that touch of luxury.
And while you're at it, don't forget about water efficiency. A shower generally uses less water than a bath, but only if you pick the right setup. Here are a few things to keep in mind:
- A short shower with an efficient shower head generally uses less water than a bath. However, beware some power showers may actually use more!
- Contoured baths provide the feeling of a deep bath without using as much hot water
- Switch to an aerated or low flow shower head to reduce the amount of water used
Read more on choosing between a bath or a shower and choosing between a wet room or enclosed shower.
Think about what's visible from the doorway
Nobody wants to walk by the bathroom and be greeted by a view of the toilet. It's way more appealing to have a sink or bath in sight. But remember, moving a toilet can get costly and complicated, so weigh your options and consider a backup layout in case relocating it isn't feasible.
Leave space to move
No one wants a cramped bathroom. Make sure nothing is blocking the doorway, and don't forget to leave enough legroom in front of the toilet - at least 700mm, so you can sit comfortably. If you've got doors on cabinets or an enclosed shower, double-check that they'll open fully without bumping into anything.
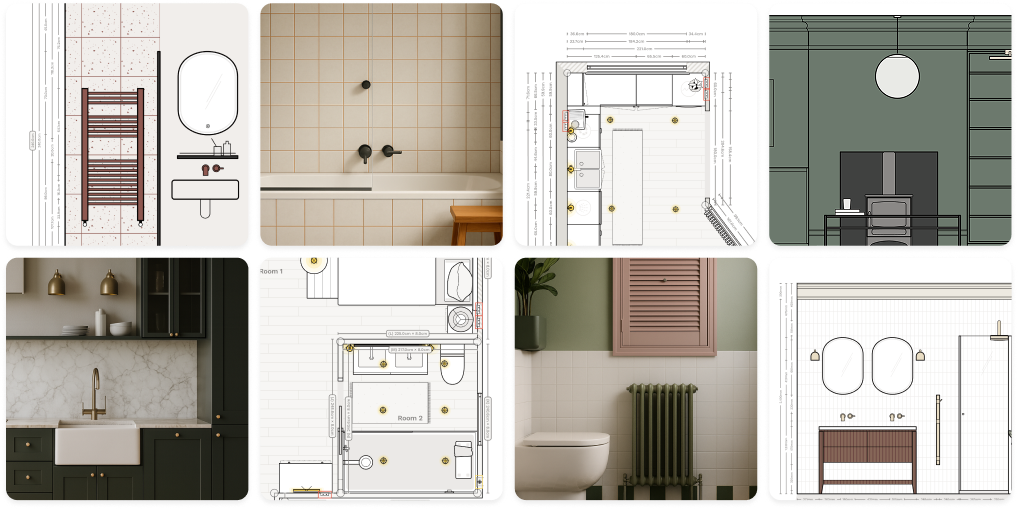
Keep the loo roll within reach
The little things matter! Make sure the toilet roll holder is within arm's reach - preferably in front and to the side. And for extra convenience, keep a stash of replacement rolls nearby to avoid those awkward moments.
Position the radiator wisely
Radiators do their best work when they're under windows, where they can efficiently circulate warm air. If there's no window, go for the coldest spot in the room. And don't forget, electric heating is an increasingly low-carbon choice with renewable energy sources powering more homes. Electric underfloor heating is another great option that spreads heat evenly. If you're thinking of making that switch, we've got more info on underfloor heating for you here.
Electric heating is a low carbon option, with more and more of our electricity coming from renewable sources. Electric underfloor heating has the added benefit of spreading the heat across a room efficiently. Dual fuel radiators can heat your room without needing to heat your whole house!
Keep the towel rail handy
Trust us, you don't want to step out of a hot shower and have to dash across the room for your towel. Place your towel rail within easy reach of the bath or shower. Bonus points if it's heated!
Try different layouts
The first layout you think of might not be “the one,” and that's totally normal. Play around with different ideas until it clicks. You can use Reno's planning app to test out various setups and land on the one that feels perfect for your space.
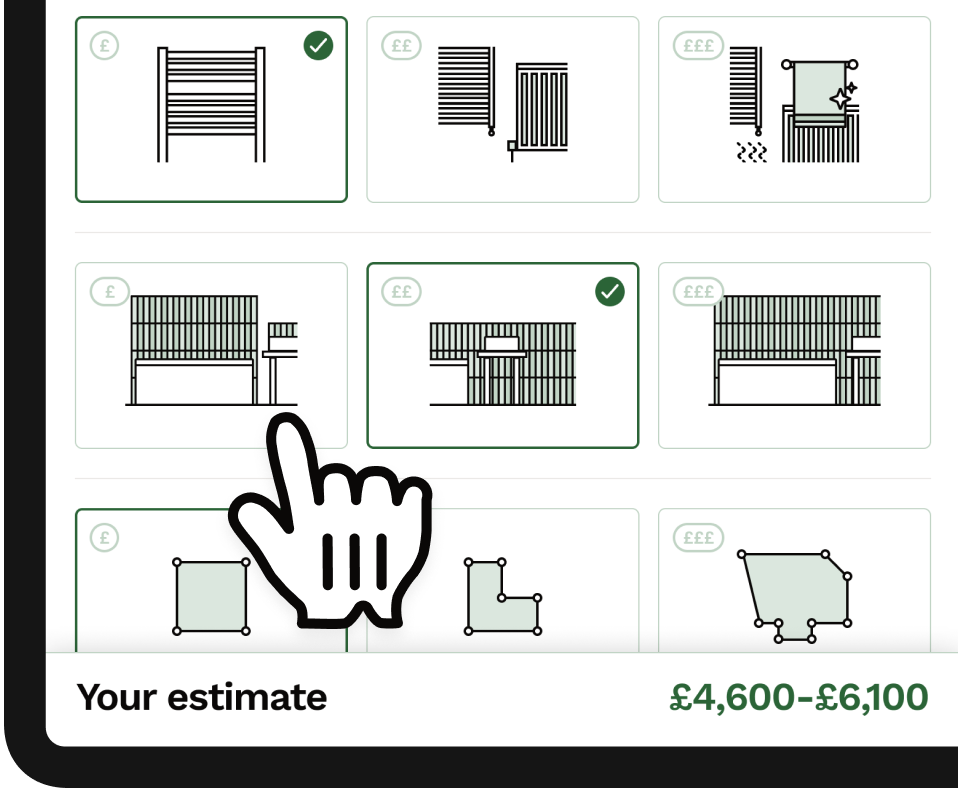
Frequently asked questions
Wet room vs. enclosed shower: what's the difference and how will it shape my bathroom?
Thinking about a wet room or going for a more traditional enclosed shower? Here's the lowdown: Wet rooms bring that sleek, open vibe, great for small spaces and accessibility, but heads up - they could bump up your water usage. On the flip side, enclosed showers keep the heat in, are easier to clean, and give you more privacy. It all comes down to what matters most to you - whether it's space, ease of use, or maintenance. Nail this decision, and you're one step closer to your dream bathroom layout.
Where should I put my toilet in relation to the soil pipe?
Toilet placement sounds simple, but there's more to it than meets the eye. The best spot? Usually right where the soil pipe enters the room. It keeps installation easier, saves you from extra costs, and means less disruption to the rest of the space (no need to hide or move big pipes). Bottom line: keep it practical and close to the existing pipe for a smooth installation that doesn't blow your budget.
How do I design a bathroom that's accessible for everyone?
Designing a bathroom that works for everyone? You'll want to think beyond just looks. Focus on where things go - grab bars, non-slip surfaces, wider spaces for easy movement - and make sure there's enough room to maneuver. Accessible showers or baths, proper lighting, and user-friendly fixtures are key. It's all about creating a space that's functional, safe, and stylish for people of all mobility levels.
Renovating? Read more...
Bathroom
Dimensions and understanding the space needed around your bathroom items
You'll want at least 700mm of clear floor space in front of your basin, toilet, shower, or bath - basically enough room to use them comfortably.
All rooms
Save money, save energy and save water from your renovation.
You've got the vision for your dream room - colours, tiles, that perfect finish. But have you thought about how it's going to perform?
Bathroom
Can you add an ensuite to a small bedroom?
This requires careful planning and design to make the most of the available space. Here are some key considerations...
Free tools to get started

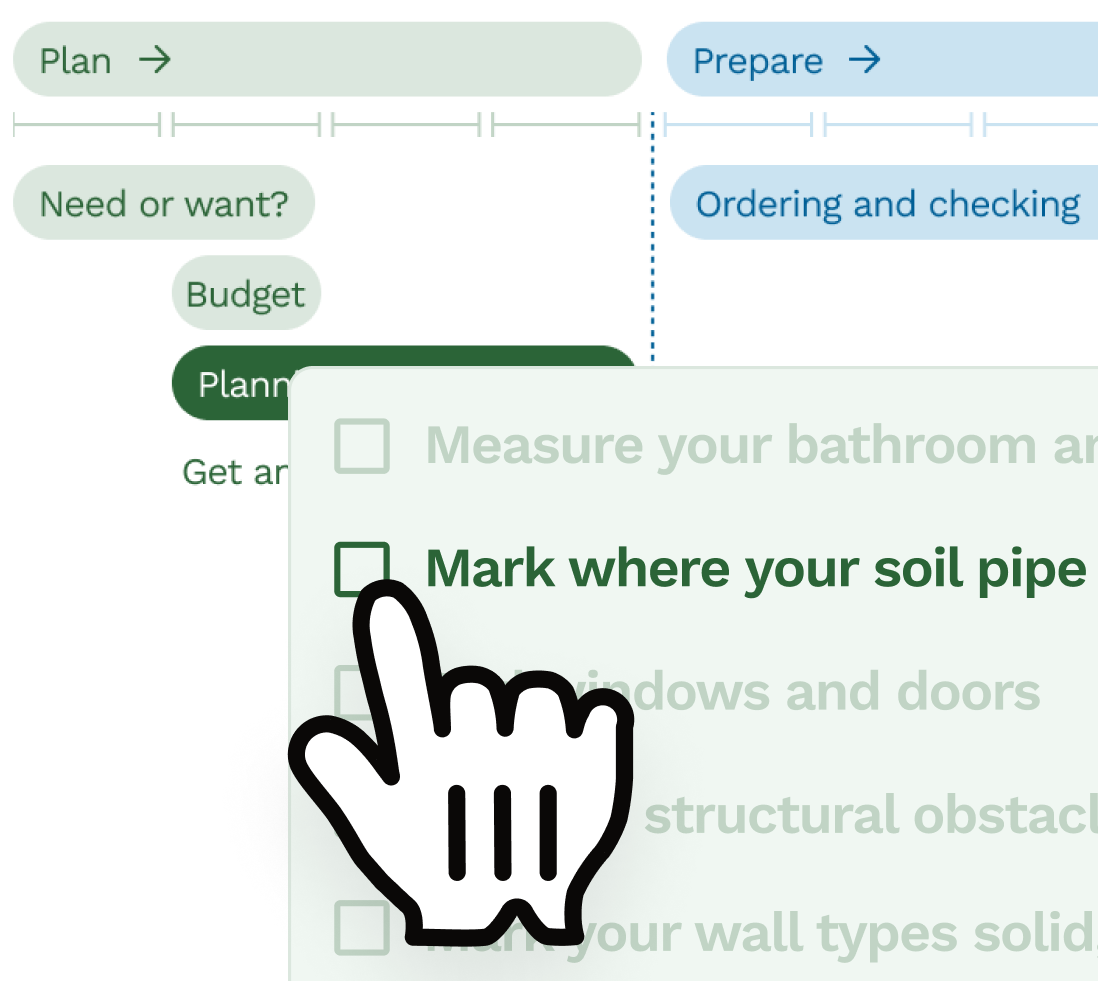
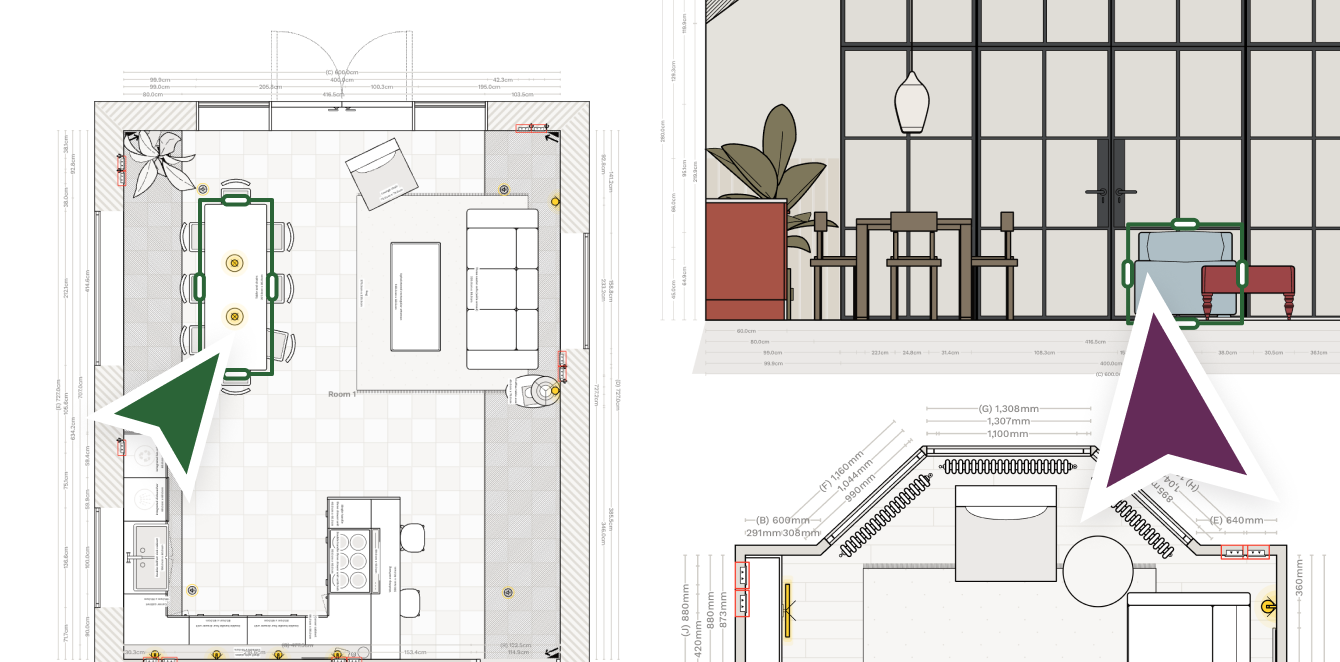

Start your renovation with Reno