Help & advice
How to add an ensuite bathroom to a small bedroom
Adding an ensuite bathroom to a small bedroom is totally feasible, but making the best use of a super small space can have you second guessing yourself! All you need need is some extra careful planning and design.
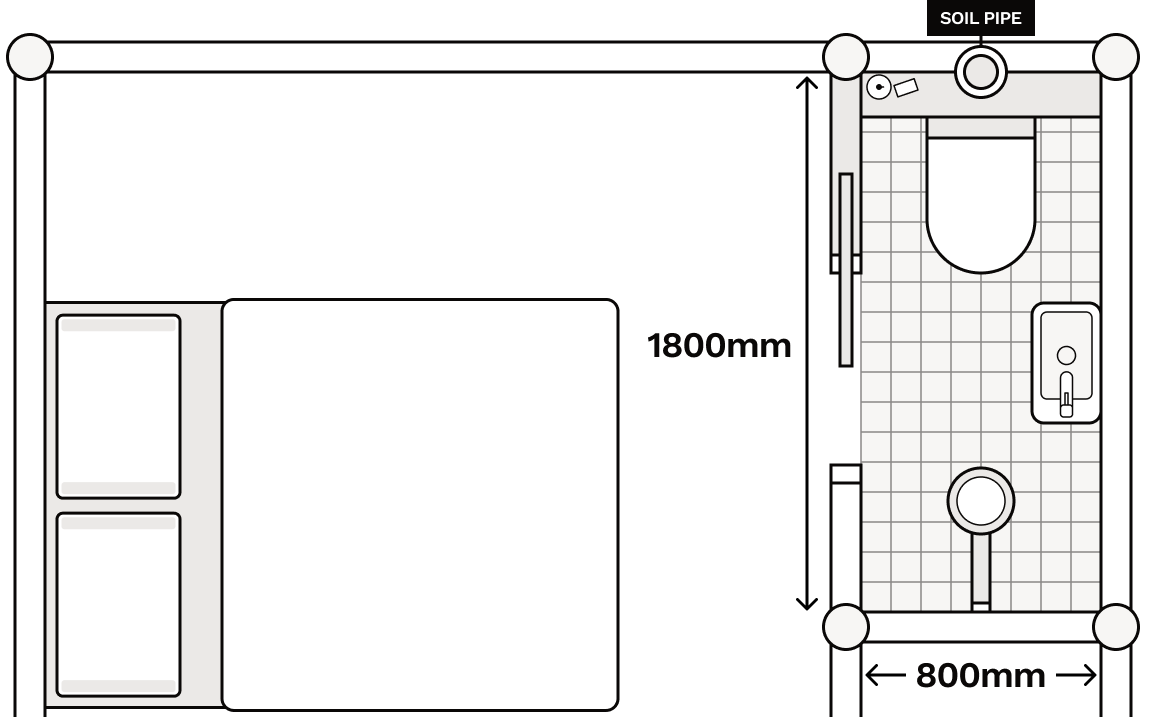
Space and layout
Even small spaces can fit an ensuite bathroom. The experts agree that the minimum space needed for a compact ensuite is around 0.8m x 1.8m, which is just enough for a toilet and shower. You can make use of corners, alcoves, or even underutilised cupboards to create the space.
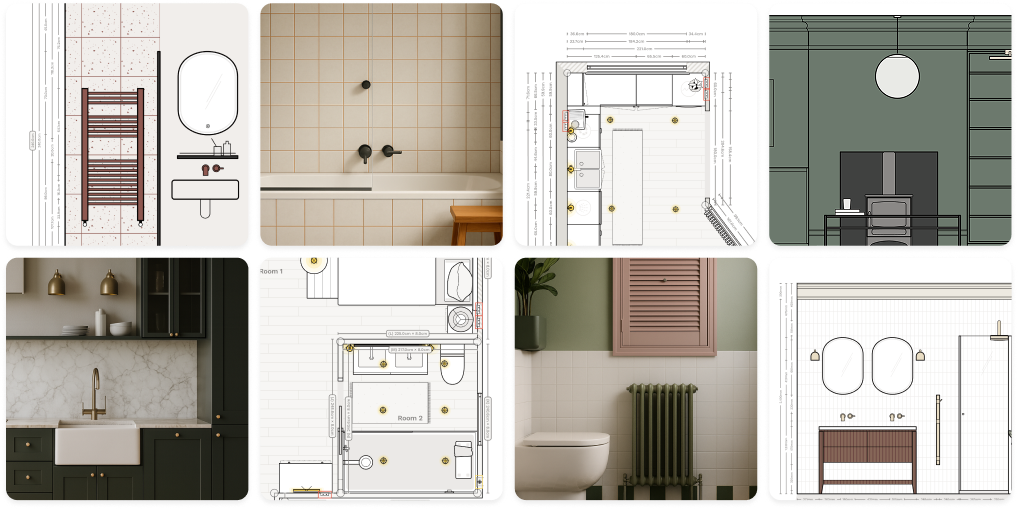
Plumbing
Ensuring access to the water supply and drainage is essential. The positioning of the ensuite is key - make sure it is near existing plumbing to reduce costs especially the all important soil pipe! You may want to adjust the room's layout to bring the ensuite closer to existing pipes to save your budget being blown on additional plumbing work.
Design and fixtures
Opt for space-saving fixtures, such as corner sinks, compact toilets, and sliding doors. Large mirrors and light colours can create the illusion of more space. Wall-mounted fittings are also a great option to free up floor space.
Lighting
Small ensuites can feel cramped, so good lighting is essential. Make the most of natural light where you can with windows, skylights or sun tunnels.
Ventilation
Ensuring proper ventilation to prevent damp and moisture build-up, which is particularly important in confined areas.
Regulations
It's important to understand how building regulations will impact your plans. Rooms with a toilet need ventilation, either from a window or fan. Pipes should be accessible in case of a blockage, and of course have space to run down hill to take the waste away. You'll also need building control approval for any structural changes.
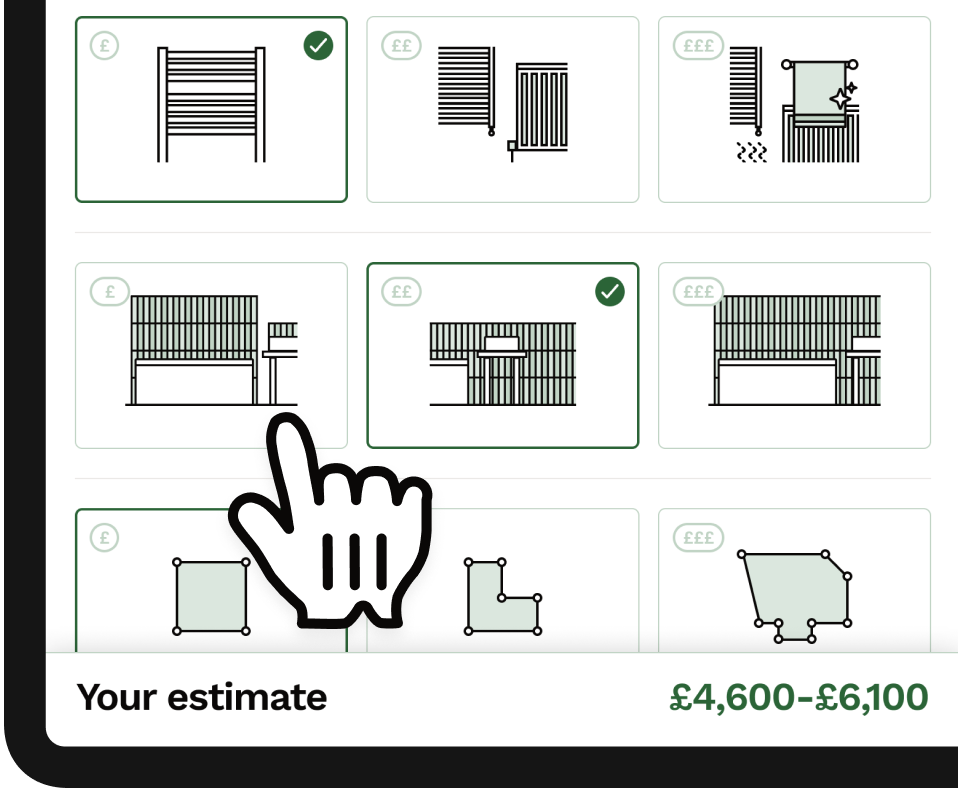
Costs
Finally, make sure to budget effectively and brief the work thoroughly to ensure you can stick to your budget. Thinking about how to work best with a trade? Get a contract, talk about money, never pay large sums up front, agree a payment plan and set ground rules!
Frequently asked questions
Is my bedroom big enough for an ensuite?
Absolutely. Even a small space can work with an ensuite if you plan it right. You'd need at least 0.8m x 1.8m to fit a compact toilet and shower – and we can help you make every inch count.
How can I keep my plumbing costs down?
Keeping your ensuite near existing plumbing is key. Moving pipes can quickly drive up costs, especially the soil pipe. A smart layout keeping things near existing plumbing can help keep those expenses down.
What design tips will make my ensuite feel more spacious?
Think space-saving! Compact sinks, sliding doors, and wall-mounted fixtures free up room (the more floor you can see the better), while light colors and big mirrors make the space feel larger and brighter.
Renovating? Read more...
Bathroom
Dimensions and understanding the space needed around your bathroom items
You'll want at least 700mm of clear floor space in front of your basin, toilet, shower, or bath - basically enough room to use them comfortably.
Bathroom
Answering 'how high do you want the...' for bathroom renovations
At some point during your bathroom renovation (the earlier the better) you'll find yourself holding a shower head, standing in your socks in a dusty / partially unwrapped bath, wondering: Wait... how high should this go?
All rooms
Save money, save energy and save water from your renovation.
You've got the vision for your dream room - colours, tiles, that perfect finish. But have you thought about how it's going to perform?
Bathroom
Why moving a toilet is a big decision
It will add to the overall time required to complete the project, which, in turn, increases the cost.
Bedroom
Planning the best layout for your bedroom
Sometimes it can be helpful to start from the outside and work your way in.
Bedroom
Where to put plug sockets in a bedroom
At some point you'll be asked where you want your sockets in your bedroom, and it pays to have a plan rather than live without being able to charge your phone on one side of the bed or plug in a lamp in that dark corner!
Bedroom
How to elevate your bedroom design
3 ways to make your bedroom design more sophisticated, explained by an interiors editor
Bedroom
Mastering bedroom lighting, what do I need to know?
One thing that everyone seems to agree on is to make sure you have different types of lighting in your bedroom, also known as layering.
Bedroom
What flooring is best for a bedroom
When choosing what flooring to have, consider how it will feel under foot, think about noise issues and how you want to feel in the room.
Bathroom
Which bathroom extractor fan to choose?
Ready for the day you have to make that unknown decision (or now that you know, earlier) we've summarised the trade offs you'll need to make when it comes to deciding on an extractor fan for your bathroom.
Bathroom
Choosing bathroom tiles? All the things to think about
Planning to do up your bathroom and finger hovering over the order button after spending nights on Pinterest?
Free tools to get started

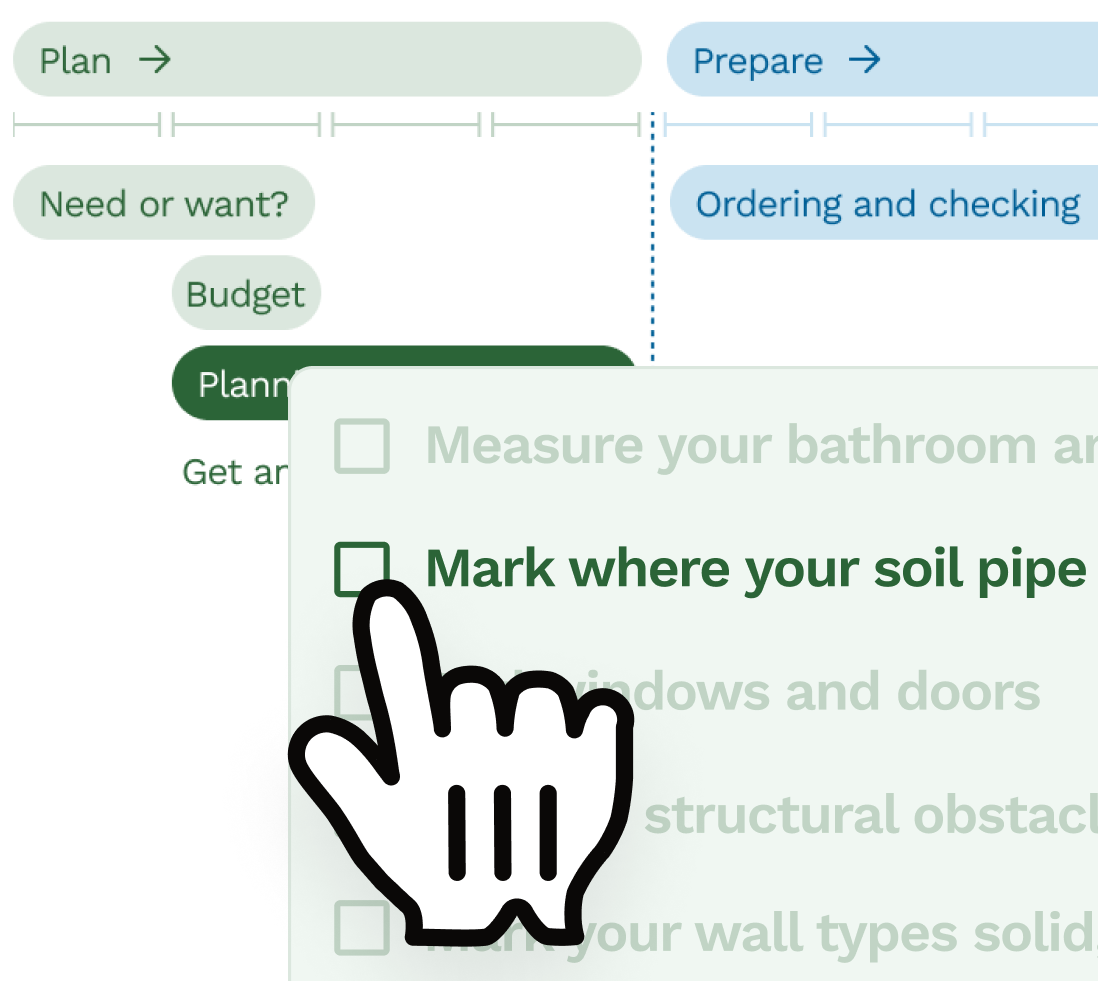
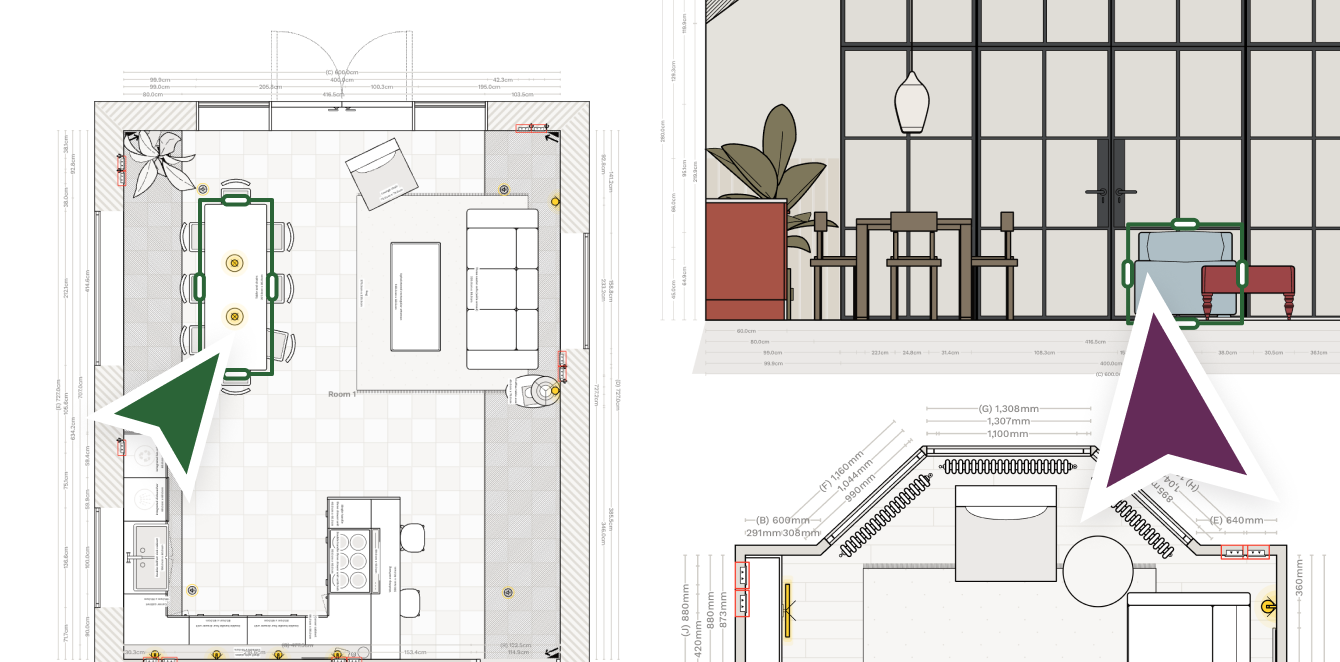

Start your renovation with Reno