The easiest 2D floor plan app
Design 2D floor plans and accurate wall elevations online. Drag, drop and share in minutes. No downloads, no learning curve.

As featured in




2D floor plans without the learning curve
Create floor plans fast. Drag walls, drag corners, add internal walls, pony walls, windows and doors to soil pipes, shower ledges and skirting boards to every floor plan with ease. Control everything in your floor plan to the millimetre, centimetre or inch.
Drag and drop tool for floor plans
Everything to scale in mm, cm or inches
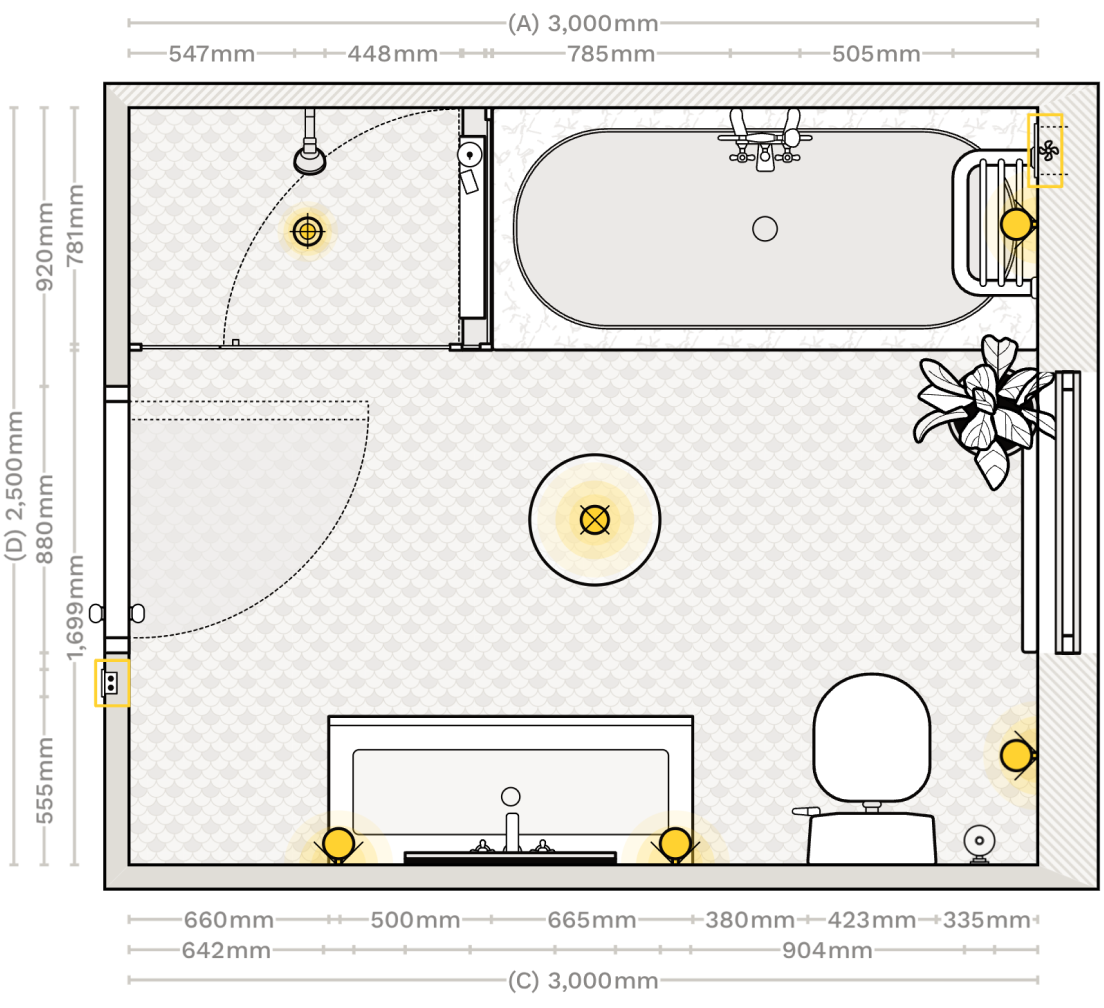
Custom built item library for home renovations
Accurate and professional - drag and drop in to your floor plan from a fully custom library of smart, resizeable items and styles used specifically for home renovation planning. Drag to place, resize, flip and rotate furniture, panelling, skirting boards, window frames, toilets and baths.
Extensive item library growing daily from customer requests
Electric plans, plumbing symbols and annotations
Skirting, panelling, cornicing, dado rails and colour blocks
Taps to tooth brush charger, sockets to guitar hooks
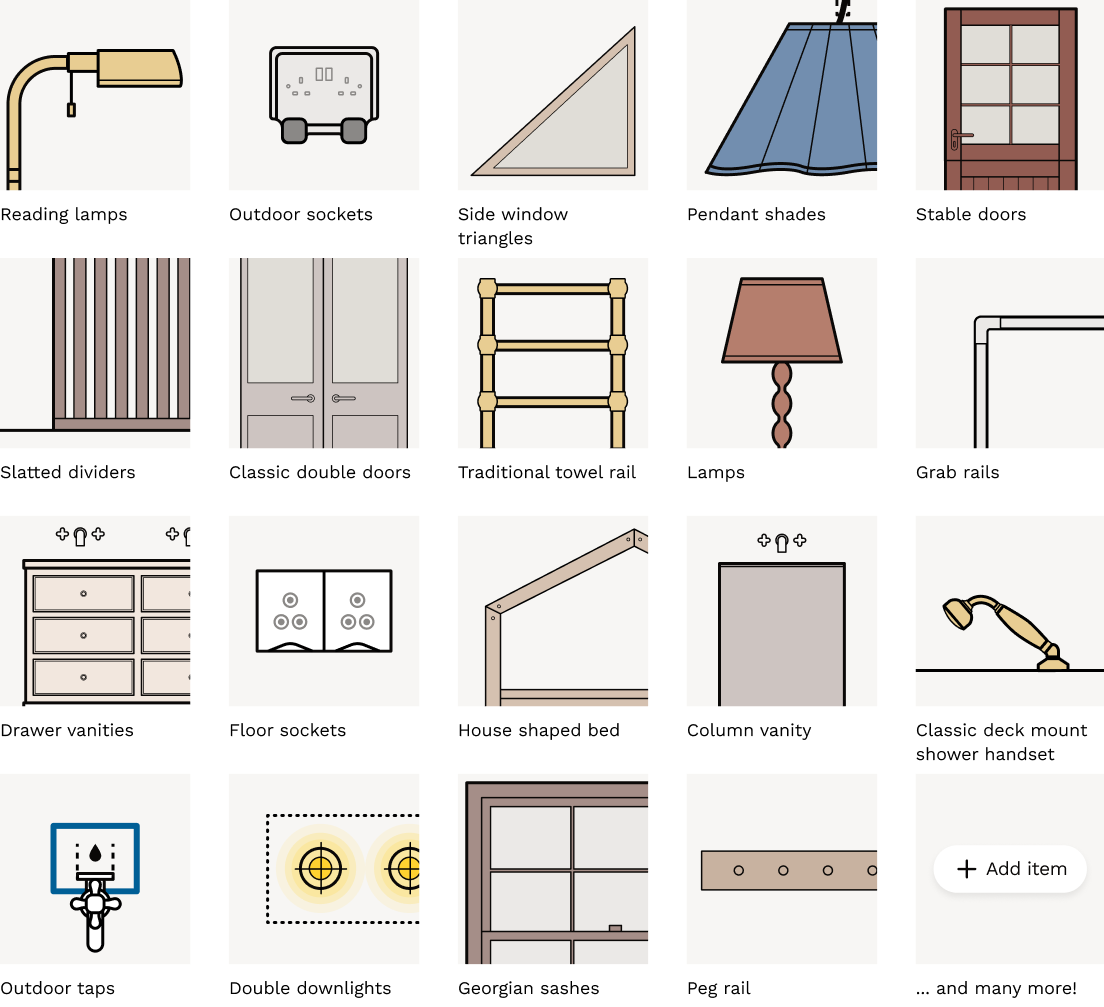
Instant advice and recommendations on your floor plan layout
Sometimes you need advice on planning your room layout. Get advice and guidance on your floor plan from Reno's built in AI. Have you left enough space either side of your toilet? What about in front of the shower?
AI floorplan feedback
Hints and tips
Sustainable options
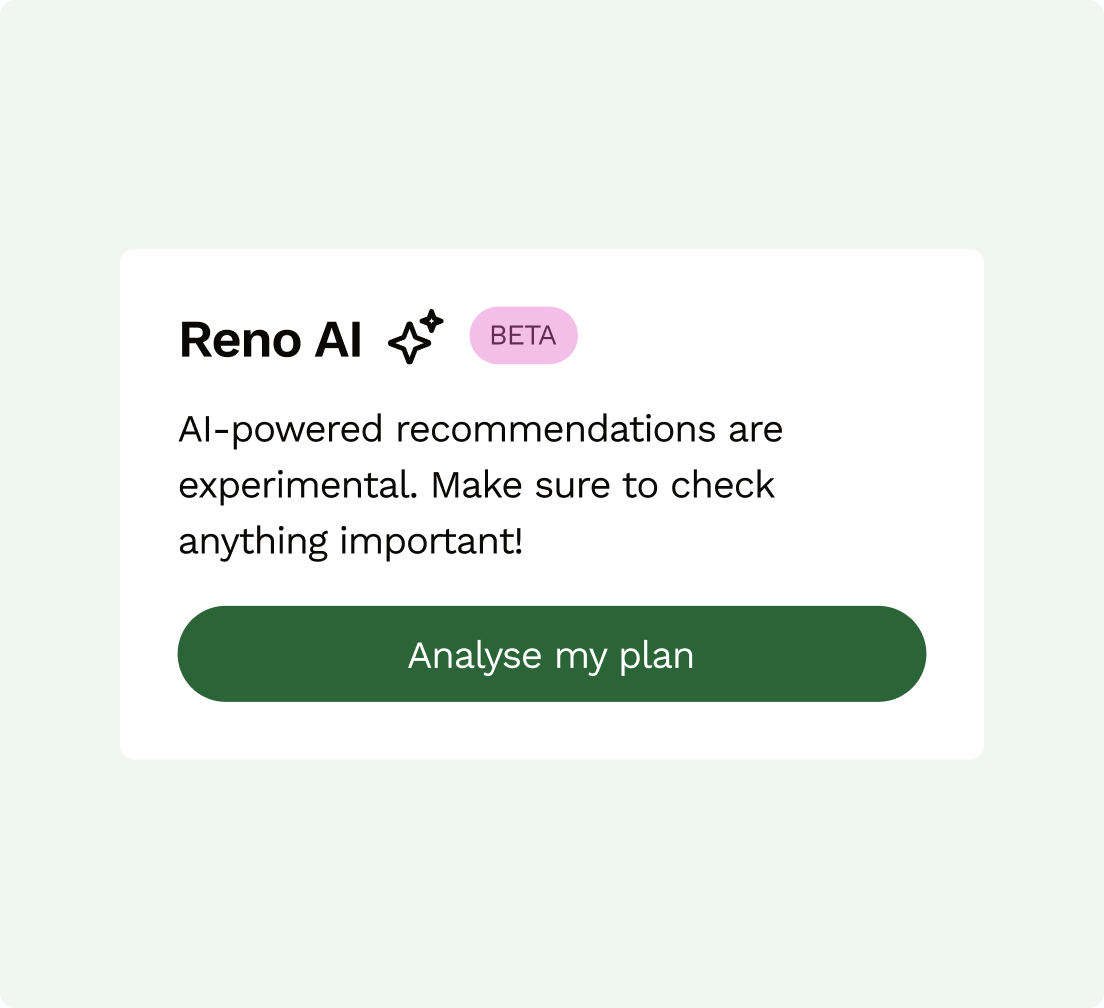
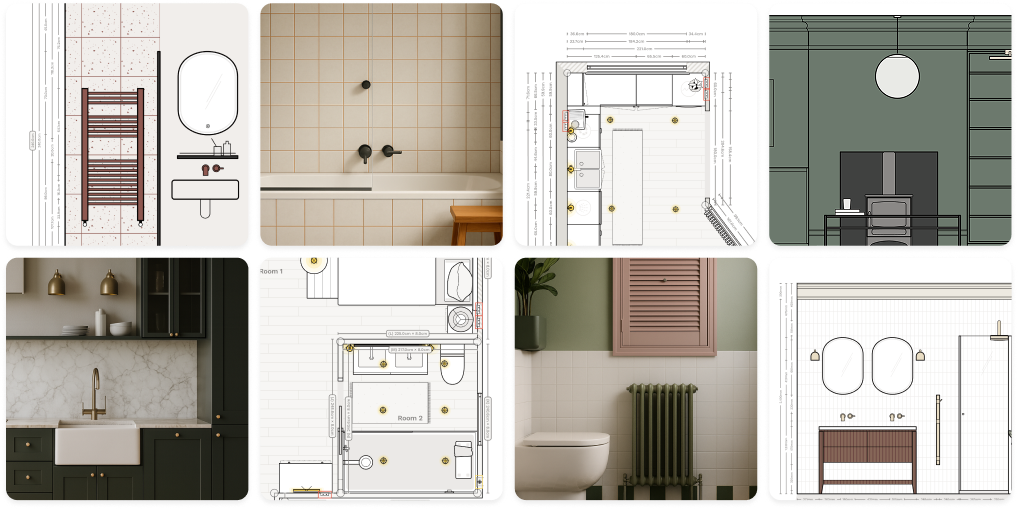
Visualise elevations automatically
How far away from the wall do you want your wall light? Every floor plan on Reno has accurate wall elevations so that you can plan your home confidently. Plan and visualise every room before the work begins and avoid paying twice.
Accurate distances and dimensions
Control how much to show or hide by elevation
Add, adjust and decorate directly in the wall elevations
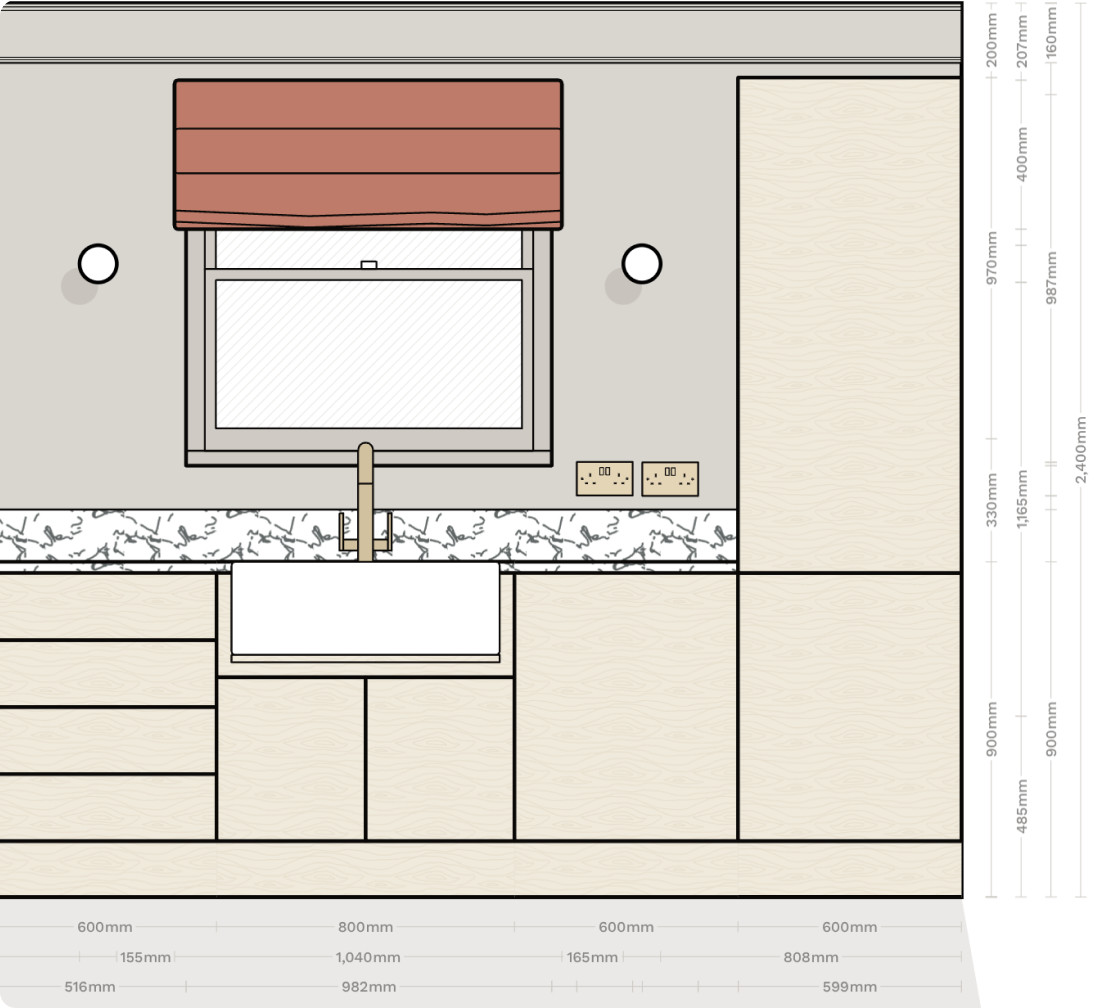
Configure furniture confidently and fast
Plan your furniture with the tap or click of a button. Reno's online floor planner software does the heavy lifting so all you need to do is choose a wood finish for the sofa leg or a colour for your quartz worktop.
Add finishes, textures and patterns
Toggle fixtures on / off
Apply colours from Farrow & Ball and COAT paints
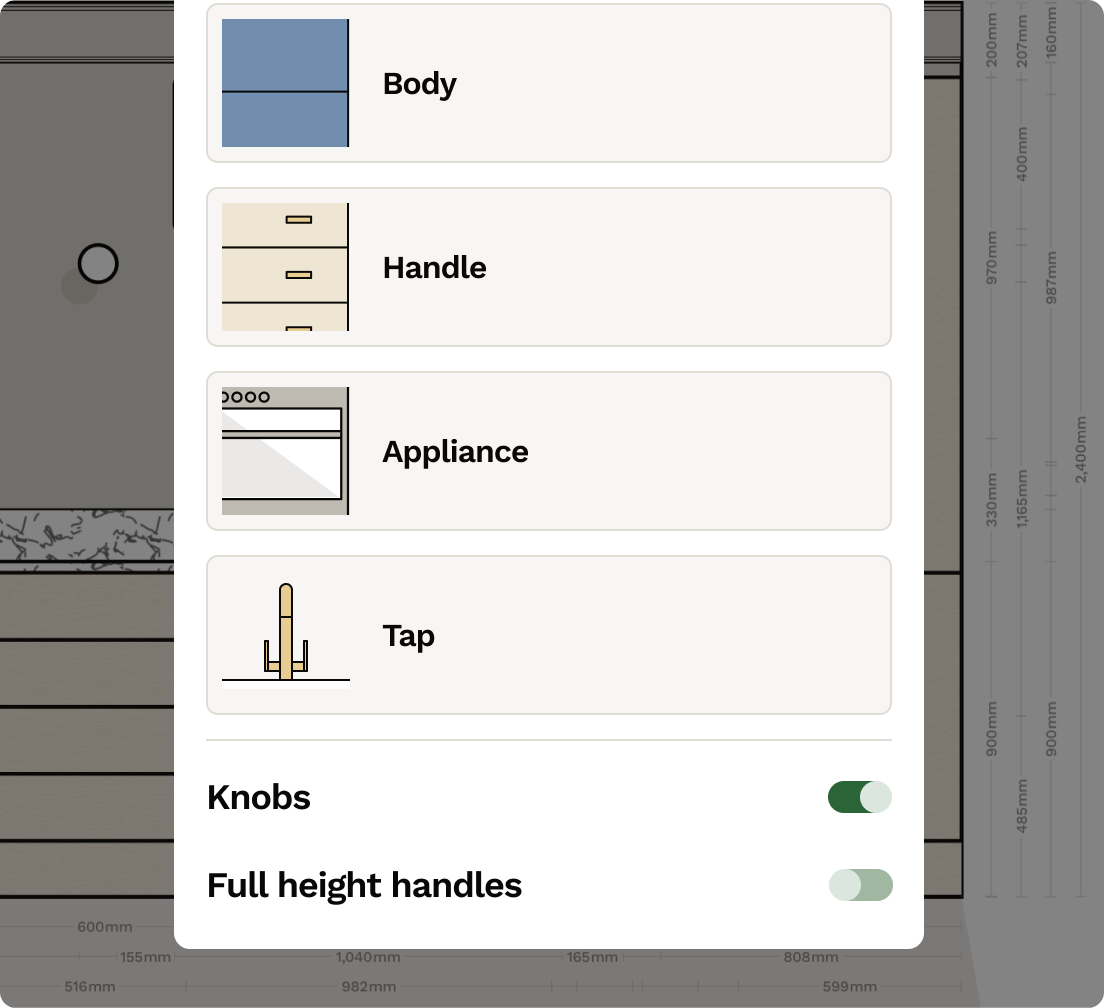
Share a single link to your interactive plan
One link for every project with a fully interactive floor plan - layout, wall and room elevations in one place, alongside all of the details you've added. Tap through the plan yourself!
Single link per project
Control what's shared - views, measurements, labels etc.
Interactive "explore plan" experience
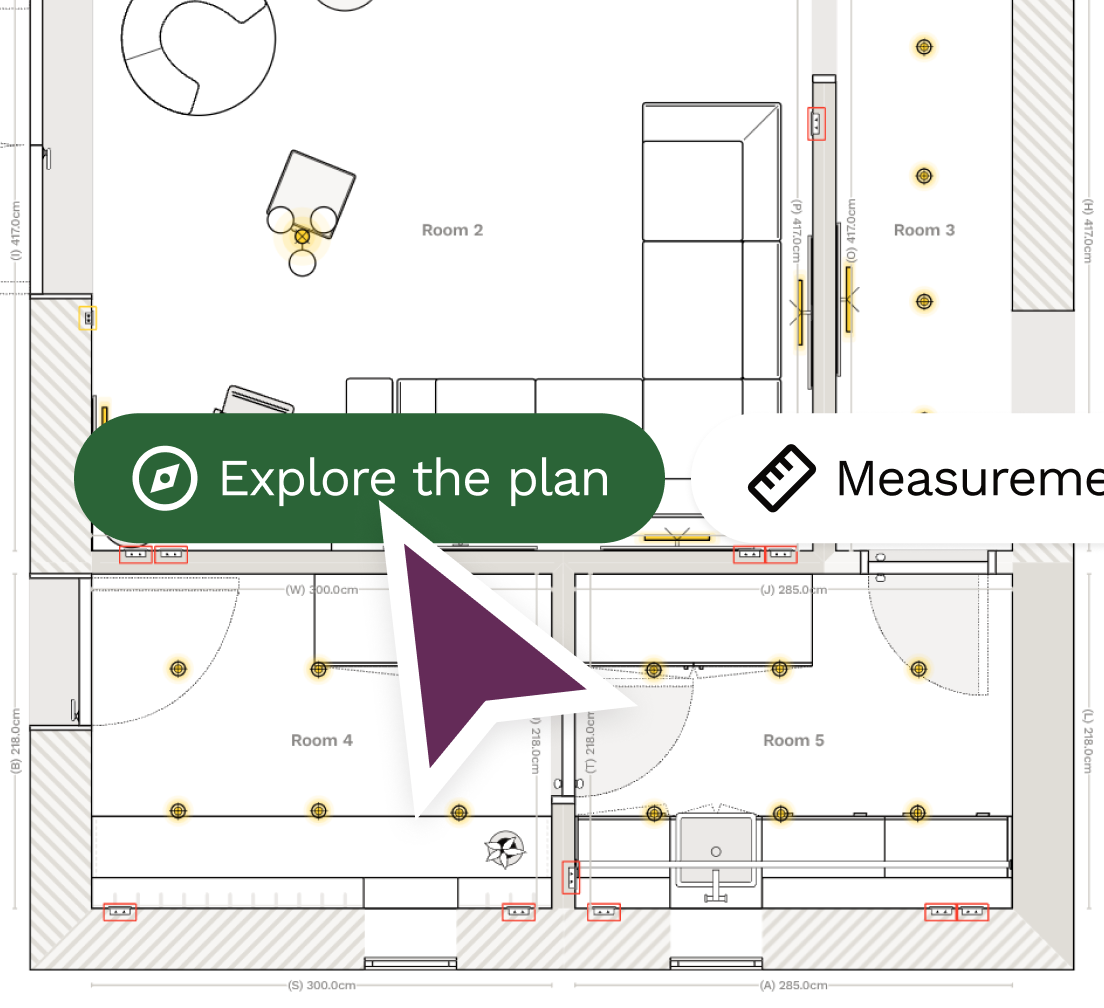
Add, make updates and adjust your room plans from anywhere
Reno is completely browser based app, designed to work on mobiles, tablets and desktop computers - all you need is an internet connection to work on your plans.
Any browser, any device, no download needed
Use Reno from anywhere with an internet connection
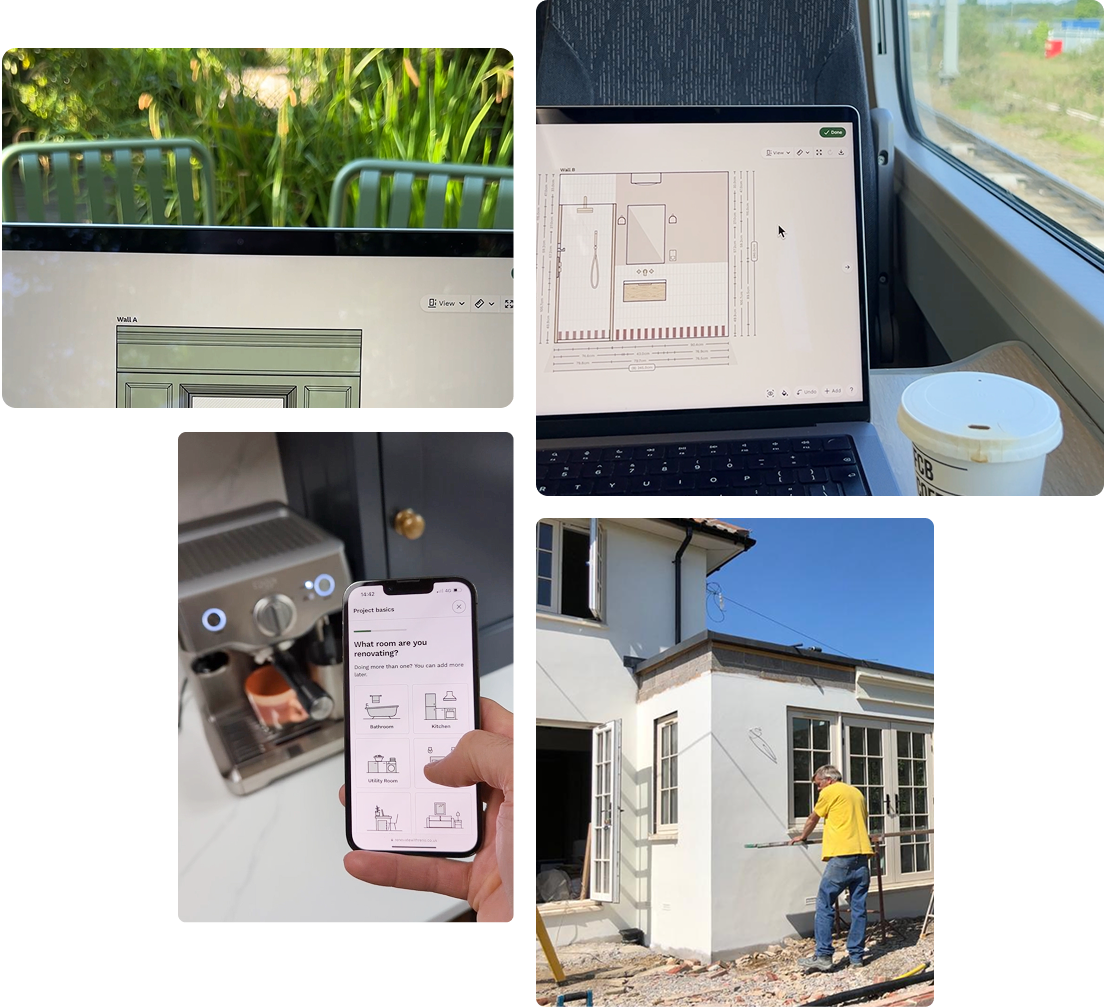
Export and print
One click to download the view ready, to print and stick up on the wall. Print your floor plans and elevations or drag in to your presentation, whatever works for you.
Instantly downloadable views
Print or save as PDF
High resolution images and vector PDFs
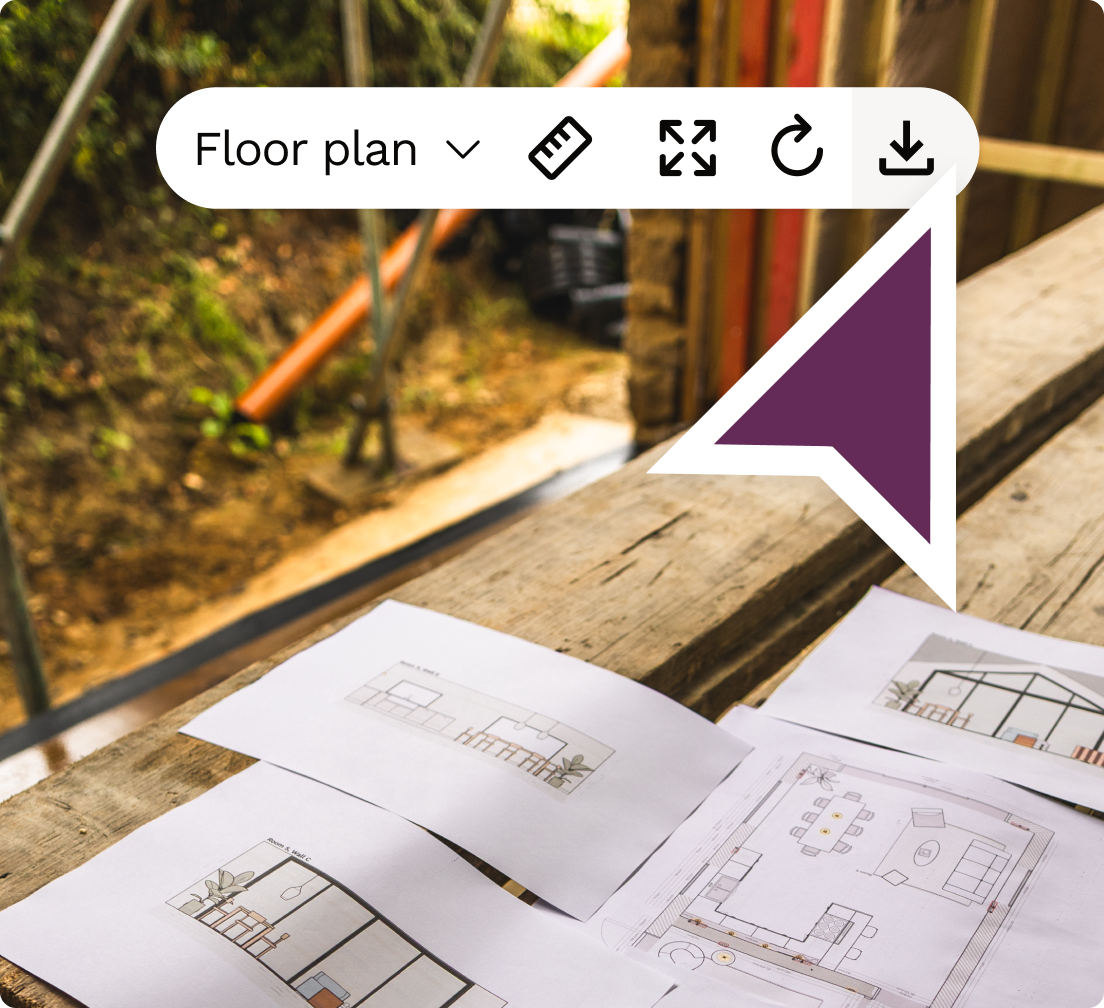
What are you renovating?
Save your renovation with a plan made on Reno.
Use Reno to design and plan your renovation. Get the results you want, first time, no rework and no going over budget ...or your money back with our 12 month guarantee!
Single Room
Best for people renovating a single room
1 room, access for 12 months
What's Included
Multi-Room
Best for people renovating multiple rooms and whole homes
Up to 30 rooms, access for 12 months
What's Included
Multi-Room Plus
Best for people renovating very large homes and/or second homes
Unlimited rooms, access for 12 months
What's Included
Are you looking for our plans for Trades or Interior Designers?
Start your renovation with Reno











