Help & advice
Where to put sockets in a bedroom (and how many you need!)
At some point you'll be asked where you want your sockets in your bedroom, and it pays to have a plan rather than live without being able to charge your phone on one side of the bed or plug in a lamp in that dark corner!
So, where should your sockets go? Here's how to get it right.
Start with the bed
Your bed is basically the anchor of the room, so work from there. You'll want a socket on either side, positioned just below and slightly to the side of your bedside tables. This keeps cables neat and stops them from becoming an eyesore. Remember to check the dimensions of your finished bed i.e. including headboard / the width of the base, not just the mattress!

Then think about what your 'other' areas are
Bedrooms aren't just for sleeping - you might have a dressing table, a space to work from home, or even a reading area. Plan ahead for these with your sockets:
Dressing area
A socket nearby makes it easy to plug in a hairdryer, straighteners, or a mirror with built-in lights.
Working from home
Laptops, chargers, and desk lamps all need power, so avoid trailing cables by placing sockets within easy reach.
TV wall
If you're mounting a TV, install a high-level socket so cables don't dangle down the wall.

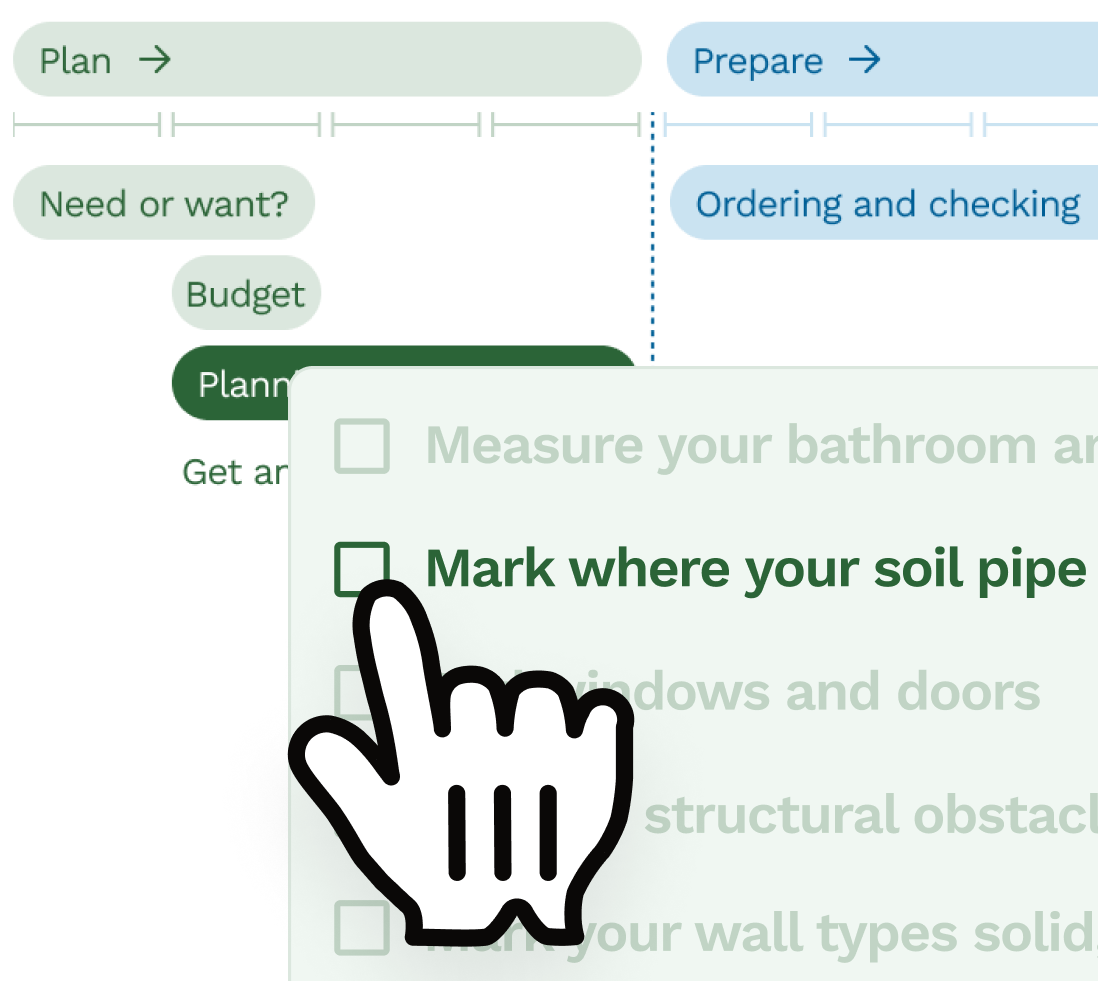
UK regulations
Building regs in the UK state that sockets should be at least 450mm from the floor, and light switches should be within 1200mm of the floor. This keeps everything within easy reach, whether you're standing or sitting. Good to know when you're putting your plan together! Always use a qualified electrician who will keep you right.
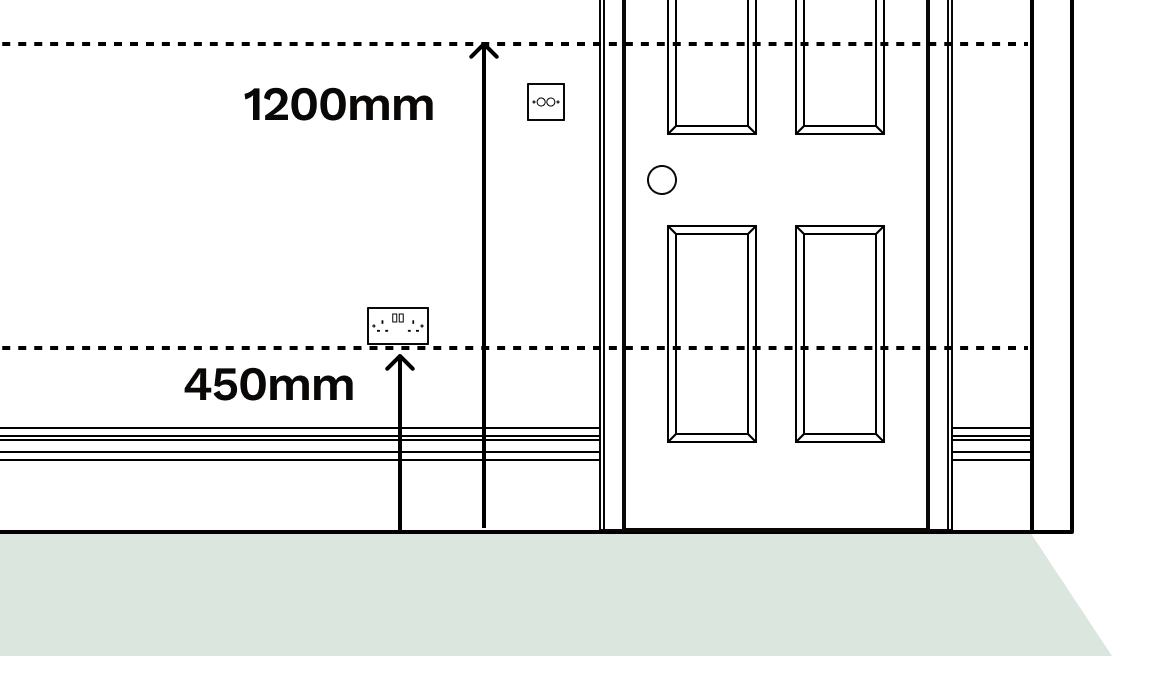
The magic of a corner socket
Ideally, have at least one socket near each corner of the room, far enough from the wall edge that it's still within comfortable reach. This gives you ultimate flexibility for lamps, fans, or even vacuuming without hunting for an outlet.
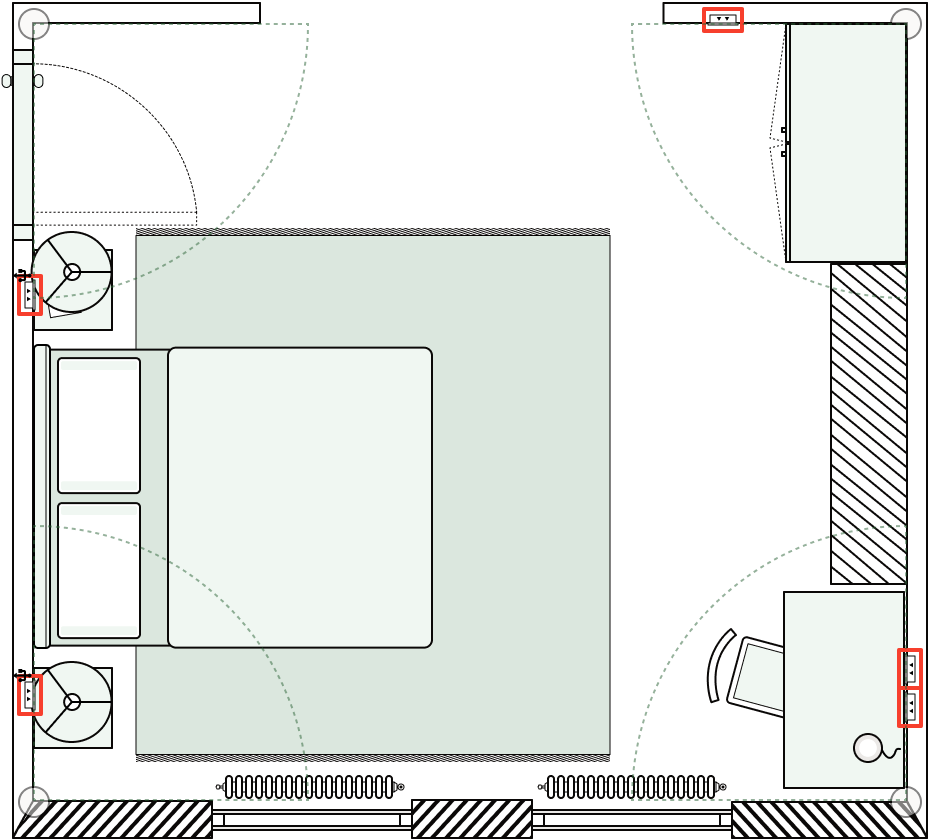
All that said and done… just think about how you'll use the room before the electrician shows up! A little planning now means no awkward cable runs later - and a bedroom that works for you, not against you!
Frequently asked questions
How many plug sockets should a bedroom have?
There's no strict rule, but a good starting point is at least four double sockets. If you have a larger room or extra devices like a TV, desk, or dressing table, add more.
Where should I put plug sockets in a bedroom?
Start by placing a socket on either side of the bed, slightly below and to the side of your bedside tables. Then, plan sockets near key areas like a dressing table, desk, and TV wall to avoid trailing cables. A socket near each corner of the room is also useful for lamps and general flexibility.
What height should sockets be in a bedroom?
UK building regulations state that sockets should be at least 450mm from the floor, while light switches should be within 1200mm of the floor to ensure easy access.
Do I need a high-level socket for a wall-mounted TV?
Yes, if you're wall-mounting a TV, install a high-level socket behind it. This keeps cables hidden and avoids messy trailing wires.
Should I put sockets in the corners of my bedroom?
Absolutely! Corner sockets provide flexibility for lamps, fans, and future furniture rearrangements. Just make sure they're a comfortable distance (around 350mm) from the wall edge for ease of use.
Renovating? Read more...
Bedroom
Planning the best layout for your bedroom
Sometimes it can be helpful to start from the outside and work your way in.
Bedroom
How to elevate your bedroom design
3 ways to make your bedroom design more sophisticated, explained by an interiors editor
Bedroom
Mastering bedroom lighting, what do I need to know?
One thing that everyone seems to agree on is to make sure you have different types of lighting in your bedroom, also known as layering.
Bedroom
How to add an ensuite bathroom to a small bedroom
This requires careful planning and design to make the most of the available space. Here are some key considerations...
Bedroom
What flooring is best for a bedroom
When choosing what flooring to have, consider how it will feel under foot, think about noise issues and how you want to feel in the room.
Bedroom
Creating a mood board for your bedroom design
Start from the bottom, be a thief, follow your eye, create zones and follow some rules!
Free tools to get started
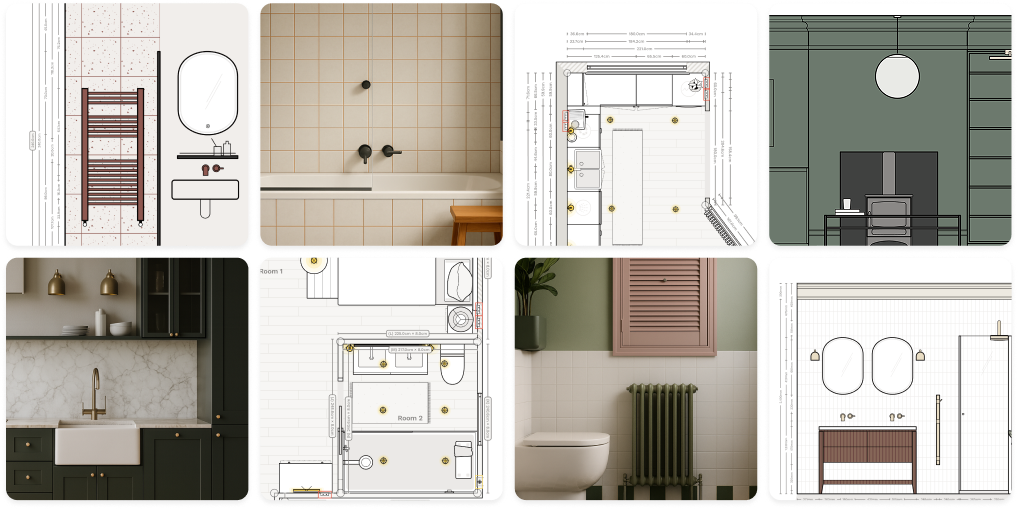

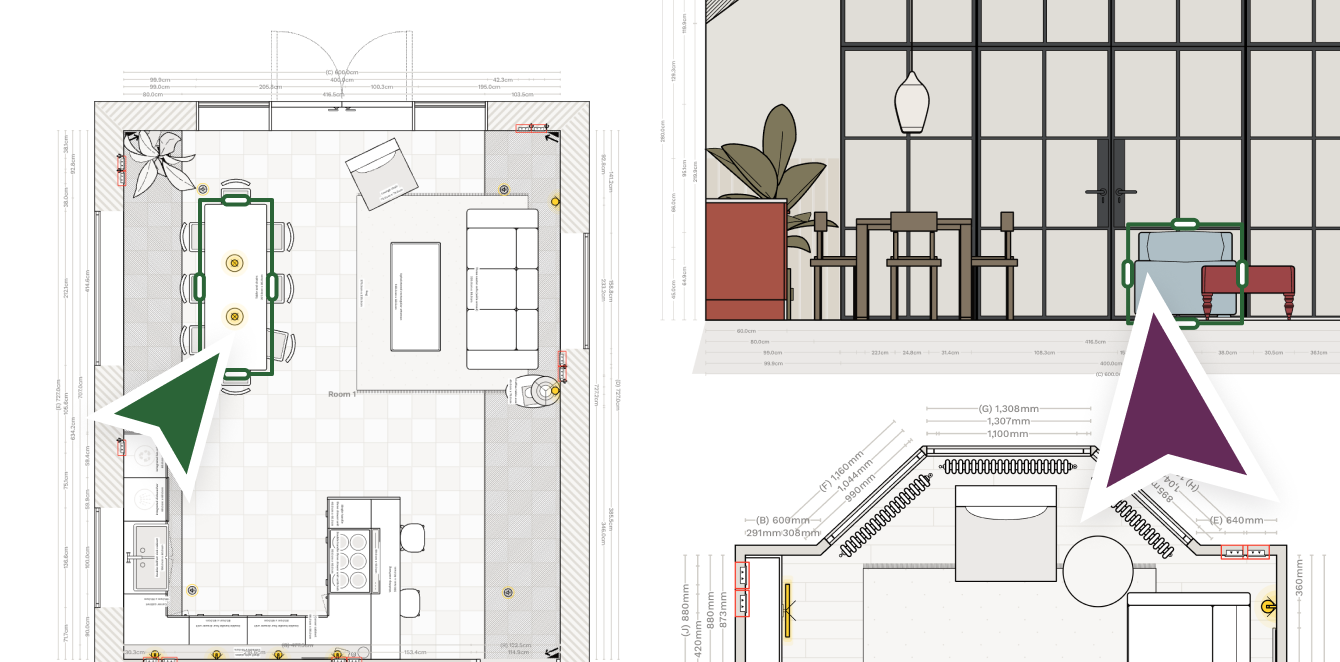
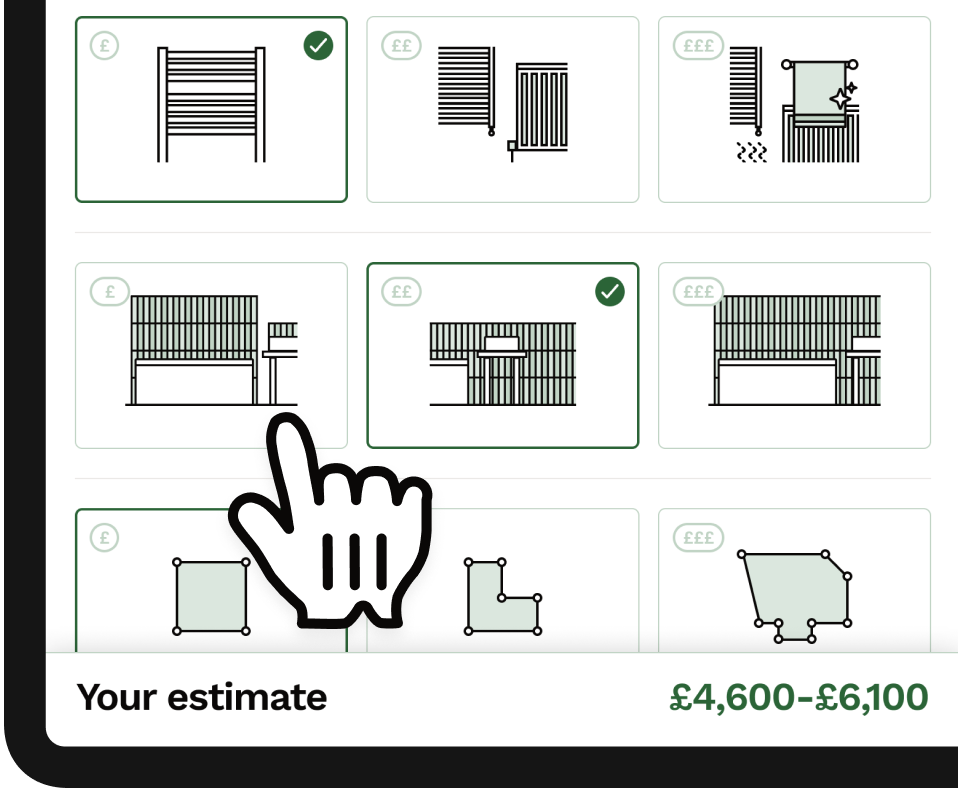
Start your renovation with Reno