Help & advice
Why moving a toilet is a big decision
If you're replacing your toilet, look for highly efficient (HET) or ultra-low flush (ULF) toilets to minimise water use. Or to save on your budget, buy a cistern displacement / water saving device.
Moving a toilet involves more than just rearranging the furniture. It could be worth it in order to make the most of your space or increase privacy, however it will add to the overall time required to complete the project, which, in turn, increases the cost. To help you make a decision (and protect your budget) this is what to look out for!
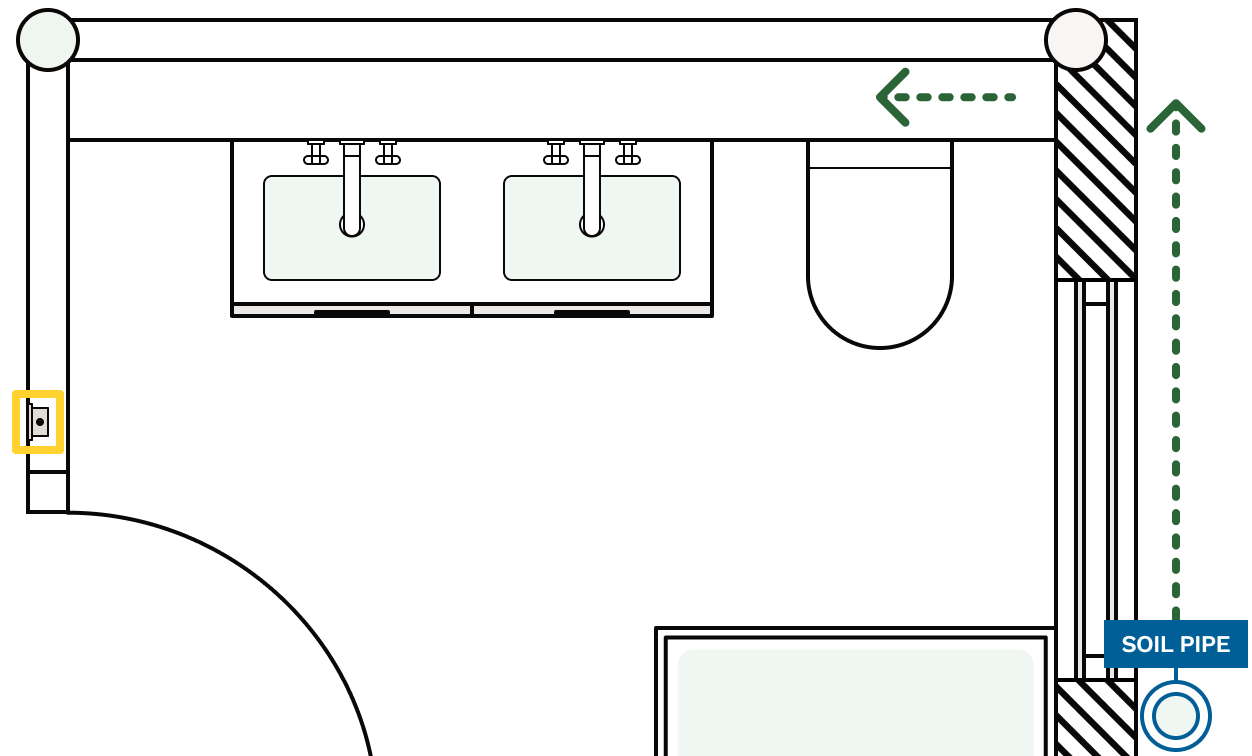
The key question is - how would the soil pipe get to the new toilet position?
The soil pipe - the wide pipe that carries the wastewater and solids away from the toilet - is usually located under or behind your toilet, and you can often see it outside the building against an external wall.
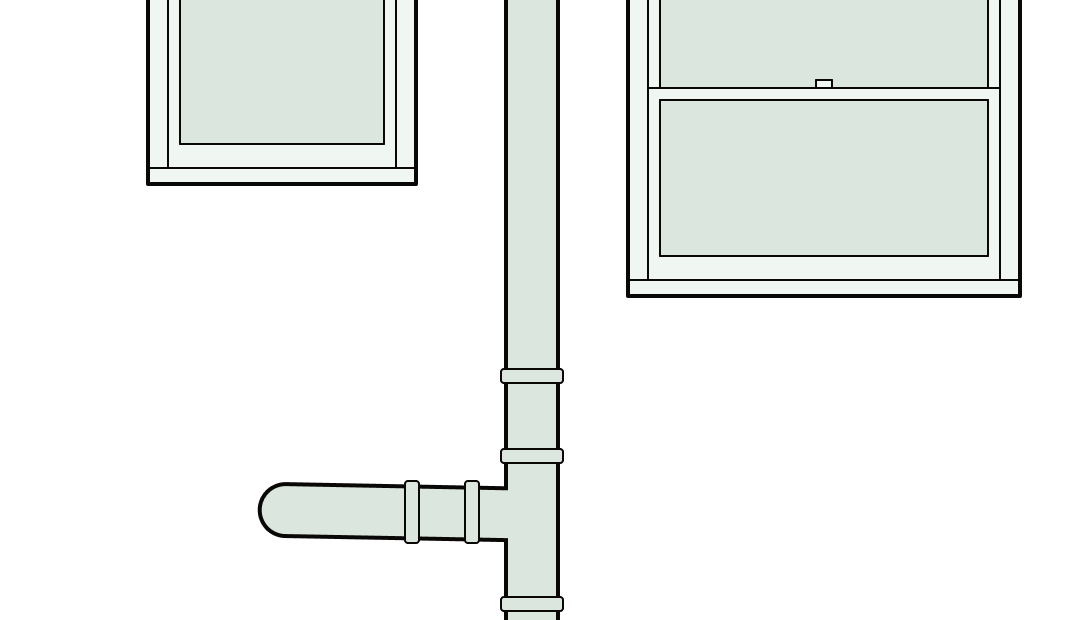
Moving where the toilet is in your room will mean one of two things.
1. Routing the pipe inside the room, built into a false wall or unit or just disguised with simple boxing in. This can be used to your advantage to give you additional storage and a full shelf, as well as embed fixtures (like a shower control or wall mounted tap) that you otherwise might have struggled to fit on the existing wall. You should plan for 200mm of depth for the soil pipe boxing considering the frame and surface covering like tiles, though the standard soil pipe diameter is 110mm.
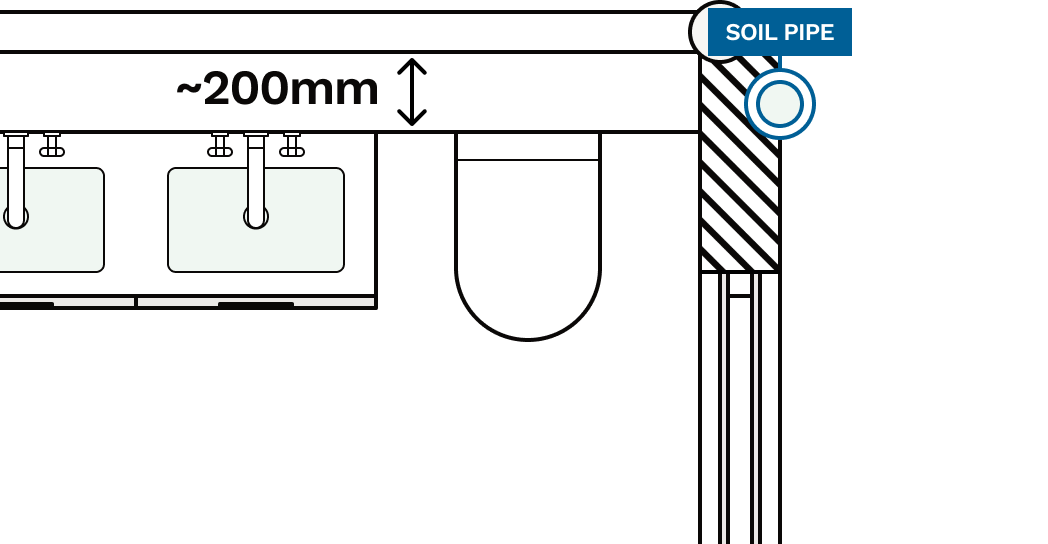
2. Changing where the soil pipe exits / enters the room, moving it to a different part of the wall / floor. This will likely be more disruptive, boring holes in the wall, impacting other rooms ceilings and so on, so likely to be the more expensive option.
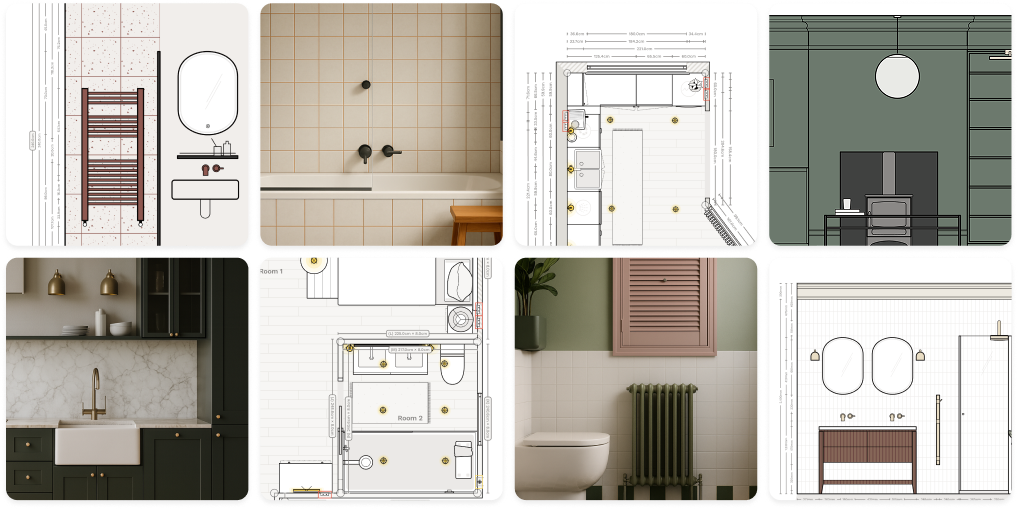
The decision ultimately comes down to the cost, and effort / disruption of the work involved. To feel confident and understand your quotes, it's best to work out what you think your options might be ahead of time:
How to work out your options:
- Work out where the soil pipe is - Can you easily work out where the current soil pipe joins the main waste stack (the large pipe, sometimes referred to as the vented soil stack, that carries wastewater and solids away from the house)? You can normally see the waste stack attached to an outside wall, or you might want to look at plans for your building.
- Hidden means complicated which means expensive - Is the connection point obstructed or hidden? The more hidden it is, the more complicated it's going to be to do anything with.
- Sanity check gravity will run in your favour - Can the soil pipe connection run downhill from the new toilet location to connect with the waste stack? Gravity plays a role in taking the wastewater away, and toilets are mostly a standard height!
- Have an idea as to how this would effect your floors and walls - Would moving the toilet require modifications to the floor or walls? Structural changes are time consuming and involve additional materials so will increase cost.
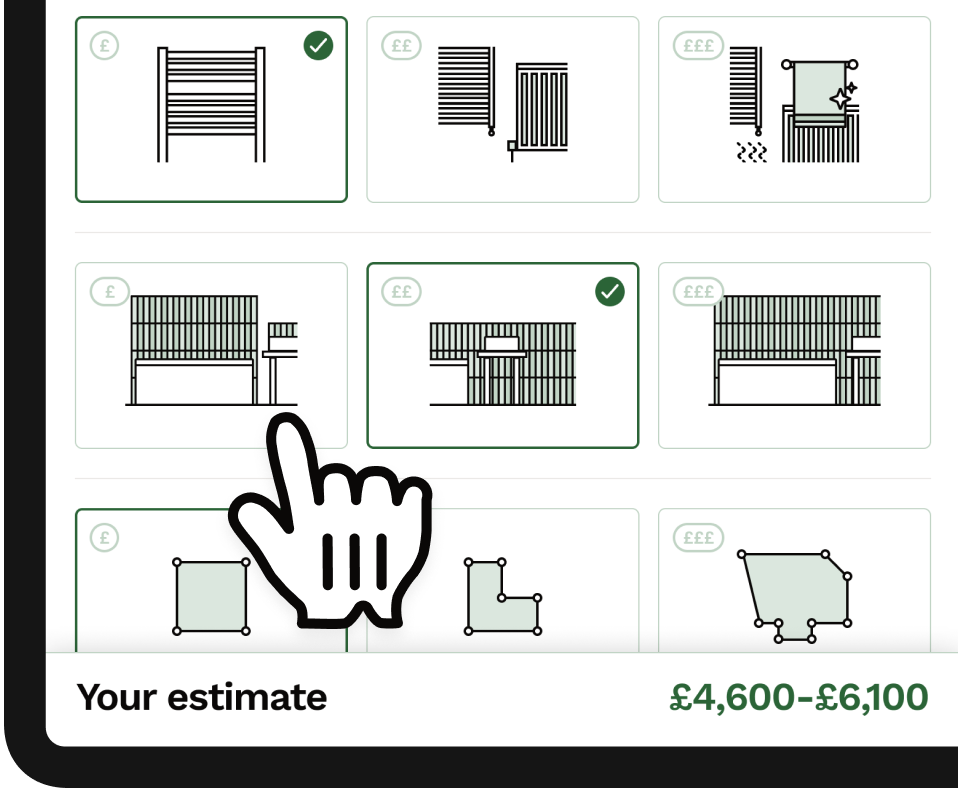
Frequently asked questions
How can I figure out where the soil pipe connects to the main waste stack if it's hidden or blocked from view?
Finding the soil pipe and its connection to the main waste stack can be a bit of a puzzle, especially if it's tucked away or covered up. Start by checking the outside wall where the waste stack usually runs, or dive into the building plans. The harder it is to access, the more complex moving it could be, but it's all part of the reno adventure.
What should I keep in mind if I want to route the soil pipe inside a false wall or box it in when moving a toilet?
If you're thinking about hiding the soil pipe in a false wall or boxing it in, there's one big thing to keep in mind: can the pipe still slope downhill from the new toilet to the waste stack? Gravity is your friend here! The pipe needs a downward slope to keep everything flowing smoothly. It's not just about looks - it's about making sure everything works properly while staying within budget.
Can I move the toilet without touching the floor or walls, and avoid big structural changes?
Yes, it's possible to move the toilet without ripping up floors or walls, but it depends on the new location. The key is making sure the soil pipe can still slope downhill to the waste stack. If you can make that happen, you'll avoid costly structural changes and keep things simpler - both for your budget and the overall project.
What's cheaper: moving the toilet or redesigning the rest of the bathroom layout around it?
Keeping the toilet where it is and designing around it will be the cheapest option. Moving a toilet can be totally worth it for layout and privacy but it does involve plumbing changes that increase cost and complexity. If your budget is a priority, try to make the current location work.
What are the hidden costs of moving a toilet?
Aside from obvious plumbing work, hidden costs can include repairing or replacing flooring and wall finishes outside of the bathroom itself, structural work to enable moving the exit point for the soil pipe and repositioning other fixtures or services (like underfloor heating or electrics).
Renovating? Read more...
Bathroom
Dimensions and understanding the space needed around your bathroom items
You'll want at least 700mm of clear floor space in front of your basin, toilet, shower, or bath - basically enough room to use them comfortably.
Bathroom
Which bathroom extractor fan to choose?
Ready for the day you have to make that unknown decision (or now that you know, earlier) we've summarised the trade offs you'll need to make when it comes to deciding on an extractor fan for your bathroom.
Bathroom
Can you add an ensuite to a small bedroom?
This requires careful planning and design to make the most of the available space. Here are some key considerations...
Bathroom
Answering 'how high do you want the...' for bathroom renovations
At some point during your bathroom renovation (the earlier the better) you'll find yourself holding a shower head, standing in your socks in a dusty / partially unwrapped bath, wondering: Wait... how high should this go?
Bathroom
Choosing bathroom tiles? All the things to think about
Planning to do up your bathroom and finger hovering over the order button after spending nights on Pinterest?
Bathroom
Which bathroom taps to choose?
This is one of those decisions most people make based on what looks good on Pinterest, without really thinking beyond that. Taps are one of the most used items in a bathroom, so they are exactly the sort of thing you can end up regretting later if you get it wrong.
Free tools to get started

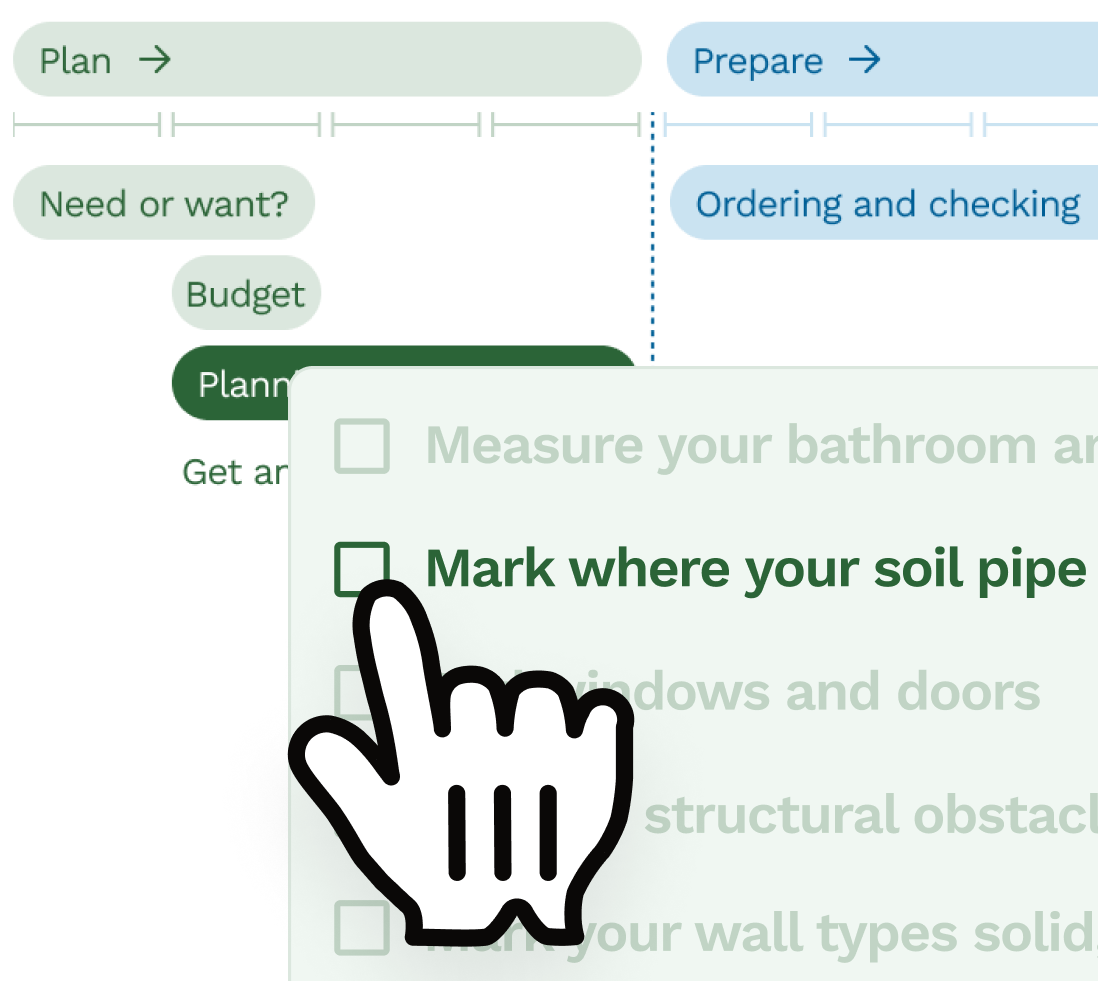
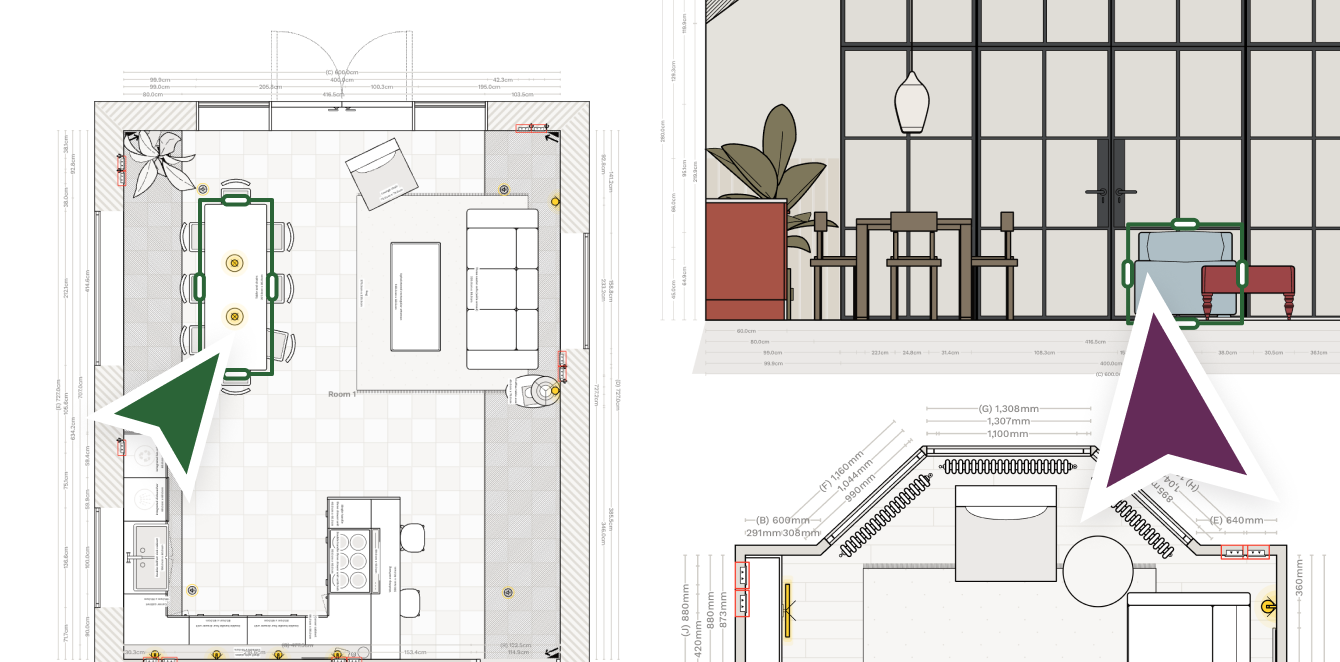

Start your renovation with Reno