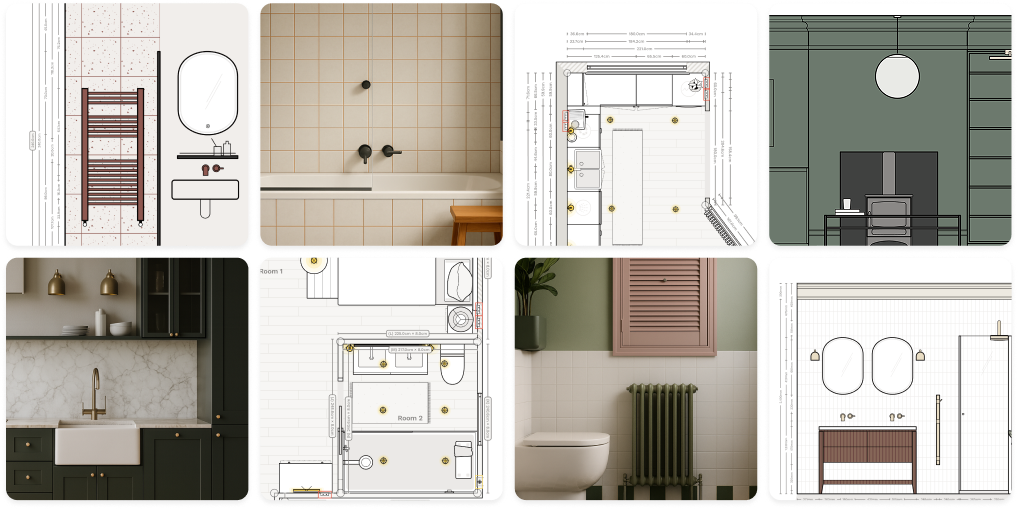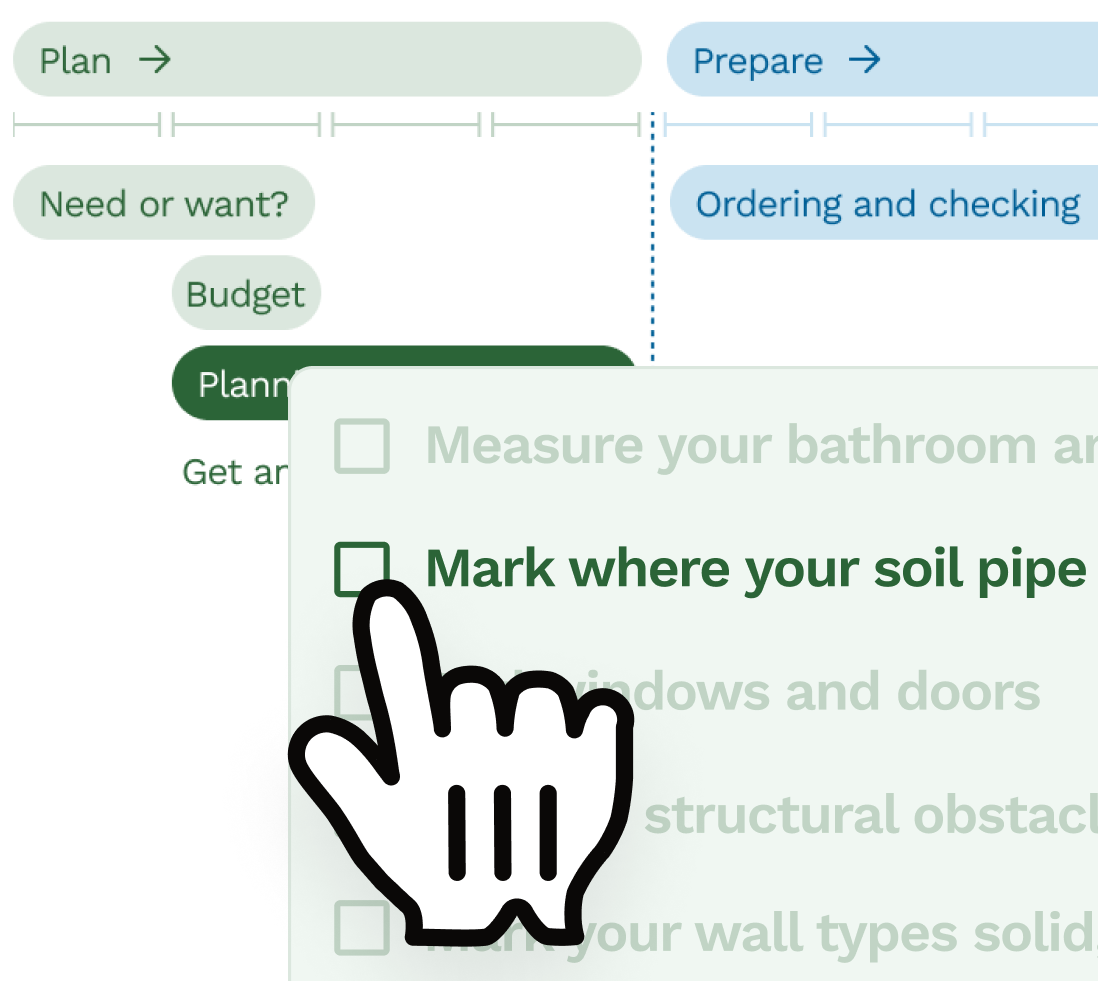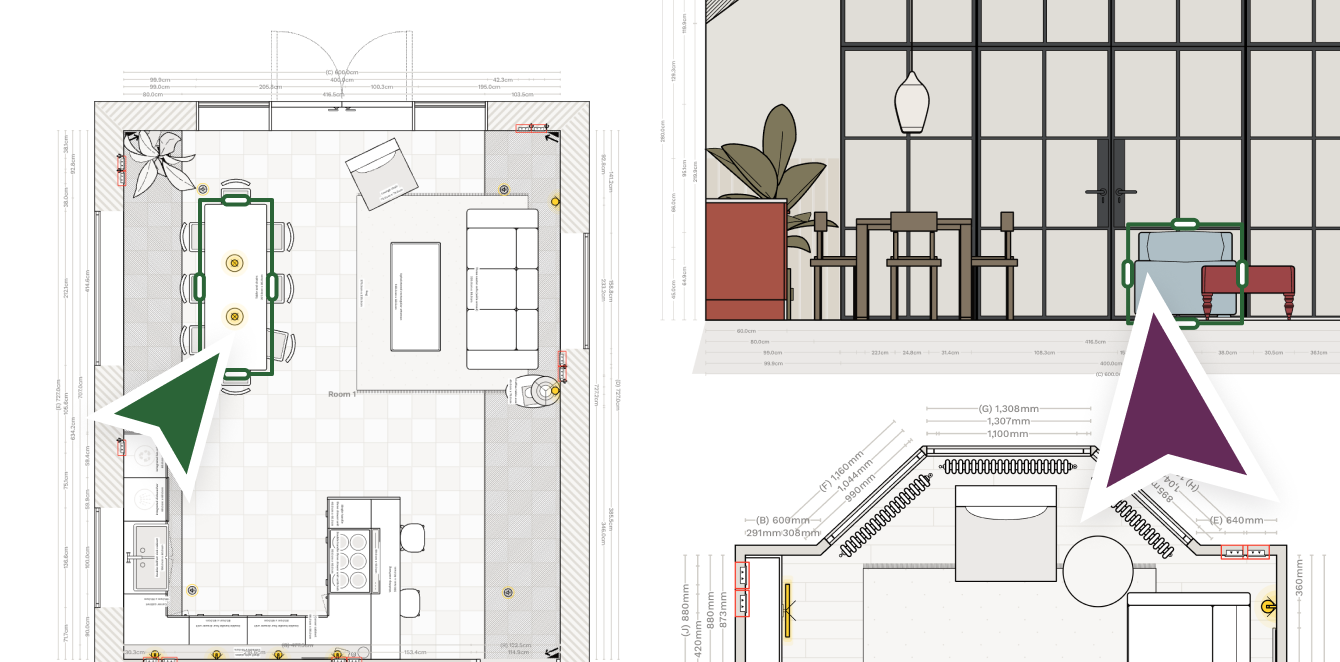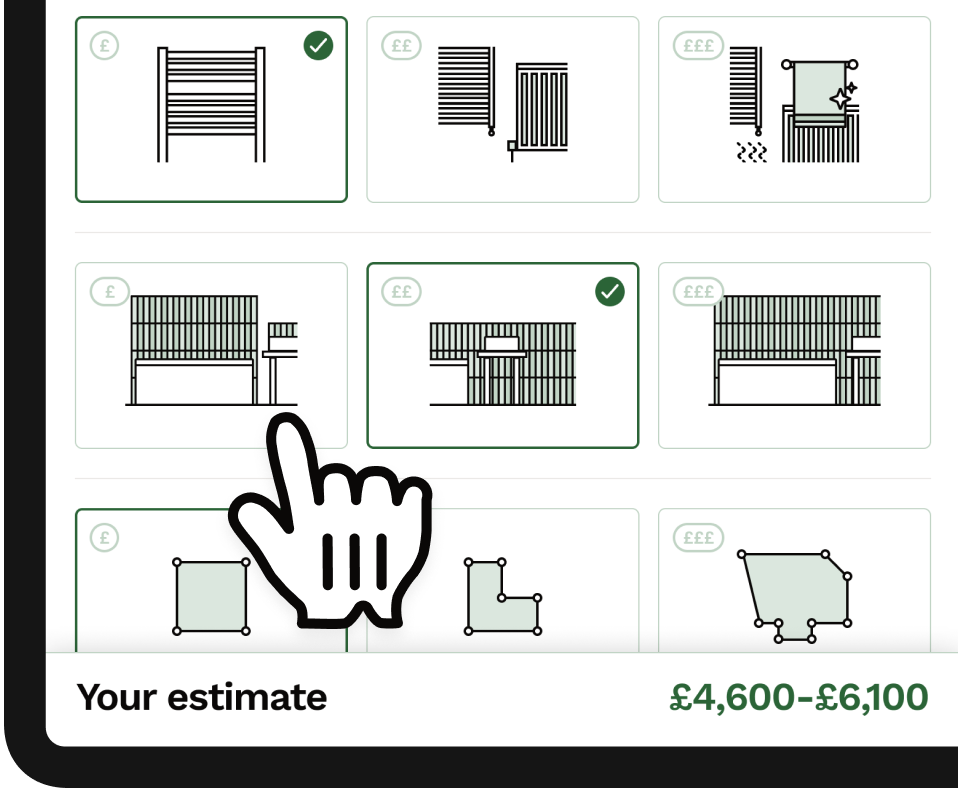Help & advice
Create the best Lounge / Living Room layout for your home
Start with a key focal point
Begin your lounge layout by identifying the room's focal point. This could be a fireplace, a large window, a TV, or a statement piece of furniture.
Choose your focus: Decide what you want the main focus of the room to be. If it's the TV, arrange seating around it for optimal viewing. If you have a fireplace, create a cozy seating arrangement that draws attention to it. For rooms with a great view, consider orienting the furniture to take advantage of it.
Balancing multiple focal points: If your lounge has more than one focal point, such as a fireplace and a TV, try to balance the seating so that both are visible without dominating the space. You may consider a dual-focus layout where seating can easily shift between focal points.
Consider traffic flow
It's crucial to consider the flow of movement through your lounge.
Clear pathways: Ensure that there are clear pathways for people to walk through the room without tripping over furniture or feeling cramped. Ideally, there should be at least 90 cm of space between furniture pieces for easy movement.
Avoid blocking windows and doors: Don't place large furniture in front of windows or doorways, as this can disrupt the flow and make the room feel smaller. Instead, use smaller pieces like side tables or plants to accent these areas without blocking them.
Think about who will use the lounge
Consider who will be using the lounge and what activities will take place there.
Family-friendly spaces: If your lounge is a family room, consider durable, easy-to-clean fabrics and ample seating. A sectional sofa can be a great option for accommodating everyone comfortably.
Entertainment focus: If the lounge is primarily for entertaining guests, arrange the seating to encourage conversation. Consider a U-shaped or circular seating arrangement that allows everyone to see each other.
Multi-use spaces: For lounges that serve multiple purposes, such as a mix of relaxation and work, consider using furniture that can adapt, like a coffee table with storage or a sofa bed for guests.
Balance functionality with aesthetics
Your lounge should be functional yet stylish.
Proportion and scale: Choose furniture that fits the scale of the room. Large, overstuffed sofas may overwhelm a small space, while tiny chairs might get lost in a large room. Measure your space and choose pieces that fit proportionally.
Cohesive design: Stick to a consistent design theme to create a cohesive look. Whether it's modern, traditional, or eclectic, maintaining a theme helps the room feel intentional and well put together.
Maximise comfort and usability
Comfort is key in the lounge. Your furniture arrangement should encourage relaxation and social interaction.
Optimal seating arrangements: Place sofas and chairs within comfortable talking distance, typically no more than 250 cm apart. Consider adding a coffee table or ottoman in the center to anchor the space and provide a place for drinks, snacks, or books.
Layered lighting: Ensure the lounge has multiple light sources to create a cozy atmosphere. Combine overhead lighting with table lamps, floor lamps, and wall sconces to provide flexibility in lighting depending on the time of day and activity.
Consider what will be seen when entering the room
Think about what you want to be seen when entering the lounge.
Create a welcoming entrance: Position the most visually appealing furniture or decor where it's immediately visible when entering the room. This could be a beautiful sofa, a piece of art, or a stylish coffee table.
Hide clutter: Use storage solutions like sideboards or built-in shelves to keep the lounge tidy and avoid clutter being the first thing seen when walking into the room.
Incorporate flexibility in your layout
Flexibility in your lounge layout allows the room to adapt to different needs.
Modular furniture: Consider using modular sofas or movable chairs that can be easily rearranged depending on the occasion, whether it's a quiet evening at home or a gathering of friends.
Versatile decor: Use rugs, throw pillows, and curtains to change the look of the room seasonally or when you want a fresh look without completely redecorating.
Frequently asked questions
How do I choose the best seating arrangement for a small lounge?
For small lounges, prioritise space-saving furniture like loveseats or compact sofas. Consider placing the sofa against a wall to maximise floor space and use nesting tables or ottomans that can be easily moved when needed. Reflective surfaces like mirrors can make the room feel larger, and choosing furniture with legs can create a sense of openness.
What are some tips for arranging furniture in a large, open-plan lounge?
In a large, open-plan lounge, use furniture to create defined zones. For example, place a large sofa to create a conversation area, and use rugs to anchor different sections of the room. Consider the scale of the furniture - opt for larger pieces that fill the space without crowding it. You can also create symmetry by pairing sofas or armchairs to provide balance.
Renovating? Read more...
Lounge
Picking the perfect sofa
3 rules to stick to when picking the perfect living room sofa, explained by an interiors editor
Lounge
How many lamps in a living room?
Figuring out how many lamps you need in a living room isn't about strict formulas or calculators. You could go down the lumen calculator route…
Lounge
Understanding the costs of a Lounge renovation
Renovating a lounge / living room is one of the most impactful ways to refresh your home.
Lounge
Ways to use colour in a living room that still feels calm
3 ways to use colour in a living room that still feels calm, explained by an interiors editor.
Free tools to get started




Start your renovation with Reno