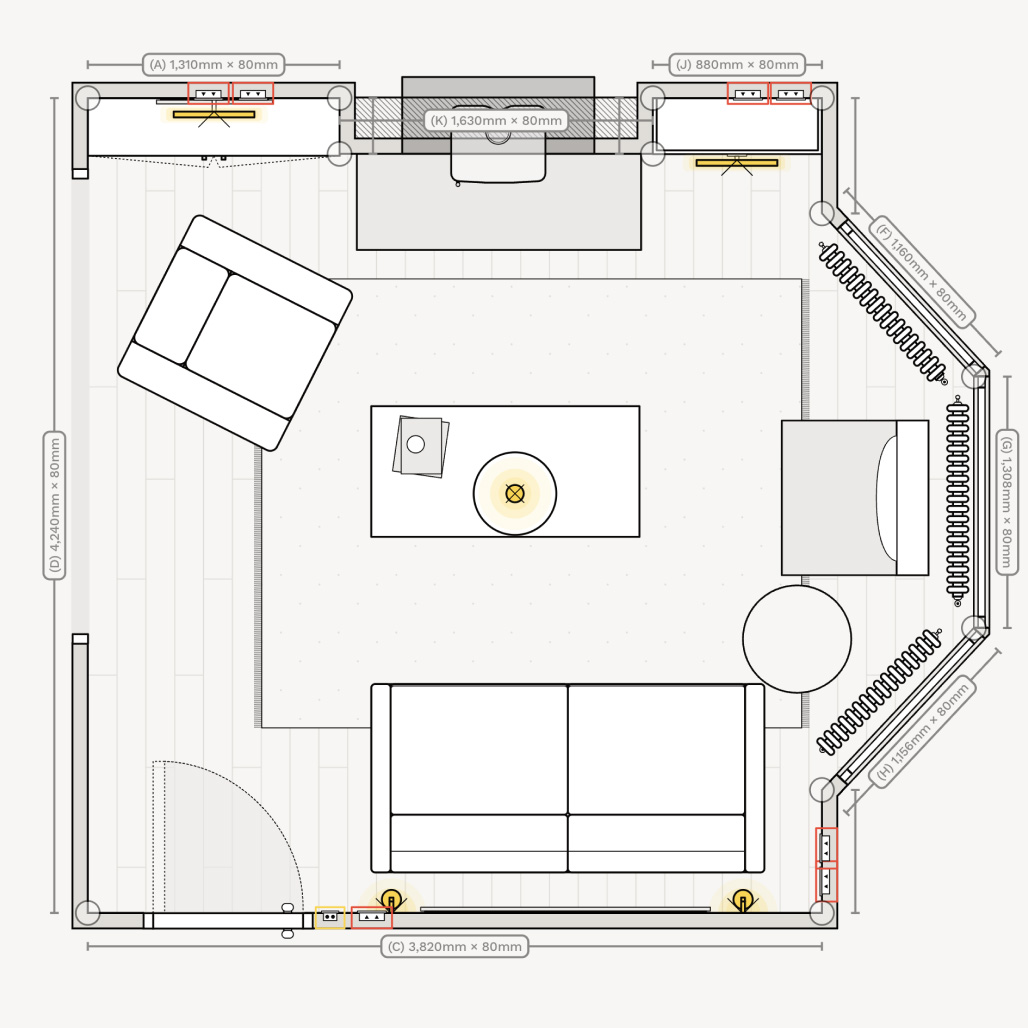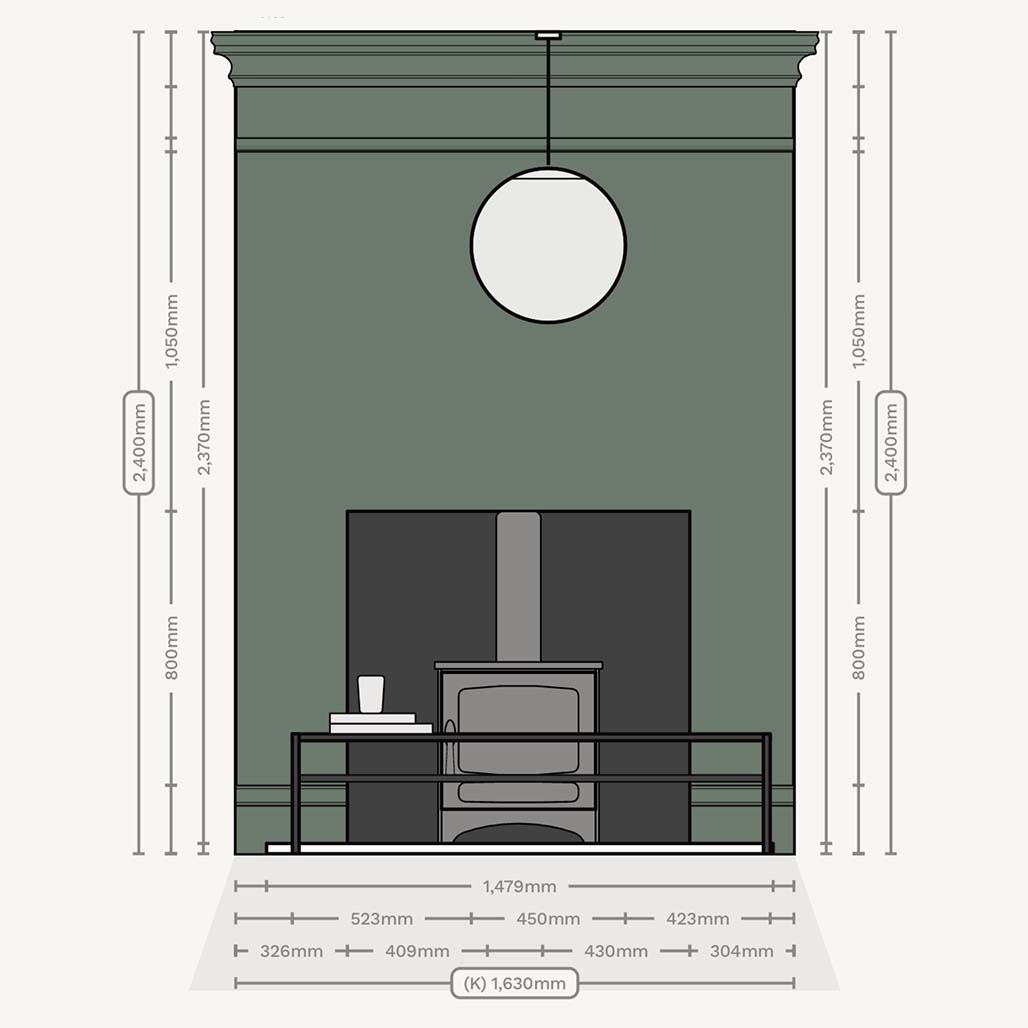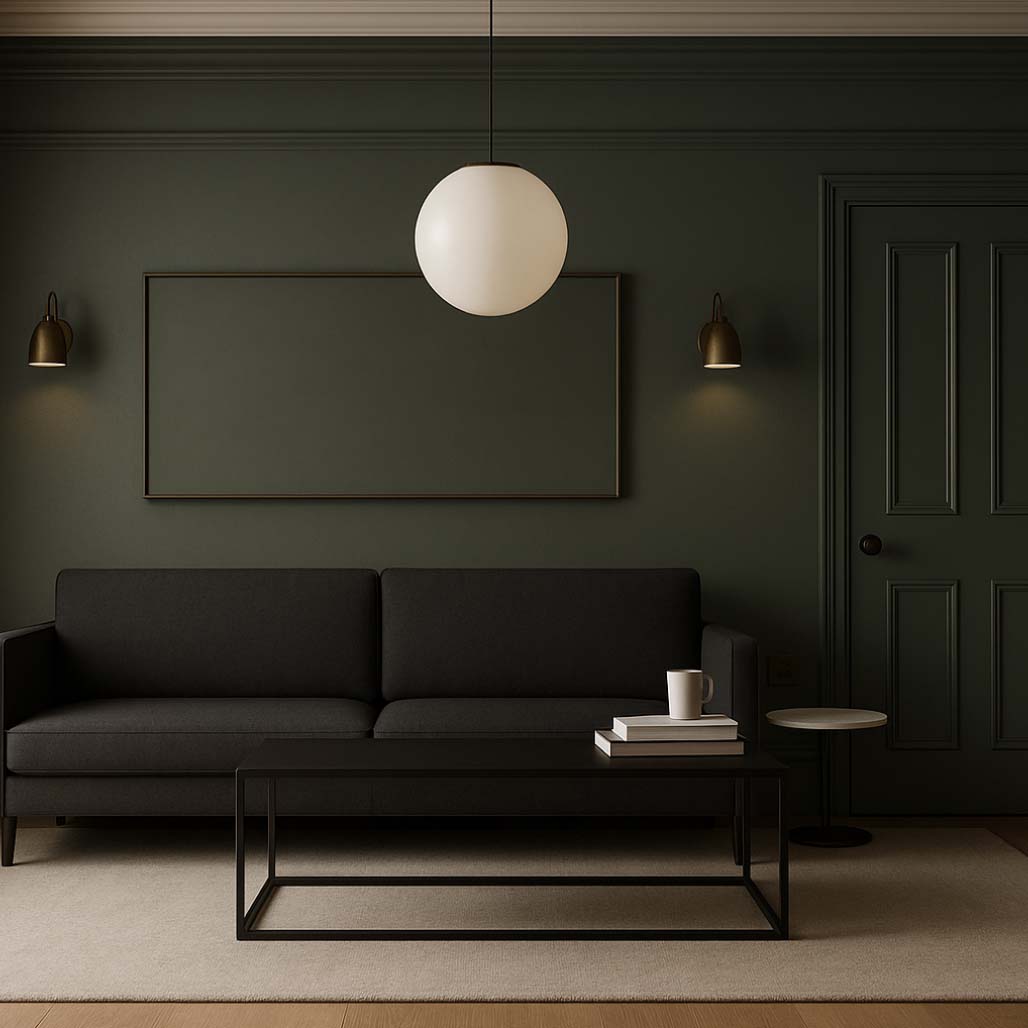Floor plan gallery
Living room / lounge plans
None of these examples quite work for your space or needs?
Check out our expert guides on picking the perfect living room sofa and 3 ways to use colour in a living room that still feels calm, explained by an interiors editor. Get help understanding the costs of a lounge renovation , how to create the best lounge / living room layout for your home and working out how many lamps to have in a living room.
You'll find these articles and many more to help you design and plan your perfect living room or lounge in our help & advice section:
Check out our expert guides on picking the perfect living room sofa and 3 ways to use colour in a living room that still feels calm, explained by an interiors editor. Get help understanding the costs of a lounge renovation , how to create the best lounge / living room layout for your home and working out how many lamps to have in a living room.
You'll find these articles and many more to help you design and plan your perfect living room or lounge in our help & advice section:
Keep up the planning momentum
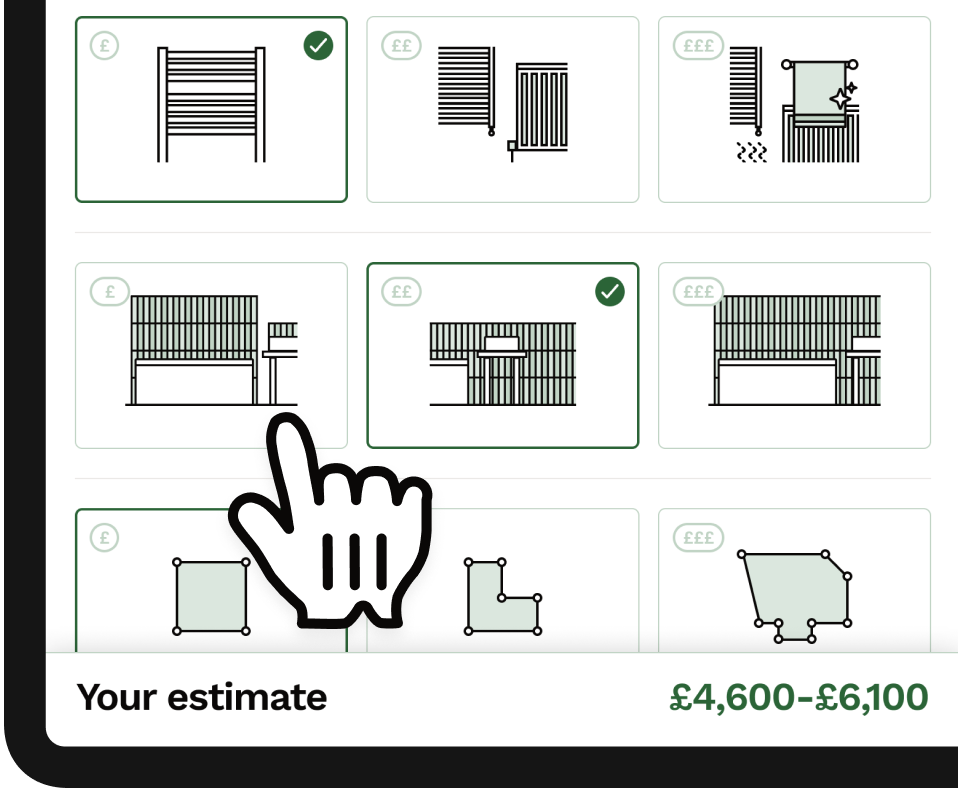
Worried about what your bathroom renovation will cost?
Get to a £ figure in seconds with our free bathroom calculator.
Free Calculator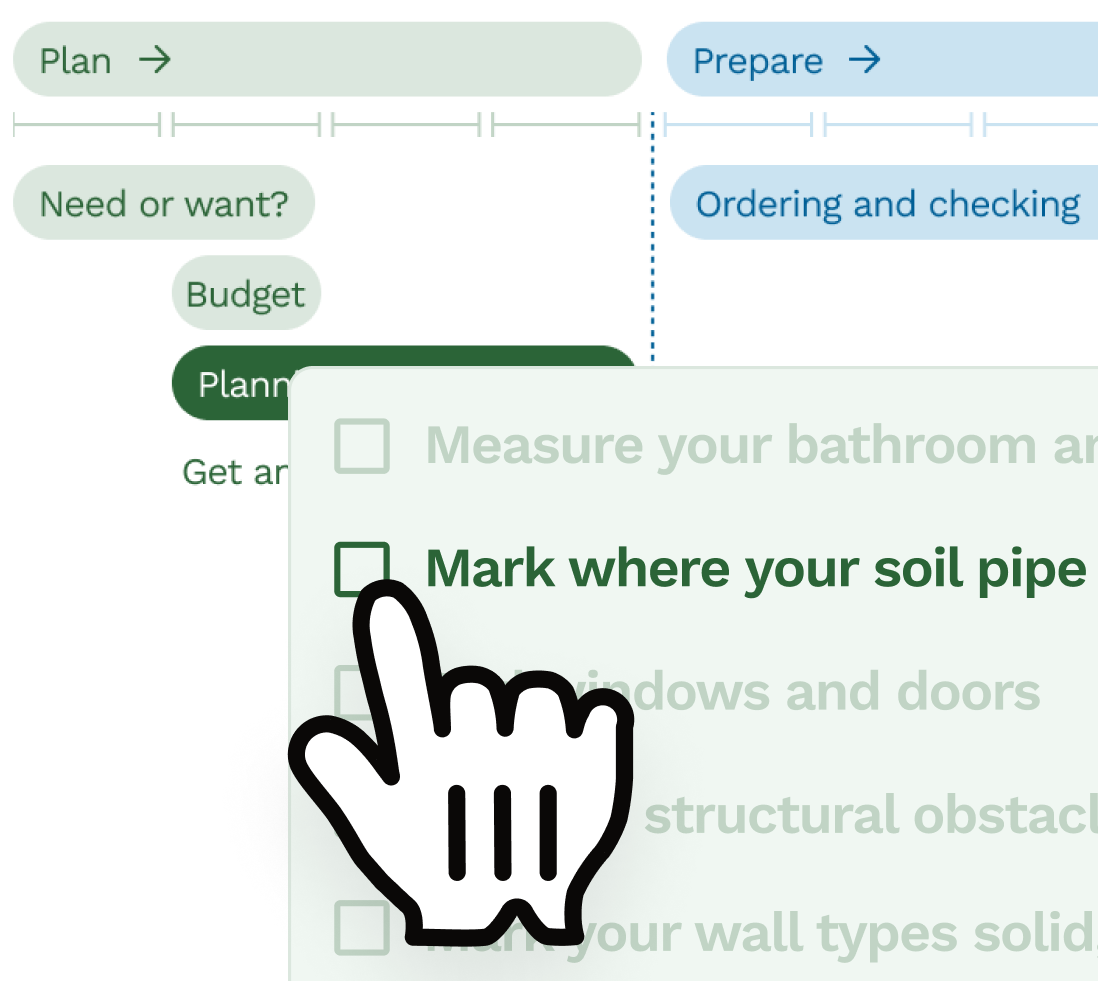
Template renovation plan for a new bathroom, kitchen, utility or bedroom
We've boiled down the 15 steps to follow to get you through a renovation like a pro.
Free to do listStart your renovation with Reno
