Plan with confidence, avoid expensive guesswork
Dodge the overwhelm and turn ideas into action with Reno - the easiest way to design, spec, and share your home plans. Why? Because too many people end up paying twice - once for the work that was done, and again to get to what they actually wanted.
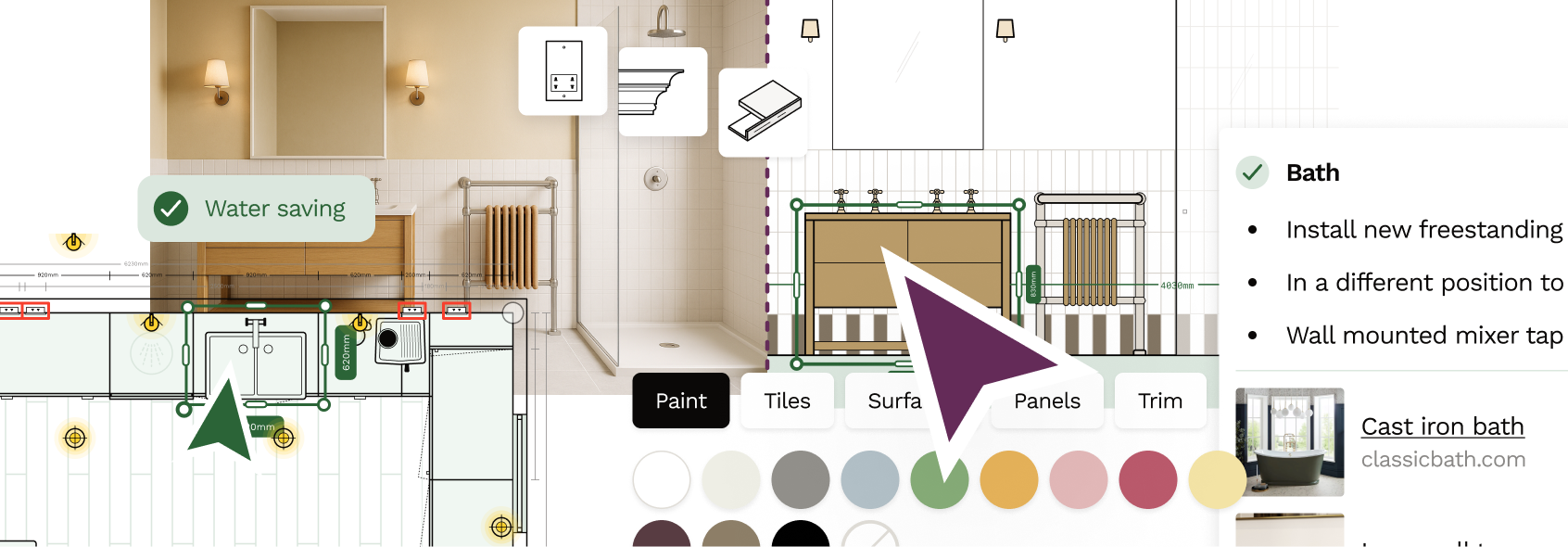
We were using Reno all the time when we went to the house to talk through our plans - it was a lot easier having Reno to point at - so much less stressful and it caught things we hadn't thought of!
I'm addicted! I had been stuck in project paralysis since we bought the house 4 years ago. Reno has reignited my creativity! No more overwhelm (for now!). Thank you again!
We are currently extending and renovating a whole house and this is perfect for planning all rooms exactly how we want them. A great way to manage a home renovation!
As featured in




Start planning in minutes, no training needed
Drag, drop, and design any room on any device. No steep learning curve, no downloads.
Drag and drop tool to create floor plans
Extensive library of resizable pre-drawn items
Interconnected, editable wall elevations, drawn automatically
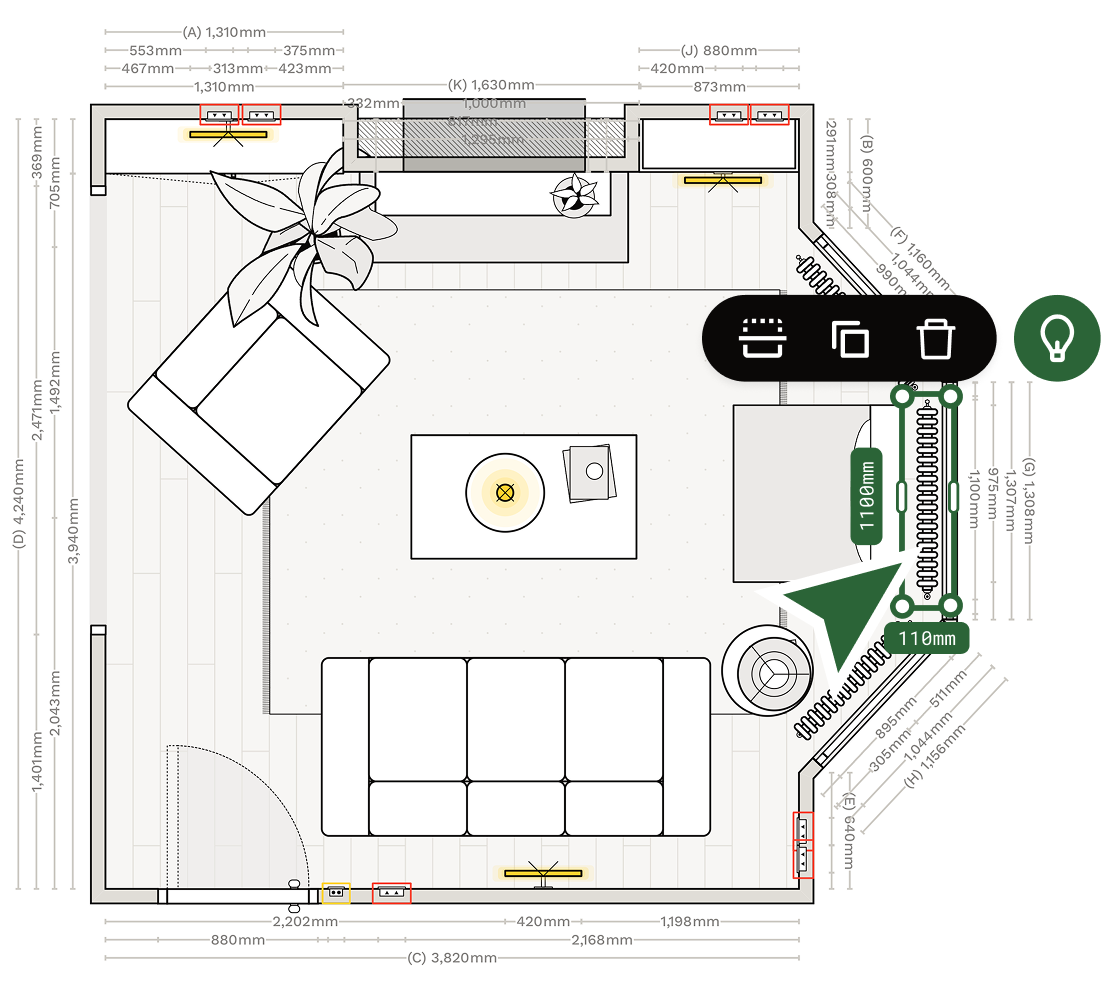
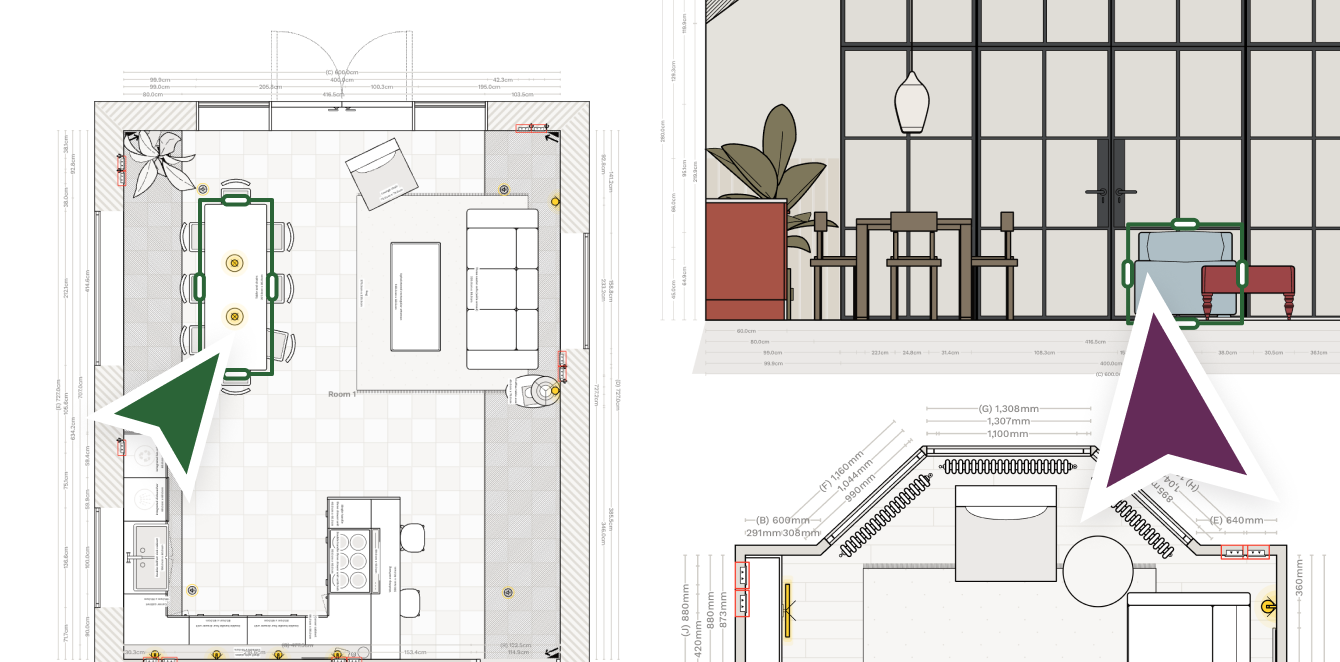
Plan the whole picture, room by room
Plan your decor, where the furniture is going, the tiles, even the skirting boards, dado rails and cornice. Everything you need to be able to tell your trades what's going where and how and avoid the 'I didn't know about' feeling.
Resizeable drawing system for home renovators
Electric plans, decor plans, paint planning, plumbing, furniture and layout
Control what's in view from paint to furniture for sharing
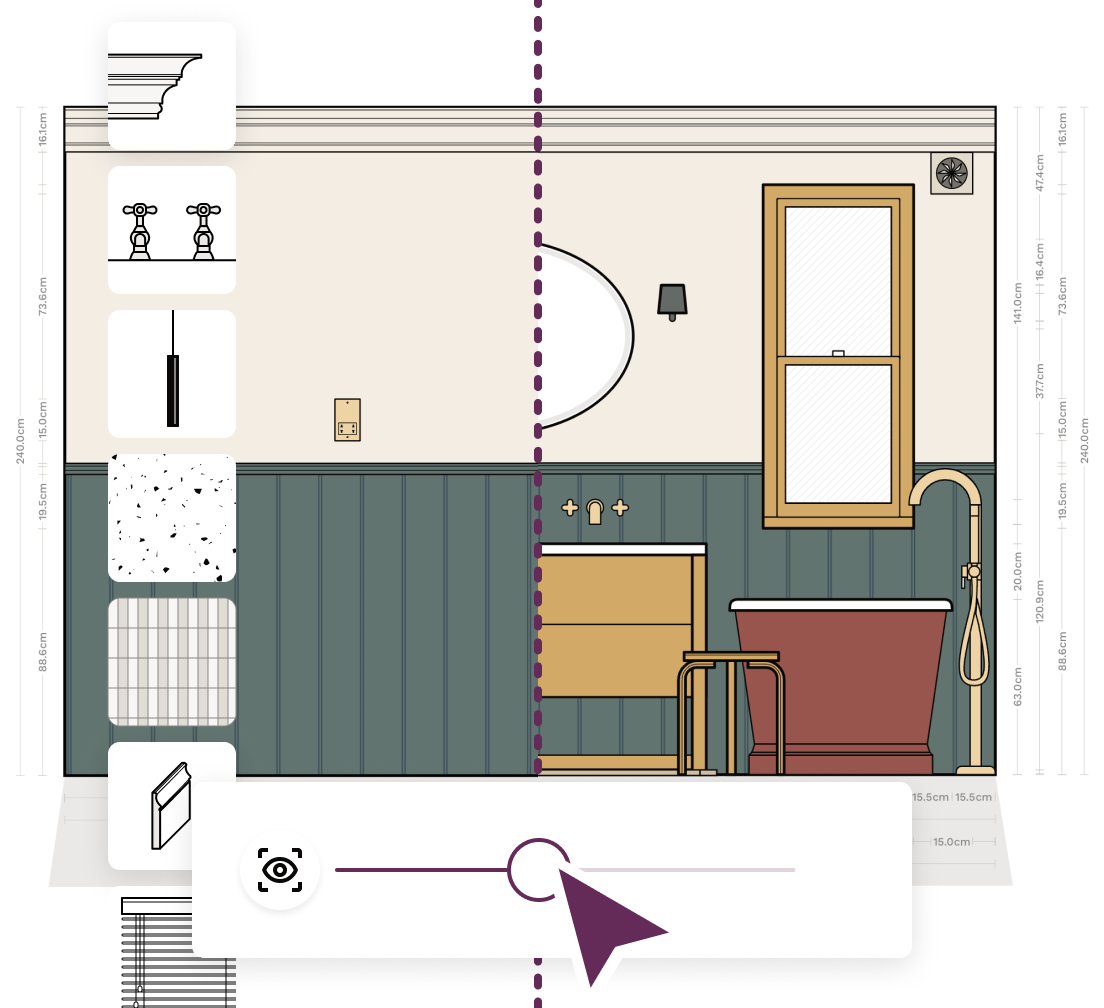
Real paint colours from the best brands
What walls are being painted, what colour? Skirting the same colour as the walls? Experiment with different colours and tones using Reno's Decor feature with paint colours by your favourite brands Farrow & Ball, Little Greene, Mylands, Earthborn, Crown Paints, COAT and more coming soon.
Paint walls and items
Add tiling, panelling and splash backs
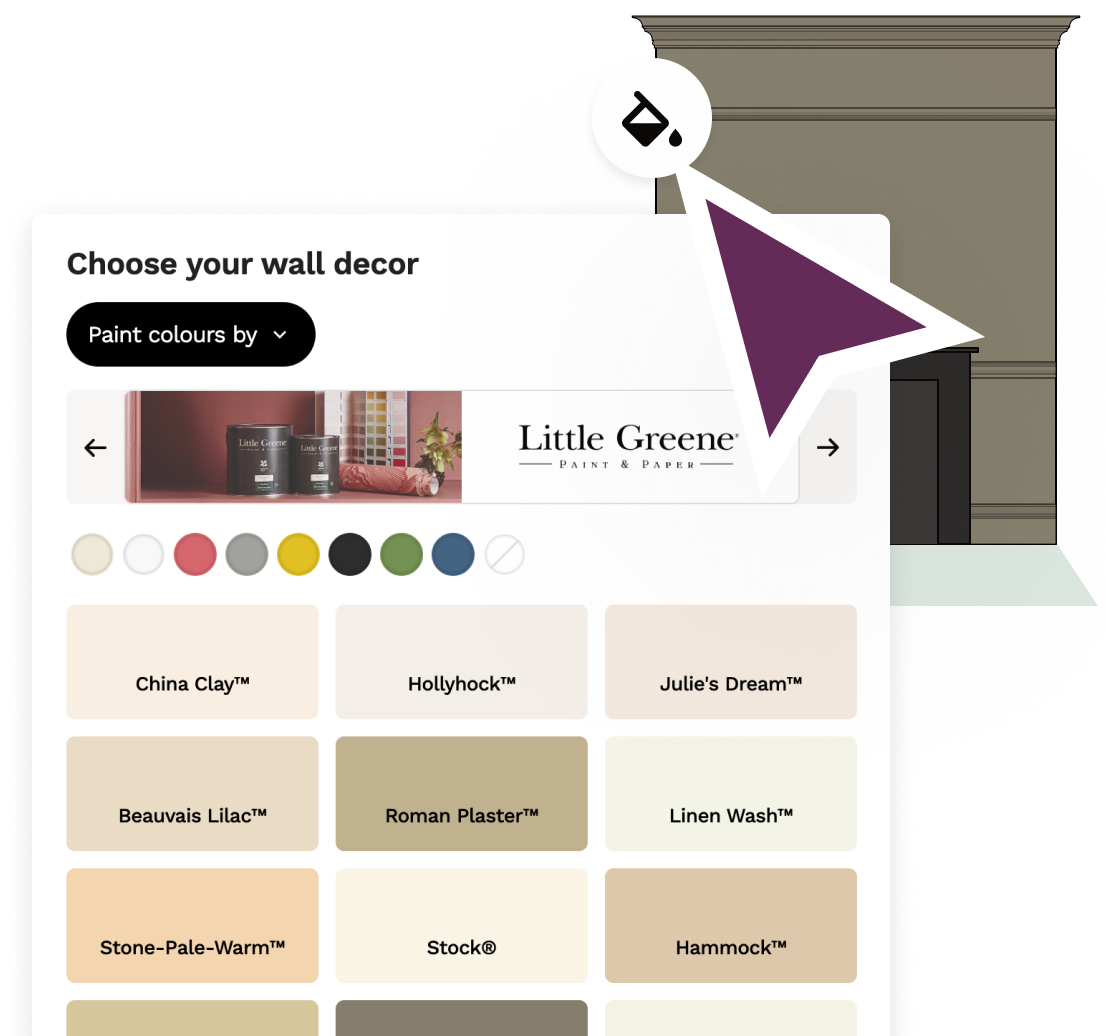
See what it could look like in photo-realistic detail
Turn your 2D room elevations into stunning, lifelike images with Reno's artificial intelligence to bring that plan to life! Now in Beta testing, available on all plans.
Automatic photo previews using AI
Regenerate when plans change
Save and share high quality images
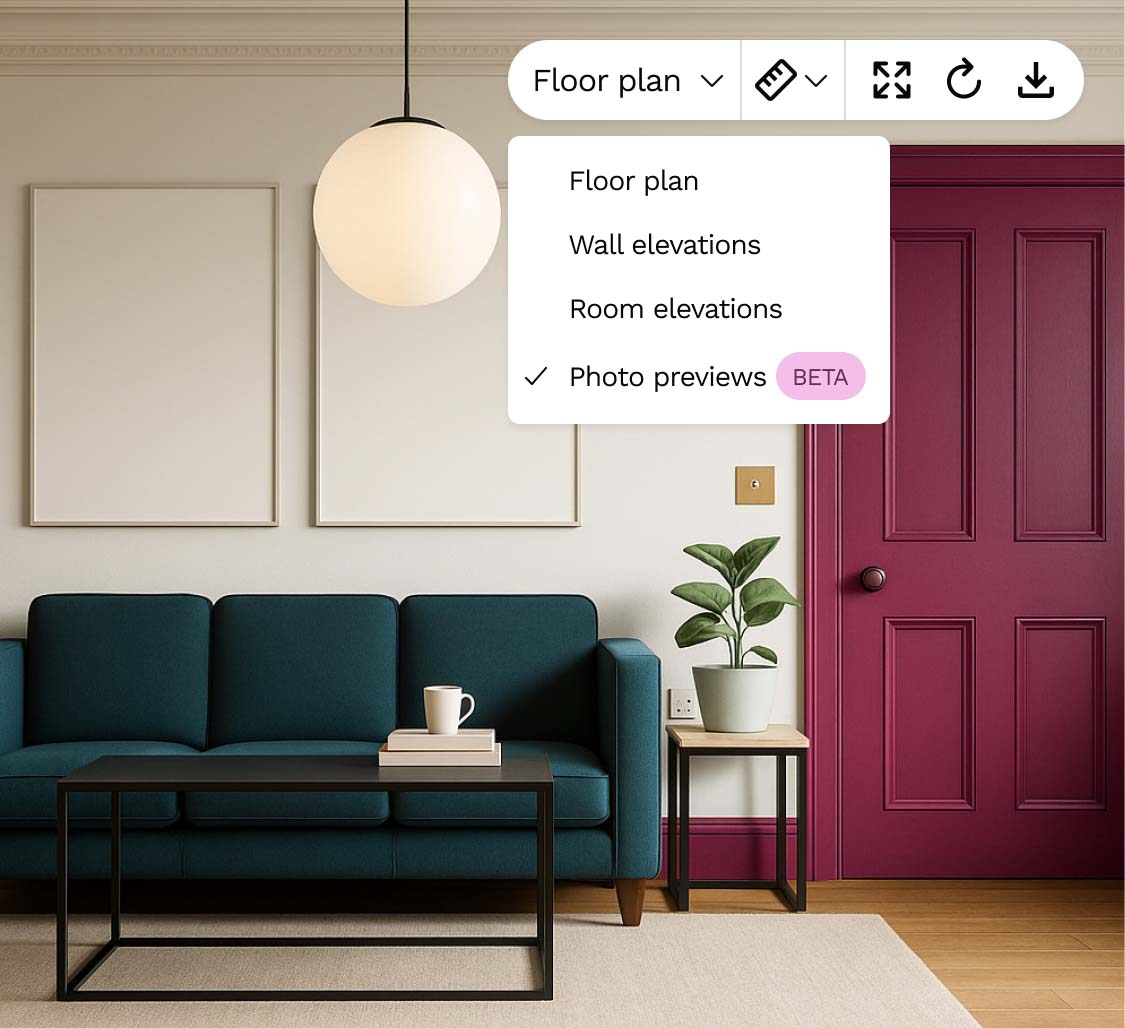
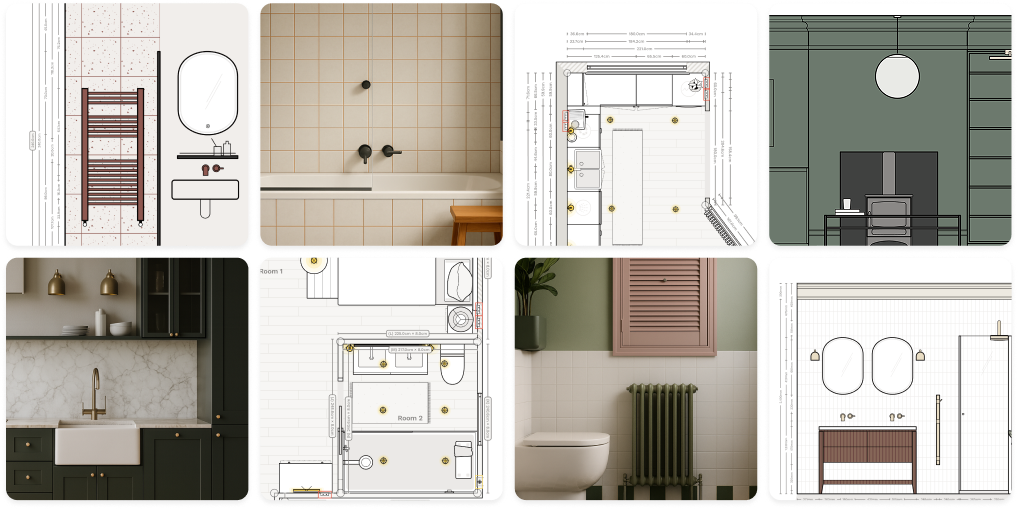
Make your decisions better, and faster
Visualise, tweak and spec items to scale before you commit. Answer everything you need to save time and money and avoid those 'I really wish we'd known' moments.
Q&A brief builder
Add product links
Save notes and questions
Create a simple mood board
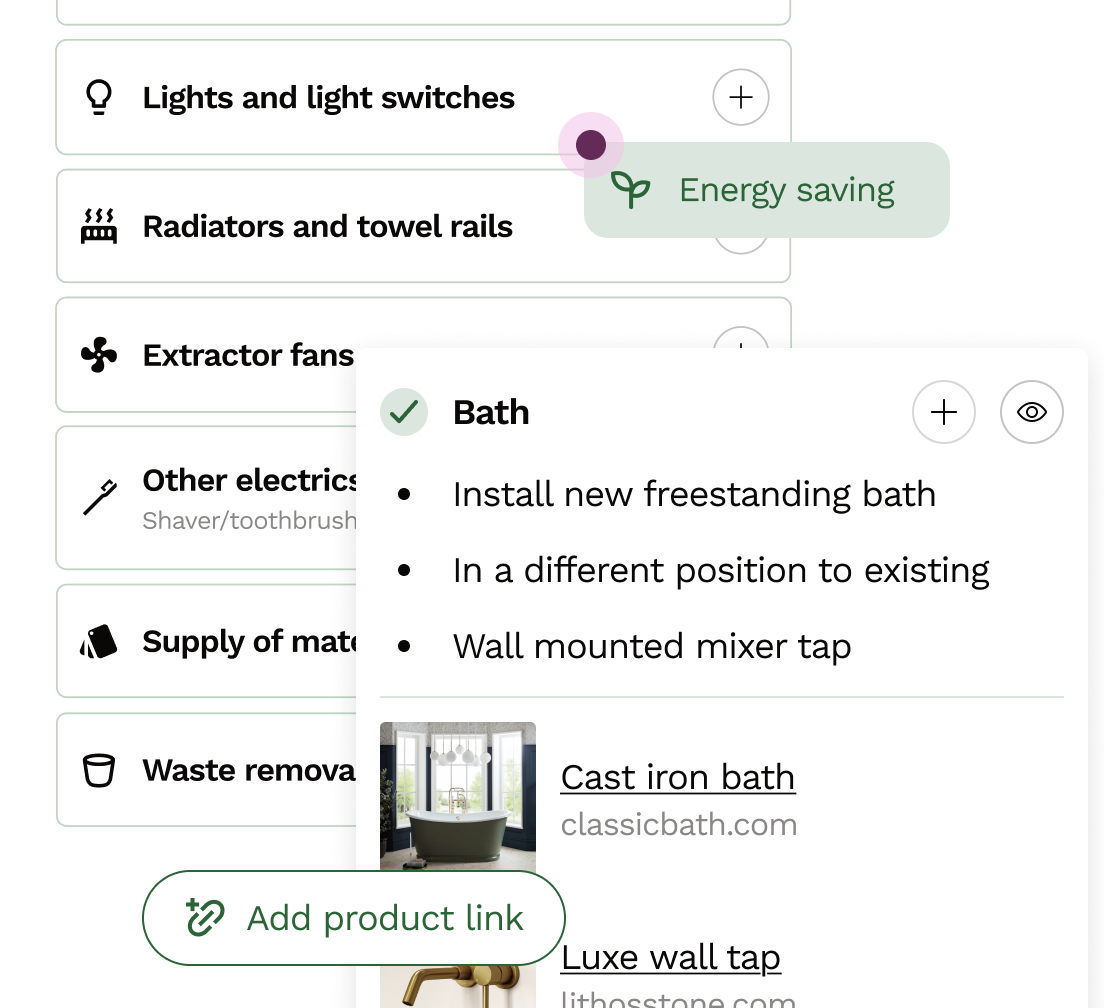
Share your plan clearly
Builders, fitters, designers - whoever it is, they speak Reno. Avoid miscommunication and reduce rework with shareable, accurate plans showing what you are actually trying to achieve.
Download
Share a link
Print brief
Get quotes
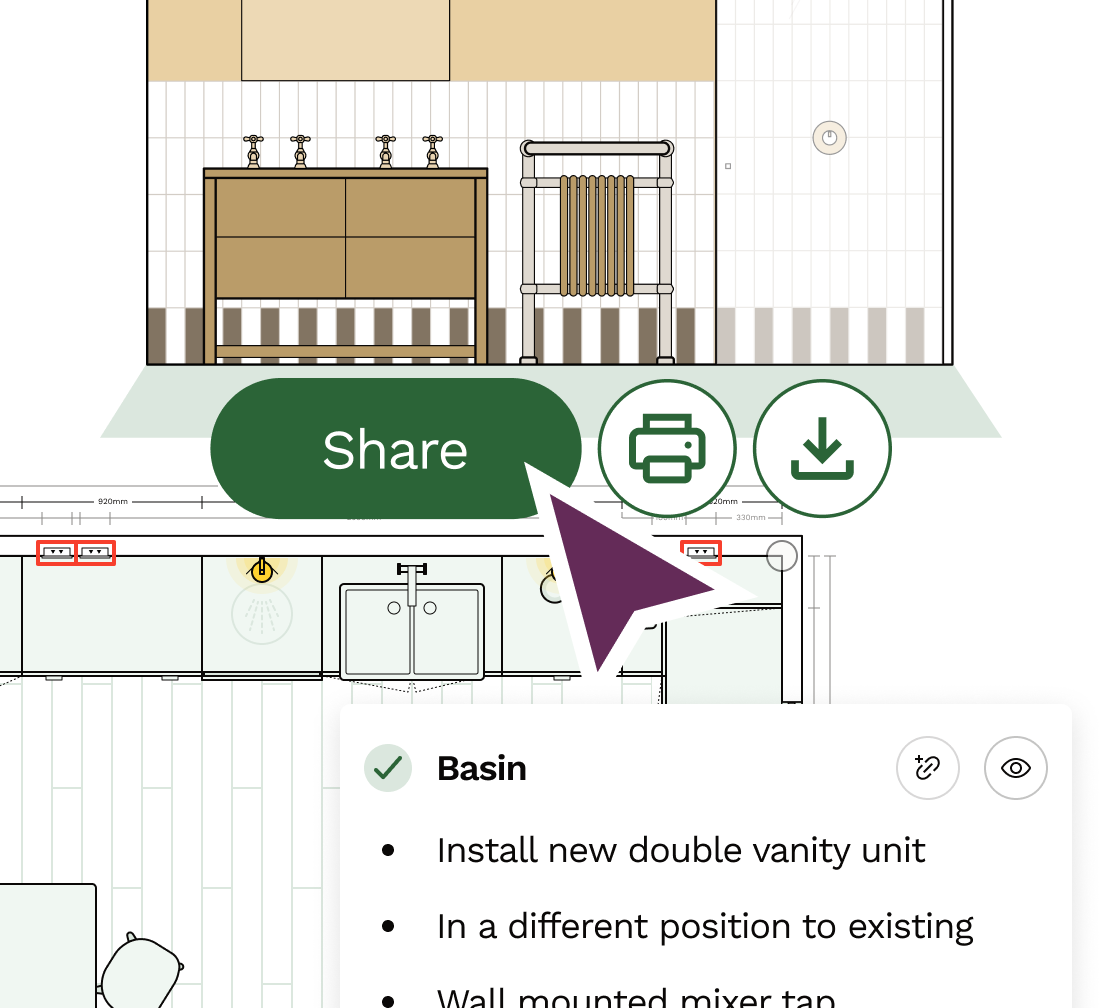
Add, make updates and adjust from anywhere
Plan around daily family chaos and from the mess of the build on site.
Browser based
Sign in from anywhere

Save your renovation with a plan made on Reno.
Use Reno to design and plan your renovation. Get the results you want, first time, no rework and no going over budget ...or your money back with our 12 month guarantee!
Single Room
Best for people renovating a single room
1 room, access for 12 months
What's Included
Multi-Room
Best for people renovating multiple rooms and whole homes
Up to 30 rooms, access for 12 months
What's Included
Multi-Room Plus
Best for people renovating very large homes and/or second homes
Unlimited rooms, access for 12 months
What's Included
Are you looking for our plans for Trades or Interior Designers?
Start your renovation with Reno

















