2D planning that speaks your language - and your build teams
Ditch the complicated software and give your projects the clarity they deserve.
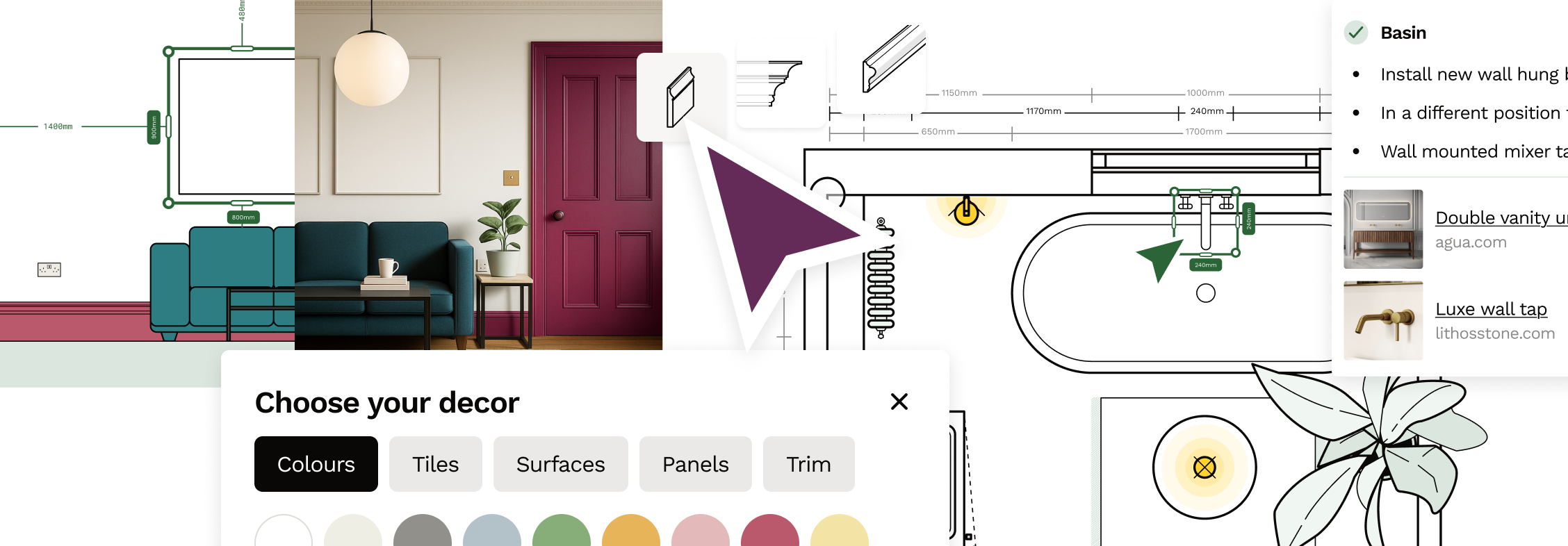
Exactly what we need. Noone else has got 2D plans for your build team done right - worth it for the planning functions alone!
So quick to show customers, simple and effective. Saves me hours from moving between Google Sheets and designs.
Saved my bacon from learning SketchUp or CAD, and it's even reminded me of things I hadn't thought about - flooring thresholds!
As featured in




Plan faster without the learning curve
Visualise clean and beautiful space plans. Switch between floor plan and individual wall elevations - resizeable, adjustable and annotated.
Drag and drop tool to create floor plans
Extensive library of resizable pre-drawn items
Interconnected, editable wall elevations, drawn automatically
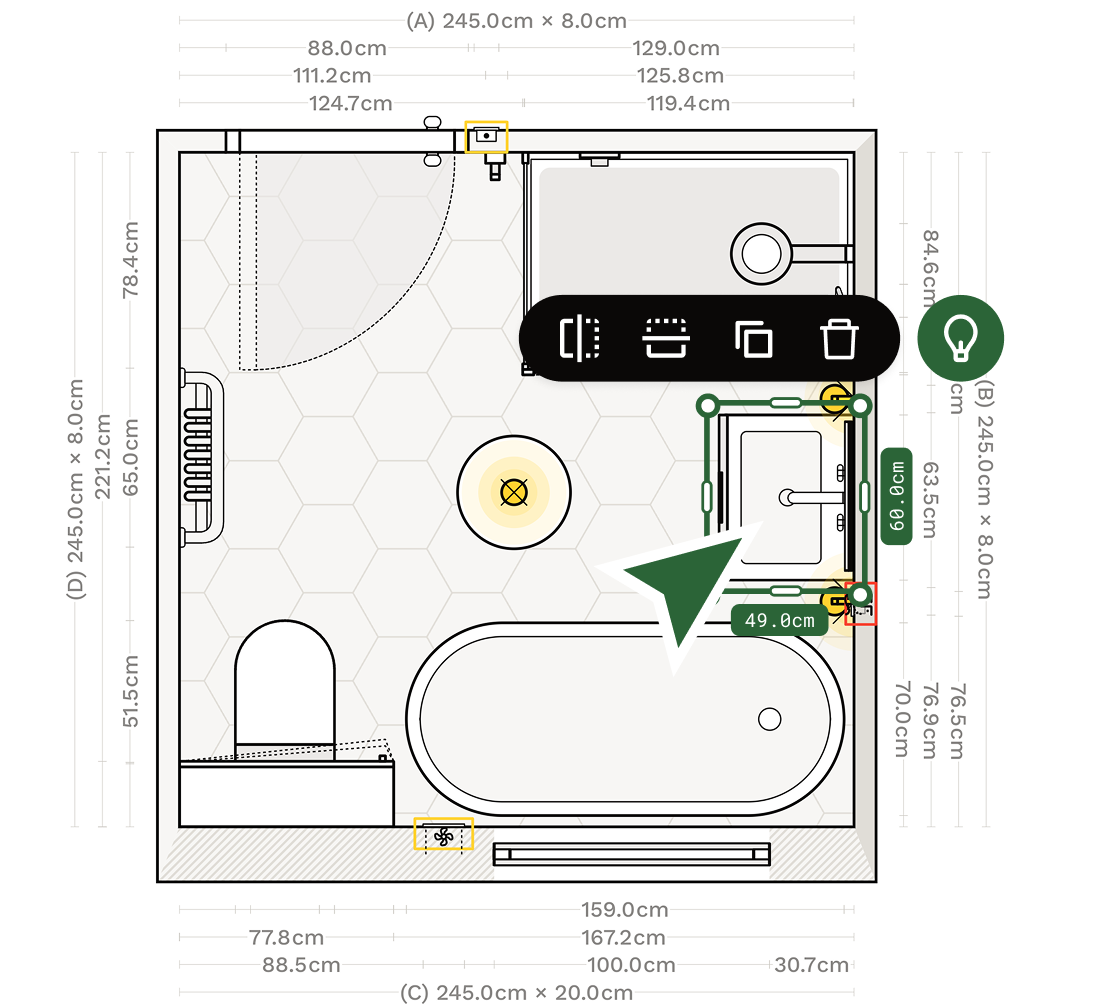
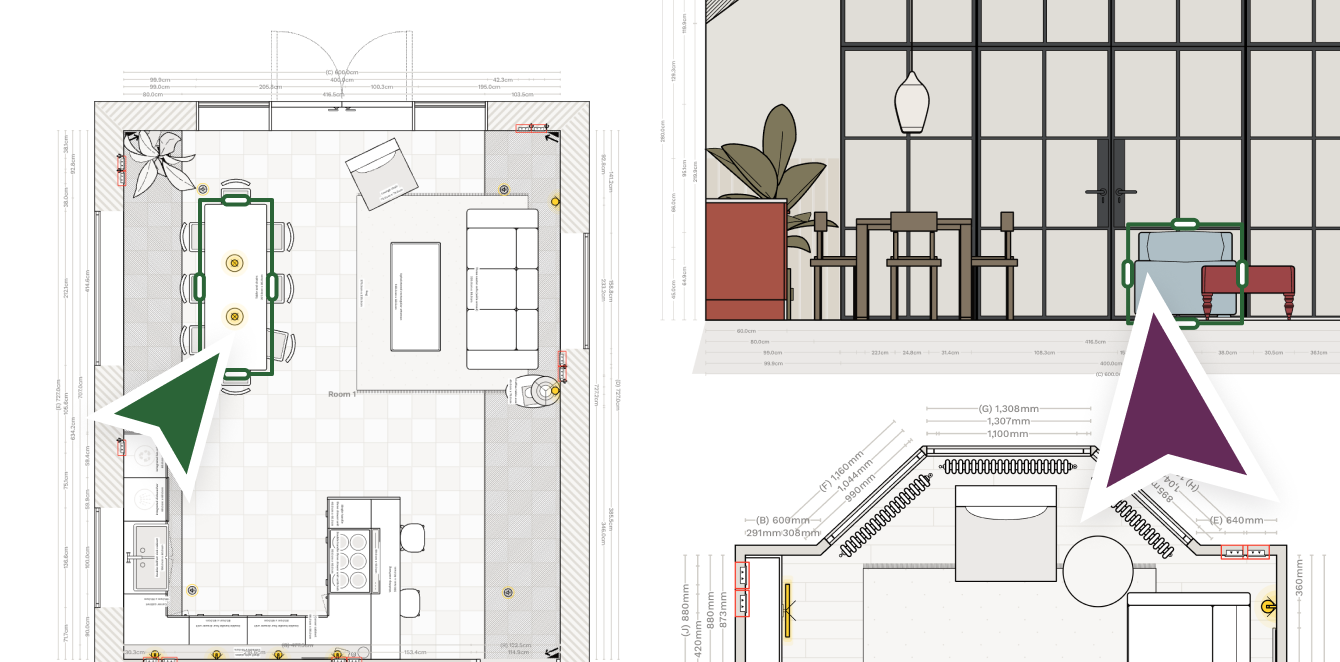
Layer paint, lighting, skirting boards, cornice, panelling, electrics, plumbing and furniture
Everything you need to share with the build team and client.
Resizeable drawing system for home renovators
Electric plans, decor plans, paint planning, plumbing, furniture and layout
Control what's in view from paint to furniture for sharing
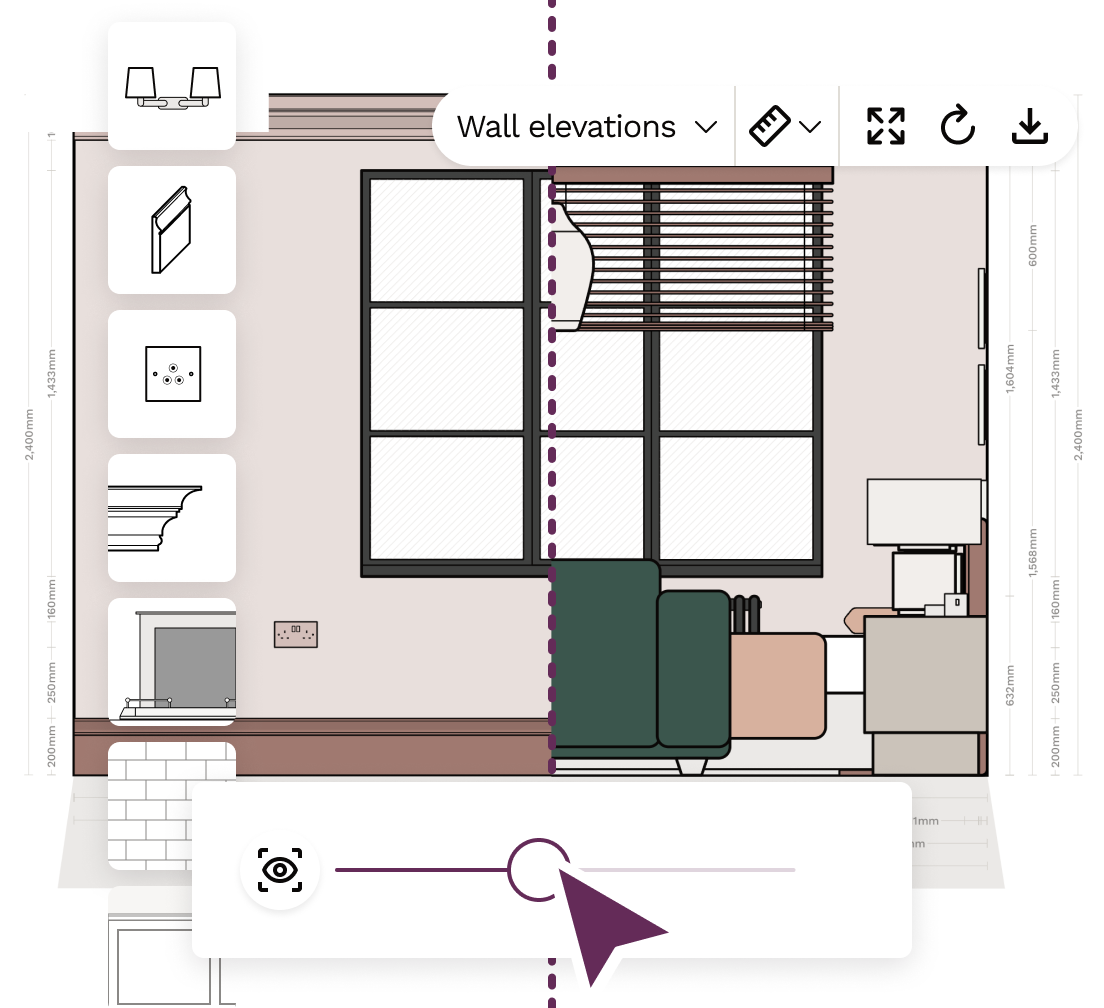
Real paint colours from the best brands
What walls are being painted, what colour? Skirting the same colour as the walls? Experiment with different colours and tones using Reno's Decor feature with colours by your favourite paint brands Farrow & Ball, Little Greene, Mylands, Earthborn, Crown Paints, COAT and more coming soon.
Paint walls and items
Add tiling, panelling and splash backs
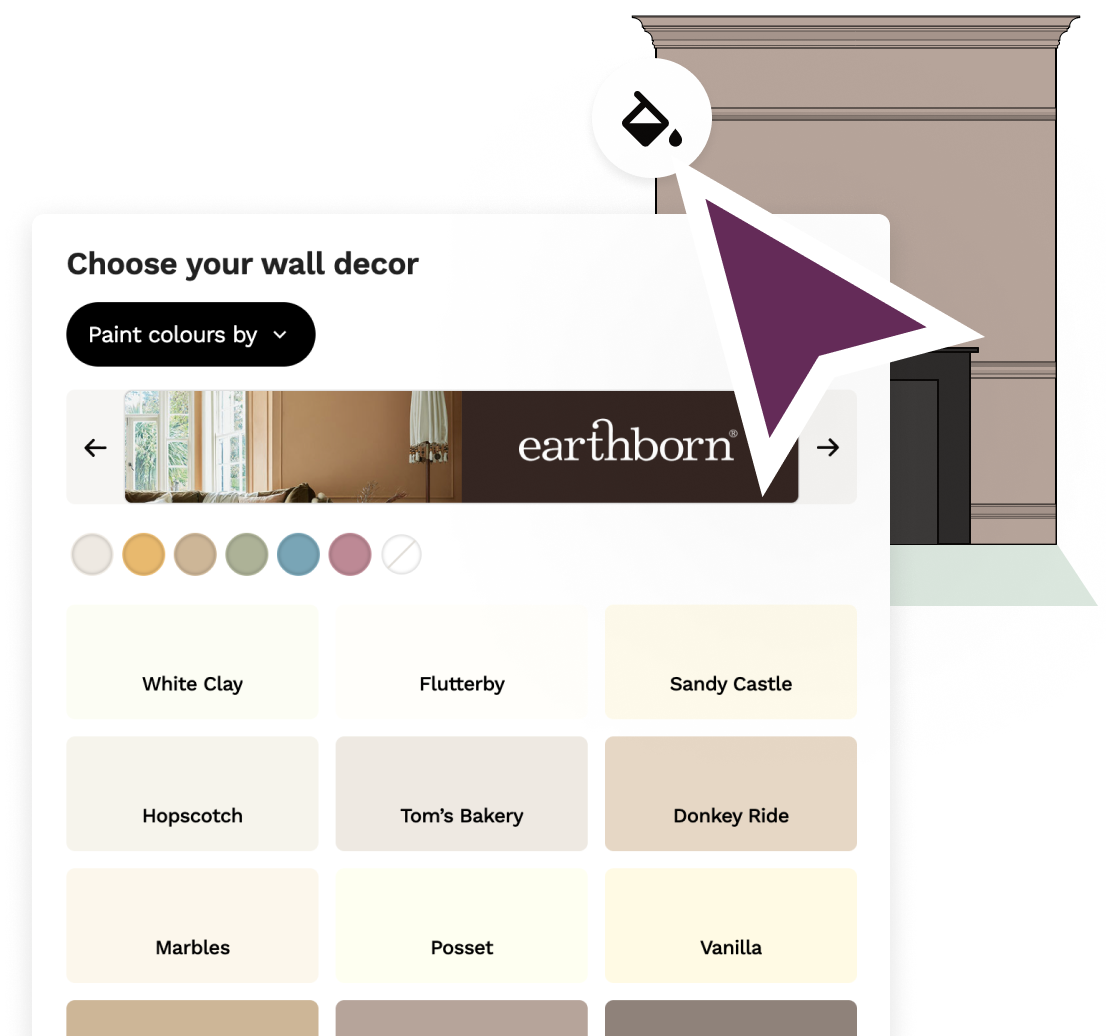
Bring elevations to life in photo-realistic detail
With Reno's AI, you can create photorealistic previews of what the end result of your plans will look like for every elevation of your room. Now available in Beta on all plans.
AI generated photo previews
Regenerate when your plans change
Share high res images
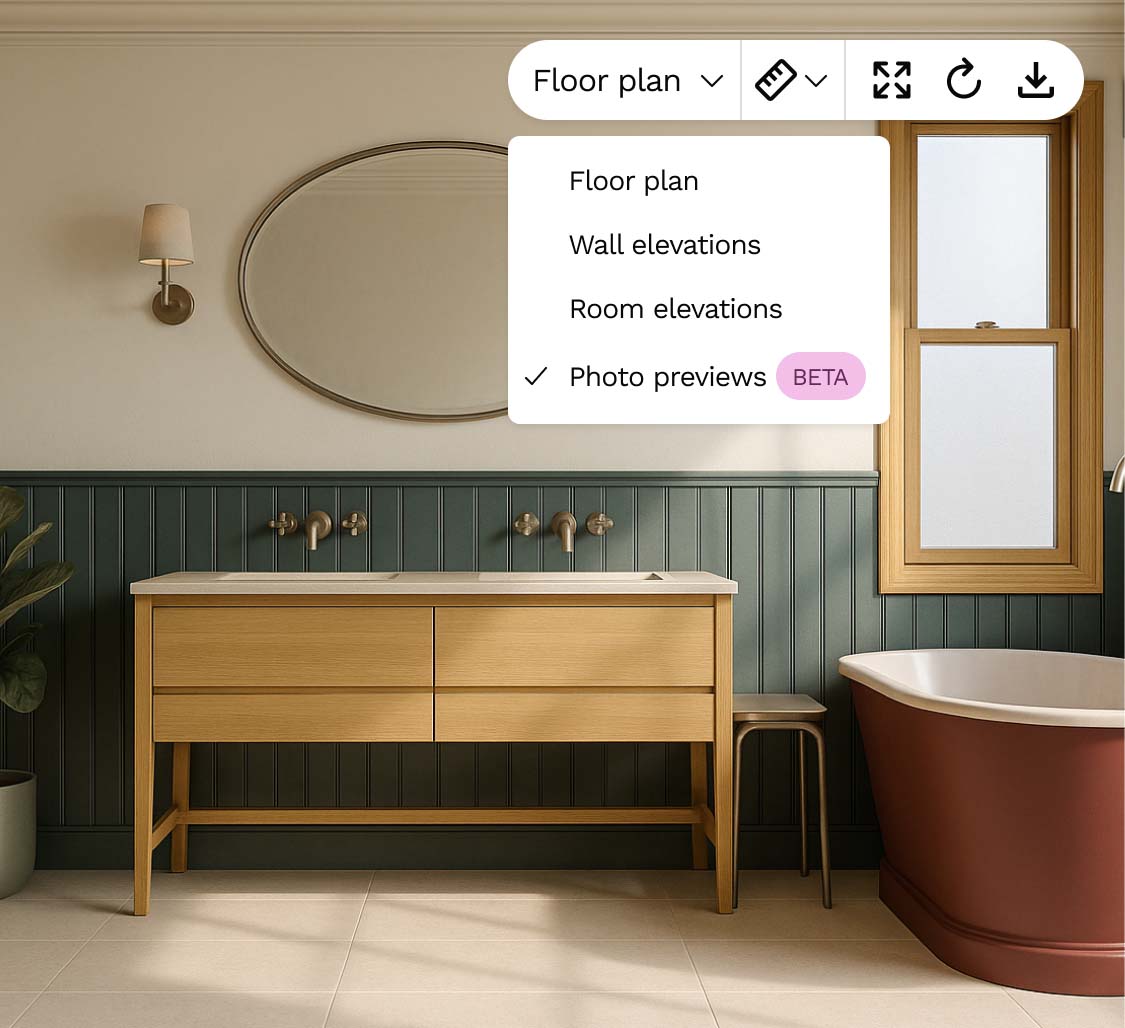
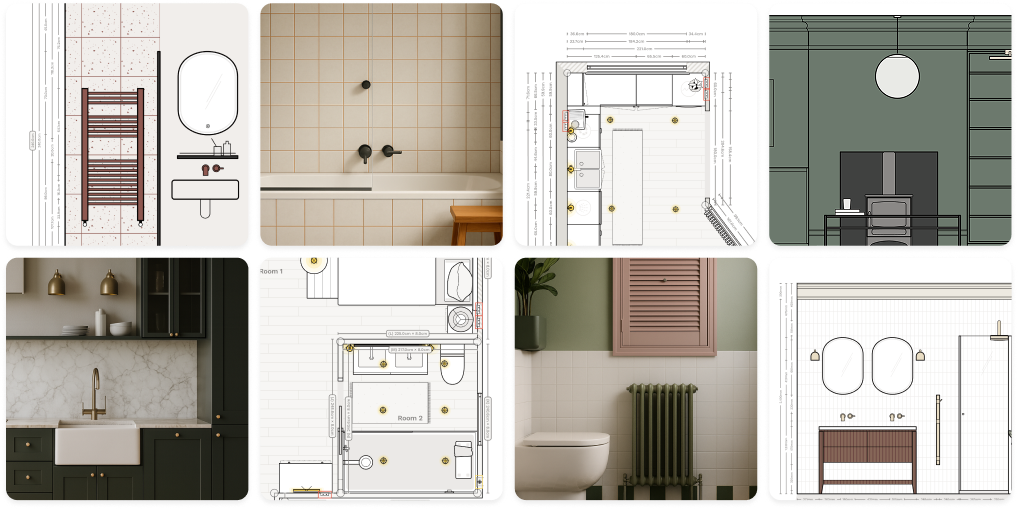
Specify products and fitting instructions
Right where the build team, electrician, plumber and your client need to see them.
Q&A brief builder
Add product links
Add costs
Save notes and questions
Create a simple mood board
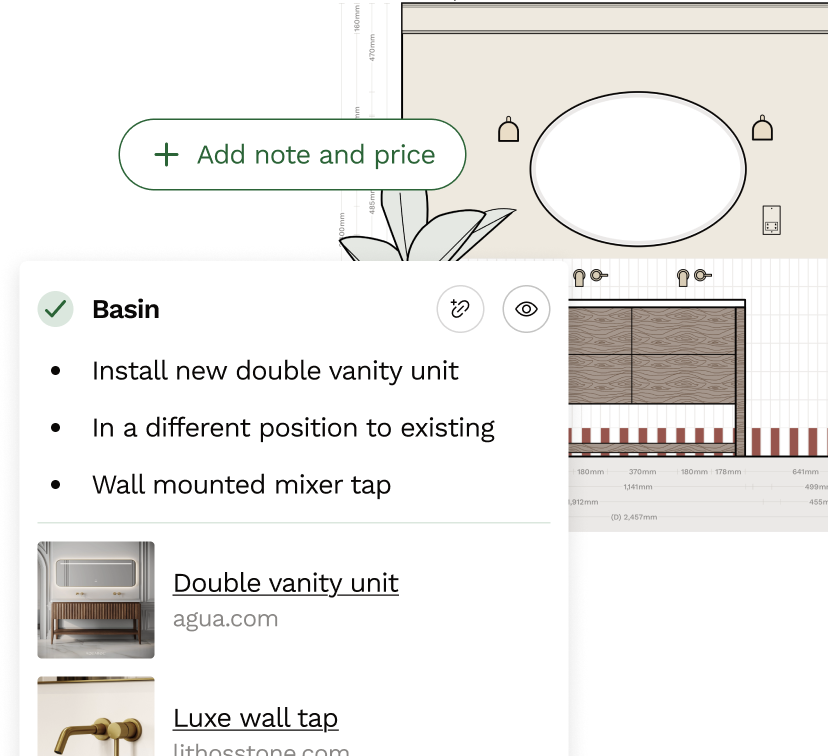
Manage multiple projects at the same time
Many projects all at the same time? Keep them organised on Reno, with everything in one place.
Duplicate projects and plans for speed
Attach related files (Pro Plus)
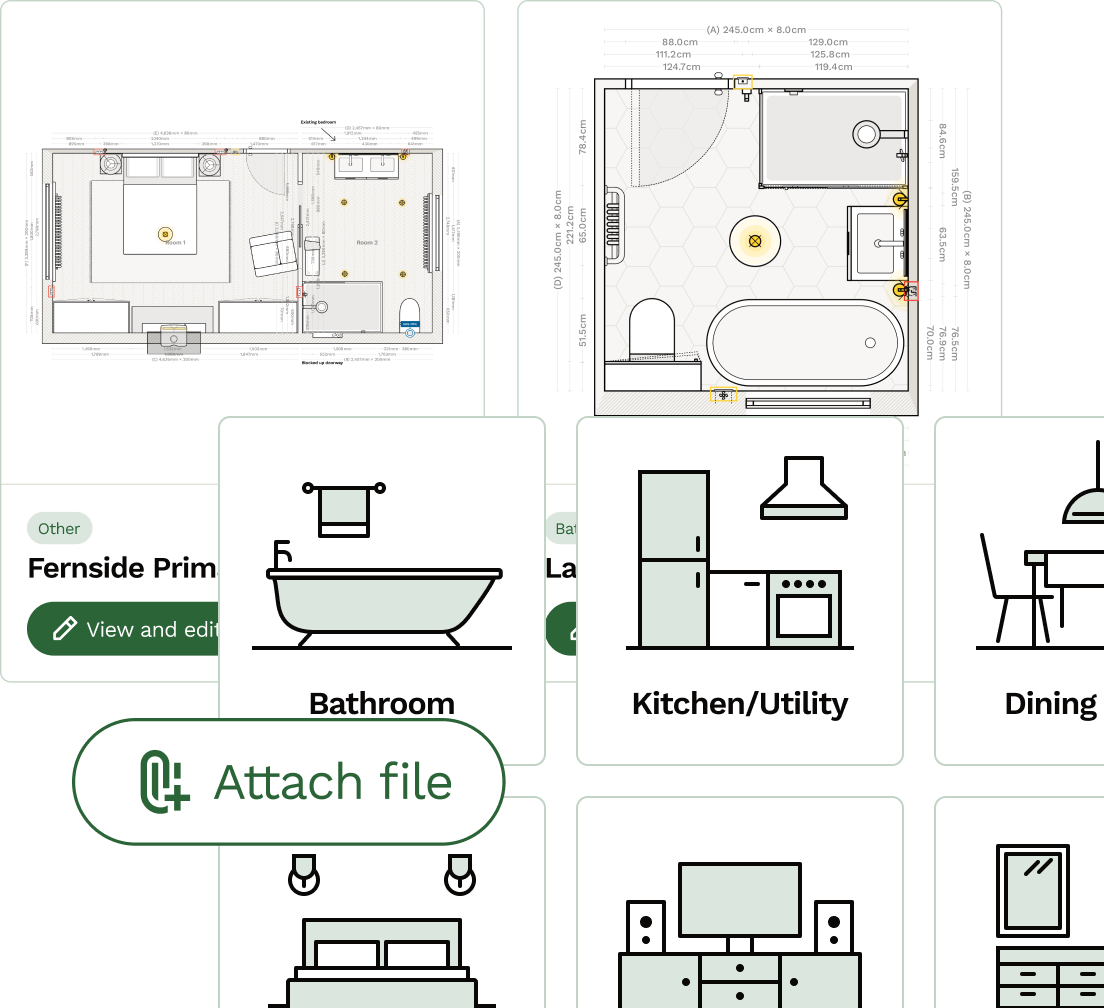
Share with your build team, trades and clients
Share a link, print or download your detailed plans to get them up on the walls and in peoples inboxes!
Download
Share a link
Print brief
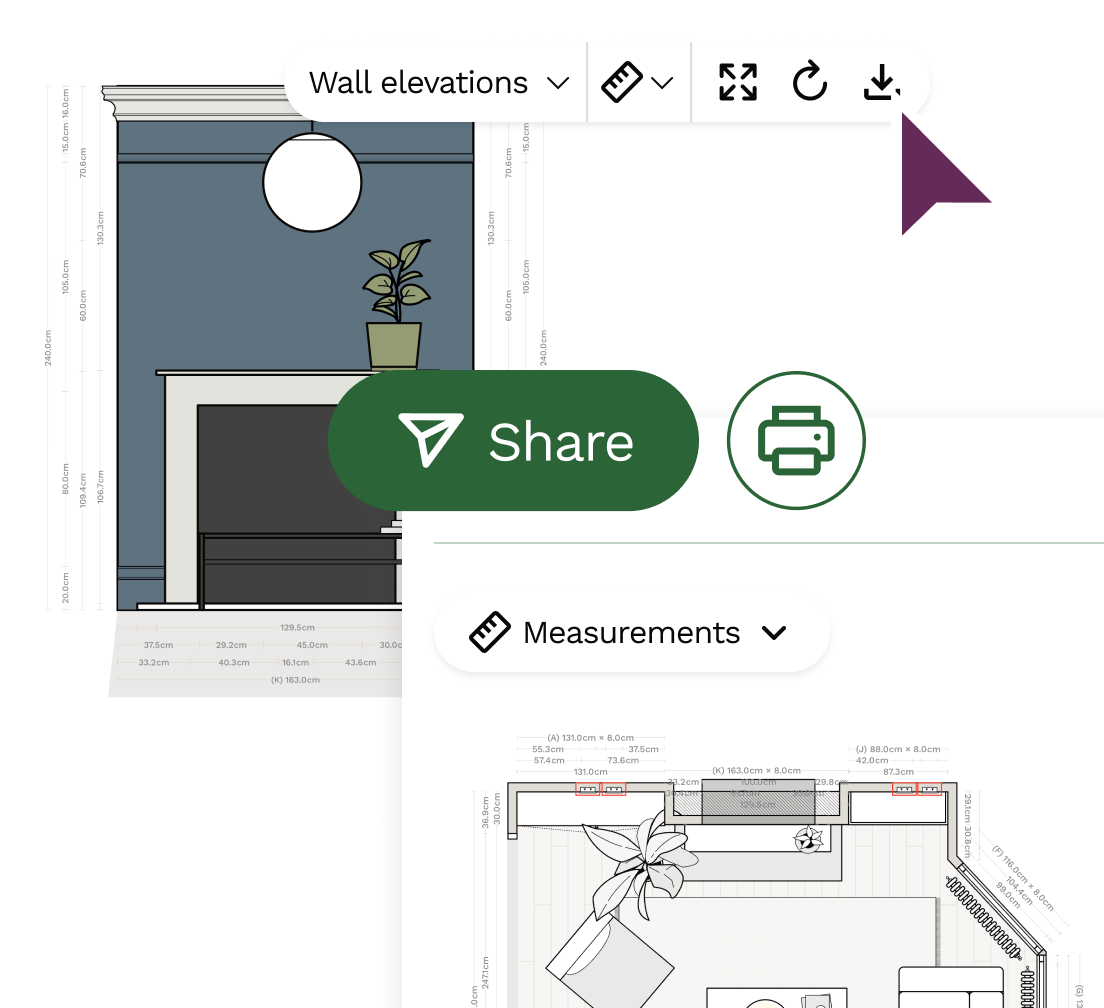
2D space planning that speaks your language - and your build teams.
Use Reno to translate your design vision into a precise plan that keeps projects on track and clients confident. Minimise rework and maximise satisfaction ...or your money back with our 90 day guarantee!
Team Pro
Up to 15 projects at any one time
Cancel any time
What's Included
Team Pro Plus
Own branded project links, up to 100 projects at any one time
Cancel any time
What's Included
Are you looking for our plans for Trades or Homeowners?
Start your renovation with Reno

















